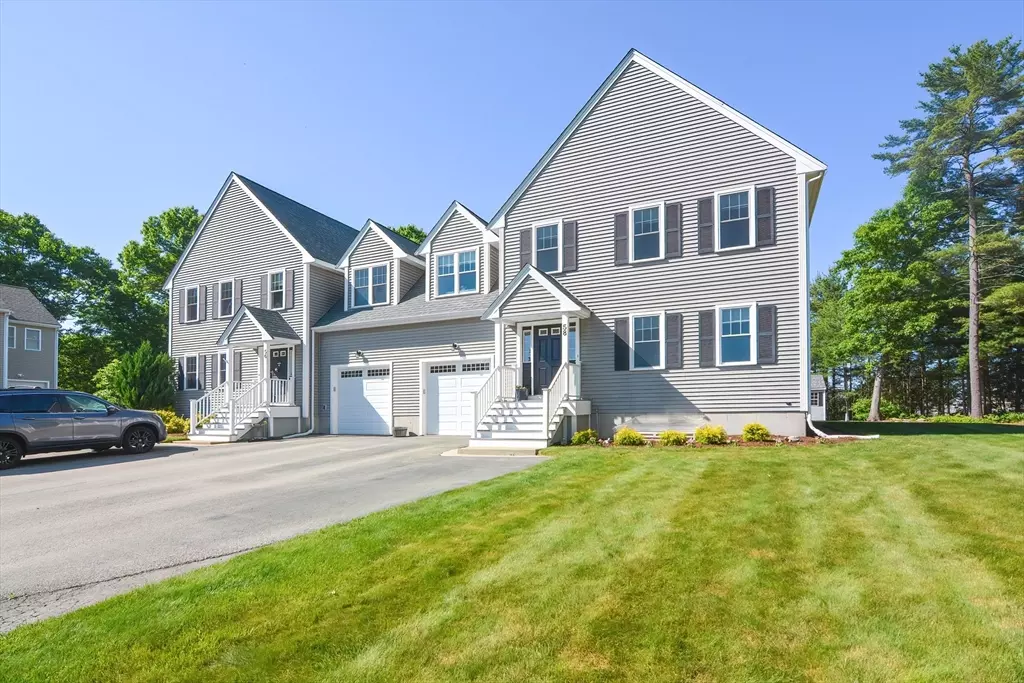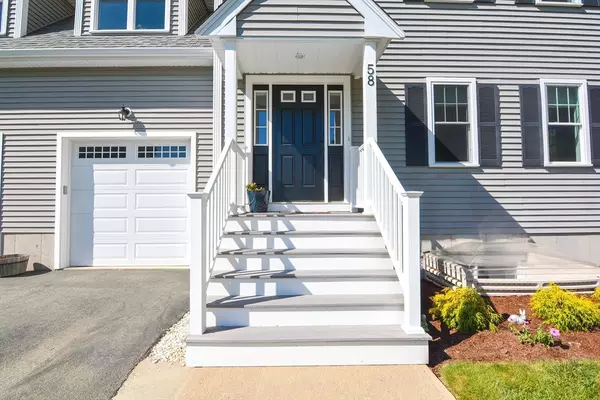$565,000
$549,900
2.7%For more information regarding the value of a property, please contact us for a free consultation.
58 Home Town Ter #58 Bridgewater, MA 02324
3 Beds
2.5 Baths
1,926 SqFt
Key Details
Sold Price $565,000
Property Type Condo
Sub Type Condominium
Listing Status Sold
Purchase Type For Sale
Square Footage 1,926 sqft
Price per Sqft $293
MLS Listing ID 73247321
Sold Date 07/25/24
Bedrooms 3
Full Baths 2
Half Baths 1
Year Built 2012
Annual Tax Amount $6,327
Tax Year 2024
Property Description
Exquisitely appointed, Bridgewater Condex epitomizes upscale living in a coveted locale. Tucked away at the end of a cul-de-sac, this residence boasts a generous lot adorned with meticulous landscaping, offering over 1900 square feet of refined living space. Elegance greets you at every turn, three oversized bedrooms, 2 1/2 baths, including a luxurious primary bath. Hardwood floors guide you through open-concept layout, where a well-appointed kitchen awaits with stainless steel appliances, granite countertops, substantial island for culinary enthusiasts. Entertain with ease in the expansive living &dining areas, gas FP, or transition seamlessly to the exceptional lower level, ideal living space; media room, playroom & gym!. Gas heat,CA, laundry upstairs! Step outside for morning coffee to discover, private deck setting for summer fun in the exclusive yard including playset & shed. Convenience is paramount attached garage! This turnkey property is where comfort meets elegance at HOME!!
Location
State MA
County Plymouth
Zoning res
Direction please use GPS
Rooms
Family Room Flooring - Laminate, Exterior Access, Open Floorplan, Recessed Lighting, Storage
Basement Y
Primary Bedroom Level Second
Dining Room Flooring - Hardwood, Open Floorplan, Recessed Lighting, Lighting - Overhead
Kitchen Flooring - Hardwood, Dining Area, Countertops - Stone/Granite/Solid, Kitchen Island, Exterior Access, Open Floorplan, Stainless Steel Appliances, Gas Stove, Lighting - Pendant
Interior
Heating Forced Air, Natural Gas
Cooling Central Air, Ductless
Flooring Tile, Carpet, Hardwood
Fireplaces Number 1
Fireplaces Type Living Room
Appliance Range, Dishwasher, Microwave, Refrigerator, Washer, Dryer, Range Hood, Plumbed For Ice Maker
Laundry Flooring - Stone/Ceramic Tile, Electric Dryer Hookup, Washer Hookup, Second Floor, In Unit
Exterior
Exterior Feature Deck - Composite, Storage, Screens, Professional Landscaping
Garage Spaces 1.0
Community Features Public Transportation, Shopping, Park, Medical Facility, Highway Access
Utilities Available for Gas Range, for Electric Dryer, Washer Hookup, Icemaker Connection
Roof Type Shingle
Total Parking Spaces 3
Garage Yes
Building
Story 3
Sewer Private Sewer
Water Public
Others
Pets Allowed Yes
Senior Community false
Read Less
Want to know what your home might be worth? Contact us for a FREE valuation!

Our team is ready to help you sell your home for the highest possible price ASAP
Bought with Kim Davis • Keller Williams Realty






