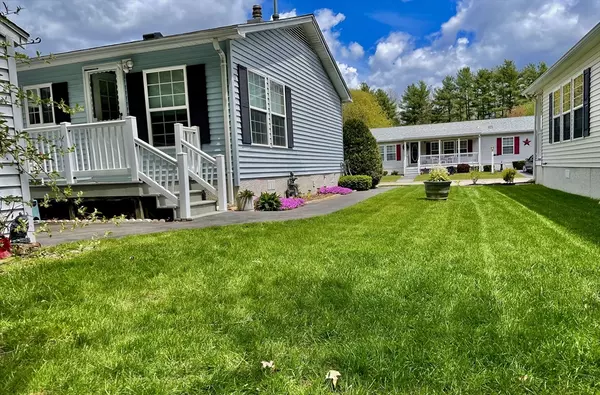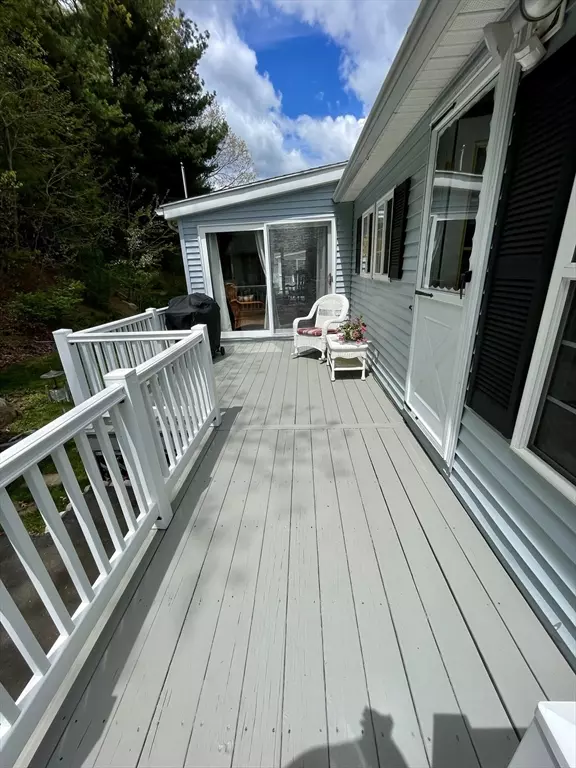$322,500
$329,900
2.2%For more information regarding the value of a property, please contact us for a free consultation.
8 Briarwood Circle Bridgewater, MA 02324
3 Beds
2 Baths
1,600 SqFt
Key Details
Sold Price $322,500
Property Type Single Family Home
Sub Type Single Family Residence
Listing Status Sold
Purchase Type For Sale
Square Footage 1,600 sqft
Price per Sqft $201
Subdivision High Pond Estates
MLS Listing ID 73246773
Sold Date 07/19/24
Style Ranch
Bedrooms 3
Full Baths 2
HOA Fees $720/mo
HOA Y/N true
Year Built 1998
Tax Year 2023
Property Description
Welcome to your dream home in the highly sought-after High Pond Estates 55+ community! Located in one of the younger sections of the development and on a cul-de-sac, this beautifully maintained 1600 sq ft residence features 2 full bathrooms and 3 spacious bedrooms, including a primary with two walk-in closets. The expansive eat-in kitchen offers ample storage and counter space, with a conveniently located laundry area. Enjoy year-round comfort in the four-season sunporch, complete with sliders that open to a pleasant deck, providing peaceful privacy. Recent upgrades include a new roof and skylights (replaced just 5 years ago), new carpets, and fresh paint, ensuring a move-in ready experience. This home combines comfort, style, and convenience in a vibrant community with great amenities such as a club house and an indoor pool. Don’t miss this incredible opportunity—schedule your viewing today!
Location
State MA
County Plymouth
Direction Pond St. to High Pond Estates.
Rooms
Primary Bedroom Level First
Dining Room Vaulted Ceiling(s), Flooring - Laminate
Kitchen Ceiling Fan(s), Flooring - Vinyl, Dryer Hookup - Electric, Exterior Access, Washer Hookup
Interior
Interior Features Sun Room
Heating Central, Forced Air, Natural Gas
Cooling Central Air
Flooring Vinyl, Carpet, Laminate, Flooring - Wall to Wall Carpet
Appliance Gas Water Heater, Water Heater, Range, Dishwasher, Trash Compactor, Refrigerator, Freezer, Washer, Dryer
Laundry Laundry Closet, First Floor, Electric Dryer Hookup, Washer Hookup
Exterior
Exterior Feature Balcony / Deck, Porch, Deck, Storage, Professional Landscaping
Community Features Shopping, Pool, Walk/Jog Trails, Golf, T-Station, University
Utilities Available for Electric Range, for Electric Oven, for Electric Dryer, Washer Hookup
Roof Type Shingle
Total Parking Spaces 2
Garage No
Building
Lot Description Level
Foundation Slab
Sewer Public Sewer
Water Public
Others
Senior Community true
Read Less
Want to know what your home might be worth? Contact us for a FREE valuation!

Our team is ready to help you sell your home for the highest possible price ASAP
Bought with William Callahan • Keller Williams Realty






