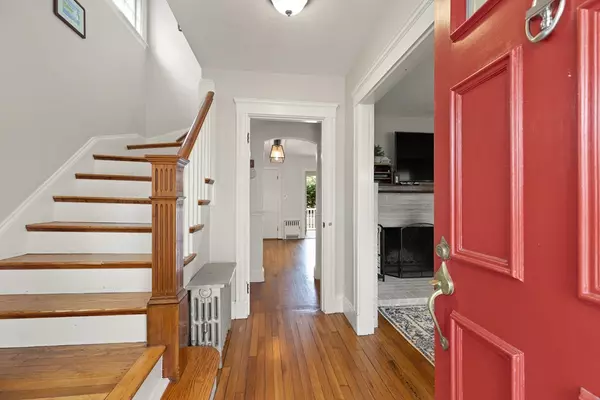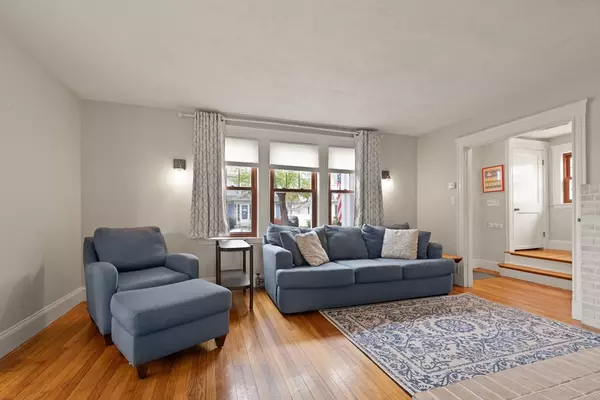$740,000
$729,900
1.4%For more information regarding the value of a property, please contact us for a free consultation.
17 Sycamore St Norwood, MA 02062
3 Beds
1.5 Baths
1,900 SqFt
Key Details
Sold Price $740,000
Property Type Single Family Home
Sub Type Single Family Residence
Listing Status Sold
Purchase Type For Sale
Square Footage 1,900 sqft
Price per Sqft $389
Subdivision Tree Street Neighborhood
MLS Listing ID 73235050
Sold Date 07/18/24
Style Colonial
Bedrooms 3
Full Baths 1
Half Baths 1
HOA Y/N false
Year Built 1935
Annual Tax Amount $6,272
Tax Year 2024
Lot Size 4,791 Sqft
Acres 0.11
Property Description
Your new home is this bright and open Colonial in Norwood's idyllic Tree Streets neighborhood. From the entryway with original woodwork, flow into the airy living room with a beautiful fireplace. An ideal office or playroom is off the living room. Gleaming hardwood floors flow from the sunny dining room with a built-in cabinet into the updated kitchen with quartz countertops and stainless-steel appliances. Recent updates include a new gas-fired boiler, 5 mini-splits heating and cooling, new city water line connection, 2020 roof, Level 2 EV charger, and privacy fence. A 1/2 bath and mudroom/pantry complete the 1st floor. Upstairs, find a full bathroom and 3 bedrooms, one with access to a roof deck. The bonus 3rd-floor space is a perfect climate-controlled office or second living area. The private fenced-in backyard features a storage shed and gardens. Walk or bike to playgrounds, library, schools, and downtown; 1 mile to Norwood Central MBTA. Nothing to do but move in and enjoy!
Location
State MA
County Norfolk
Zoning Res
Direction Winter St to Sycamore
Rooms
Primary Bedroom Level Second
Dining Room Flooring - Hardwood
Kitchen Flooring - Hardwood, Countertops - Stone/Granite/Solid, Stainless Steel Appliances, Gas Stove
Interior
Interior Features Pantry, Sun Room, Bonus Room, Mud Room
Heating Steam, Natural Gas, Ductless
Cooling Central Air, Ductless
Flooring Tile, Hardwood, Flooring - Hardwood, Flooring - Stone/Ceramic Tile
Fireplaces Number 1
Fireplaces Type Living Room
Appliance Gas Water Heater, Dishwasher, Disposal, Microwave, Refrigerator
Laundry In Basement
Exterior
Exterior Feature Deck, Balcony, Storage
Fence Fenced/Enclosed
Community Features Public Transportation, Shopping, Pool, Tennis Court(s), Park, Walk/Jog Trails, Golf, Medical Facility, Highway Access, House of Worship, Private School, Public School, T-Station
Utilities Available for Gas Range
Total Parking Spaces 2
Garage No
Building
Lot Description Level
Foundation Stone
Sewer Public Sewer
Water Public
Architectural Style Colonial
Schools
Elementary Schools Oldham
Middle Schools Coakley
High Schools Norwood High
Others
Senior Community false
Read Less
Want to know what your home might be worth? Contact us for a FREE valuation!

Our team is ready to help you sell your home for the highest possible price ASAP
Bought with Fleet Homes Group • Keller Williams Realty





