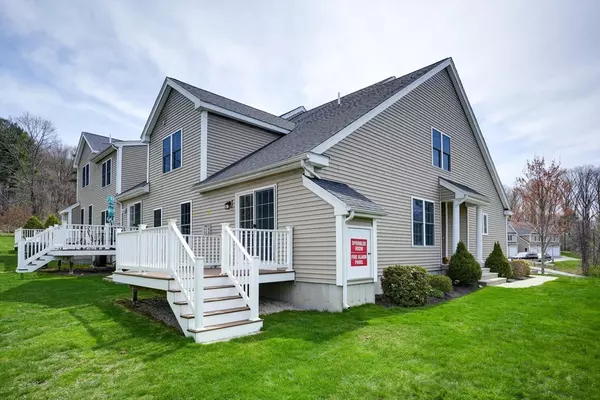$685,000
$696,000
1.6%For more information regarding the value of a property, please contact us for a free consultation.
19 Luka Dr #10 Grafton, MA 01519
3 Beds
2.5 Baths
2,209 SqFt
Key Details
Sold Price $685,000
Property Type Condo
Sub Type Condominium
Listing Status Sold
Purchase Type For Sale
Square Footage 2,209 sqft
Price per Sqft $310
MLS Listing ID 73236623
Sold Date 07/18/24
Bedrooms 3
Full Baths 2
Half Baths 1
HOA Fees $525/mo
Year Built 2016
Annual Tax Amount $8,482
Tax Year 2024
Lot Size 5.090 Acres
Acres 5.09
Property Description
Welcome to fabulous END unit in Providence Road Commons! Beautifully situated, near Highfields golf course and the town center, this large condo offers luxury living at its best. Bright and sunny with great valley views, this unit features elegant, off white kitchen with granite counters, tiled backsplash, SS appliances and a lovely eating area. Dining Room accented with wainscotting opens to cathedral Family Room with gas fireplace and access to composite deck and lovely, private backyard. FIRST floor Master Suite with fresh paint and new carpeting, is sure to impress! You will love custom walk-in closet and lavish, private bath with tiled shower with glass doors and soaking tub. Upper level features large Loft area perfect for a Media room, Office or Gym, two extra large guest Bedrooms with a walk-in closets and a full Bath. Most of the first floor freshly painted, new light fixtures in all baths, and custom blinds throughout. Mint, move in ready!
Location
State MA
County Worcester
Zoning Res
Direction Rte 122 to #19 Luka Drive
Rooms
Family Room Cathedral Ceiling(s), Ceiling Fan(s), Flooring - Hardwood, Balcony - Interior, Deck - Exterior
Basement Y
Primary Bedroom Level First
Dining Room Flooring - Hardwood, Wainscoting, Crown Molding
Kitchen Flooring - Hardwood, Dining Area, Countertops - Stone/Granite/Solid, Recessed Lighting, Stainless Steel Appliances, Wainscoting
Interior
Interior Features Lighting - Overhead, Loft, Office
Heating Forced Air, Natural Gas
Cooling Central Air
Flooring Wood, Tile, Carpet, Flooring - Wall to Wall Carpet
Fireplaces Number 1
Appliance Range, Dishwasher, Disposal, Microwave, Refrigerator, Plumbed For Ice Maker
Laundry Flooring - Stone/Ceramic Tile, First Floor, In Unit, Electric Dryer Hookup, Washer Hookup
Exterior
Exterior Feature Deck
Garage Spaces 2.0
Utilities Available for Electric Range, for Electric Dryer, Washer Hookup, Icemaker Connection
Waterfront false
Roof Type Shingle
Total Parking Spaces 2
Garage Yes
Building
Story 2
Sewer Public Sewer
Water Public
Others
Pets Allowed Yes
Senior Community false
Read Less
Want to know what your home might be worth? Contact us for a FREE valuation!

Our team is ready to help you sell your home for the highest possible price ASAP
Bought with Sydney Padgett • Mathieu Newton Sotheby's International Realty






