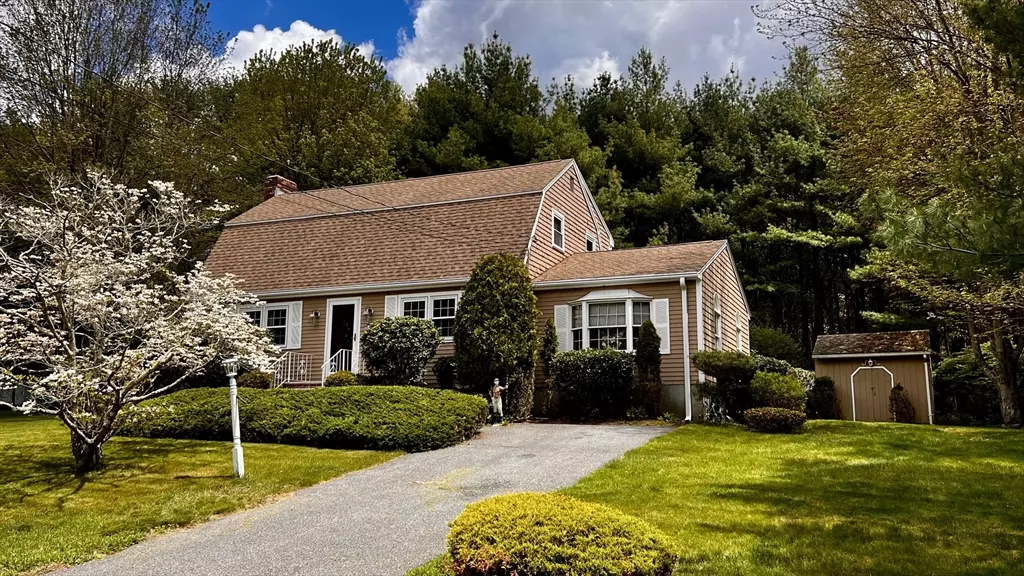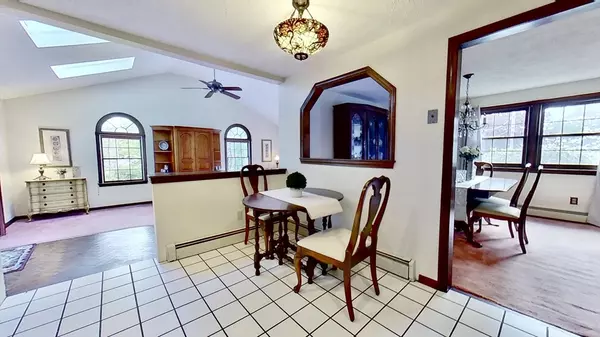$600,000
$549,900
9.1%For more information regarding the value of a property, please contact us for a free consultation.
45 Bayberry Circle Bridgewater, MA 02324
3 Beds
1.5 Baths
1,899 SqFt
Key Details
Sold Price $600,000
Property Type Single Family Home
Sub Type Single Family Residence
Listing Status Sold
Purchase Type For Sale
Square Footage 1,899 sqft
Price per Sqft $315
MLS Listing ID 73233890
Sold Date 07/15/24
Style Gambrel /Dutch
Bedrooms 3
Full Baths 1
Half Baths 1
HOA Y/N false
Year Built 1978
Annual Tax Amount $6,177
Tax Year 2024
Lot Size 0.520 Acres
Acres 0.52
Property Description
Wow! Picture a perfect 3 bedroom gambrel in a quintessential neighborhood! This special home features an open eat-in with ample custom cherry cabinets, granite countertops, and stainless steel appliances that would make any chef happy. The formal dining room is wonderful for entertaining and those special holidays, The front-to-back living room features a center fireplace for those cozy winter nights, while the beautiful cathedral great room offers the space and light checking off boxes on every homeowner's list. French doors lead to the carefree composite deck and very private backyard with a shed. The updated half bath with laundry rounds off the main living area. The second level features a front-to-back main bedroom with his and her double closets, an updated full bath, and two bedrooms. Freshly painted exterior. Local to dining, shops, and a short drive to Rt. 24/495! Welcome to Bridgewater!
Location
State MA
County Plymouth
Zoning Res
Direction GPS or Cross St. to Bayberry
Rooms
Family Room Skylight, Cathedral Ceiling(s), Flooring - Wall to Wall Carpet, Window(s) - Picture, Deck - Exterior, Slider
Basement Full
Primary Bedroom Level Second
Dining Room Flooring - Wall to Wall Carpet
Kitchen Flooring - Stone/Ceramic Tile, Countertops - Stone/Granite/Solid, Stainless Steel Appliances
Interior
Heating Baseboard, Oil
Cooling Window Unit(s)
Fireplaces Number 1
Fireplaces Type Living Room
Appliance Water Heater, Range, Dishwasher, Microwave, Refrigerator
Laundry First Floor
Exterior
Exterior Feature Deck - Composite, Storage
Community Features Shopping, Pool, Park, Walk/Jog Trails, Stable(s), Golf, Medical Facility, Laundromat, Bike Path, Conservation Area, Highway Access, House of Worship, Private School, Public School, University
Utilities Available for Electric Range, for Electric Oven
Roof Type Shingle
Total Parking Spaces 4
Garage No
Building
Lot Description Wooded, Level
Foundation Concrete Perimeter
Sewer Private Sewer
Water Public
Others
Senior Community false
Read Less
Want to know what your home might be worth? Contact us for a FREE valuation!

Our team is ready to help you sell your home for the highest possible price ASAP
Bought with William Tosta • RE/MAX American Dream






