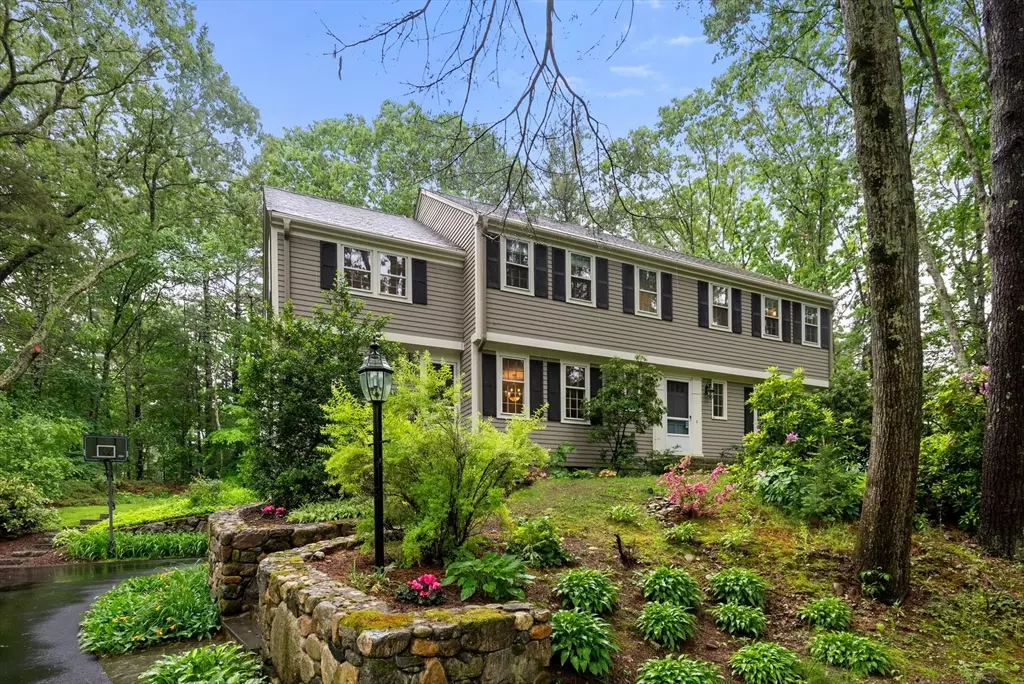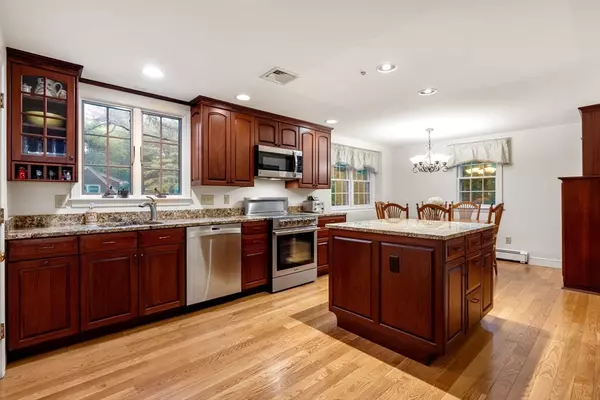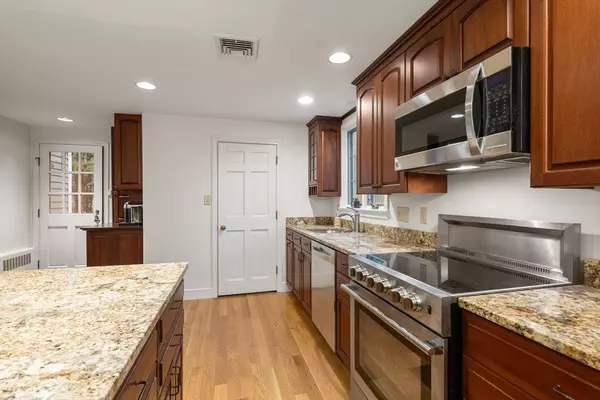$1,850,000
$1,650,000
12.1%For more information regarding the value of a property, please contact us for a free consultation.
32 Stony Brook Rd Weston, MA 02493
5 Beds
2.5 Baths
3,560 SqFt
Key Details
Sold Price $1,850,000
Property Type Single Family Home
Sub Type Single Family Residence
Listing Status Sold
Purchase Type For Sale
Square Footage 3,560 sqft
Price per Sqft $519
MLS Listing ID 73245504
Sold Date 07/17/24
Style Colonial
Bedrooms 5
Full Baths 2
Half Baths 1
HOA Y/N false
Year Built 1975
Annual Tax Amount $12,431
Tax Year 2024
Lot Size 0.920 Acres
Acres 0.92
Property Description
This stunning 5-bedroom colonial home presents a rare opportunity to establish roots in one of Weston’s most sought-after neighborhoods. Set on nearly 1 acre on a cul de sac, the property offers privacy, beautifully landscaped gardens, a screened-in porch and access to miles of trails. Inside, the home features a versatile floor plan for both informal and formal gatherings. The eat in kitchen has ample cabinetry, stainless appliances, granite counters,a large island and is open to both a dining room and family room with a wood stove/fireplace. The main level also includes an expansive living room w/fireplace and picture window, a home office, & powder room. Upstairs, the primary offers a full bath & two walk-in closets plus four additional bedrooms and another updated full bath. The finished lower level boasts a playroom and abundant storage. Central air, two car garage, hardwood floors & whole house generator. 100k+ of improvements since 2015 including a new heating system & new roof.
Location
State MA
County Middlesex
Zoning SFR
Direction Round Hill Road to Stony Brook Road.
Rooms
Family Room Wood / Coal / Pellet Stove, Beamed Ceilings, Closet/Cabinets - Custom Built, Flooring - Hardwood, Exterior Access, Recessed Lighting
Basement Full, Partially Finished, Interior Entry, Garage Access, Radon Remediation System
Primary Bedroom Level Second
Dining Room Closet/Cabinets - Custom Built, Flooring - Hardwood, Chair Rail
Kitchen Flooring - Hardwood, Dining Area, Pantry, Countertops - Stone/Granite/Solid, Kitchen Island, Exterior Access, Recessed Lighting, Stainless Steel Appliances
Interior
Interior Features Closet/Cabinets - Custom Built, Recessed Lighting, Closet, Home Office, Play Room, Mud Room
Heating Baseboard, Oil
Cooling Central Air, Passive Cooling, Whole House Fan
Flooring Tile, Carpet, Hardwood, Flooring - Hardwood, Flooring - Wall to Wall Carpet, Flooring - Stone/Ceramic Tile
Fireplaces Number 3
Fireplaces Type Living Room, Master Bedroom
Appliance Range, Dishwasher, Disposal, Microwave, Refrigerator, Washer, Dryer
Laundry First Floor, Electric Dryer Hookup
Exterior
Exterior Feature Porch - Screened, Patio, Rain Gutters
Garage Spaces 2.0
Community Features Public Transportation, Tennis Court(s), Walk/Jog Trails, Bike Path, Conservation Area
Utilities Available for Electric Range, for Electric Oven, for Electric Dryer, Generator Connection
Waterfront false
View Y/N Yes
View Scenic View(s)
Roof Type Shingle
Total Parking Spaces 8
Garage Yes
Building
Lot Description Cul-De-Sac, Wooded, Flood Plain
Foundation Concrete Perimeter
Sewer Private Sewer
Water Public
Schools
Elementary Schools Weston
Middle Schools Weston Ms
High Schools Weston Hs
Others
Senior Community false
Read Less
Want to know what your home might be worth? Contact us for a FREE valuation!

Our team is ready to help you sell your home for the highest possible price ASAP
Bought with Leena Agnihotri • Compass






