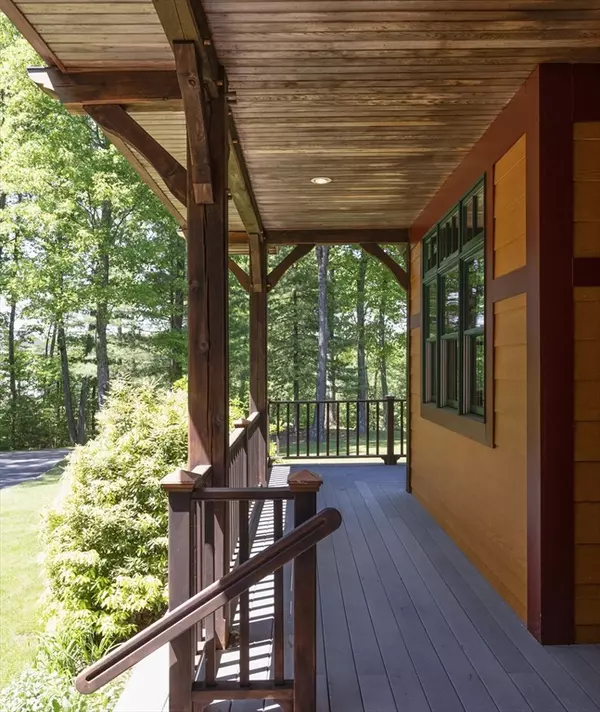$1,305,000
$1,200,000
8.8%For more information regarding the value of a property, please contact us for a free consultation.
3 Brendan Dr Grafton, MA 01519
4 Beds
2.5 Baths
3,000 SqFt
Key Details
Sold Price $1,305,000
Property Type Single Family Home
Sub Type Single Family Residence
Listing Status Sold
Purchase Type For Sale
Square Footage 3,000 sqft
Price per Sqft $435
MLS Listing ID 73244103
Sold Date 07/15/24
Style Craftsman
Bedrooms 4
Full Baths 2
Half Baths 1
HOA Y/N false
Year Built 2003
Annual Tax Amount $12,437
Tax Year 2024
Lot Size 8.020 Acres
Acres 8.02
Property Description
OPEN HOUSE CANCELLED. OFFER ACCEPTED. This modern Craftsman home is a jewel to behold. Positioned deep w/in a prime 8-acre lot w/superlative privacy, the custom-built home comes into view and reveals the unique and detailed architectural charm that sets it far above traditional offerings. Multi roof lines w/generous overhangs, gable brackets, trim detailing, composite clapboards w/ decorative shakes, custom Pella windows. Front deck sits on poured concrete wall veneered w/stone; rear deck is composite with posts. Four car garage w/openers, attic, and two-zone heat. The interior presents an open layout w/maple flooring throughout (exc baths & laundry), solid birch woodwork, 9' ceilings on both floors (2nd floor BRs all have vaulted ceilings). Eat-in kit w/large center isle, dining area, SS appliances. Arched opening from kit to Fam Rm w/stone fireplace. Primary suite w/full bath w/air-jet tub. Brand new high eff heat pump heat/AC.
Location
State MA
County Worcester
Zoning R4
Direction Rte 122 to Millbury St to Brendan Drive
Rooms
Family Room Flooring - Hardwood, Cable Hookup, Open Floorplan, Recessed Lighting, Archway
Basement Full, Walk-Out Access, Concrete, Unfinished
Primary Bedroom Level Second
Dining Room Flooring - Hardwood, Window(s) - Bay/Bow/Box, Deck - Exterior, Exterior Access, Open Floorplan, Recessed Lighting
Kitchen Flooring - Hardwood, Dining Area, Countertops - Stone/Granite/Solid, Kitchen Island, Breakfast Bar / Nook, Deck - Exterior, Exterior Access, Open Floorplan, Recessed Lighting, Stainless Steel Appliances, Lighting - Pendant, Archway
Interior
Interior Features Closet, Home Office, Central Vacuum, Wired for Sound
Heating Forced Air, Heat Pump, Oil, Electric
Cooling Central Air
Flooring Tile, Hardwood, Flooring - Hardwood
Fireplaces Number 1
Fireplaces Type Family Room
Appliance Water Heater, Electric Water Heater, Oven, Dishwasher, Trash Compactor, Microwave, Range, Refrigerator, Washer, Dryer
Laundry Closet/Cabinets - Custom Built, Flooring - Stone/Ceramic Tile, First Floor, Electric Dryer Hookup, Washer Hookup
Exterior
Exterior Feature Deck - Composite, Rain Gutters, Professional Landscaping, Sprinkler System, Screens
Garage Spaces 4.0
Community Features Stable(s), Golf, Conservation Area, Highway Access, House of Worship, Private School, Public School, T-Station, University
Utilities Available for Electric Range, for Electric Oven, for Electric Dryer, Washer Hookup
Waterfront false
Roof Type Shingle
Total Parking Spaces 20
Garage Yes
Building
Lot Description Wooded
Foundation Concrete Perimeter
Sewer Public Sewer
Water Public
Schools
Elementary Schools South Grafton
Middle Schools Gms
High Schools Ghs
Others
Senior Community false
Read Less
Want to know what your home might be worth? Contact us for a FREE valuation!

Our team is ready to help you sell your home for the highest possible price ASAP
Bought with Tara Cassery • ERA Key Realty Services - Westborough






