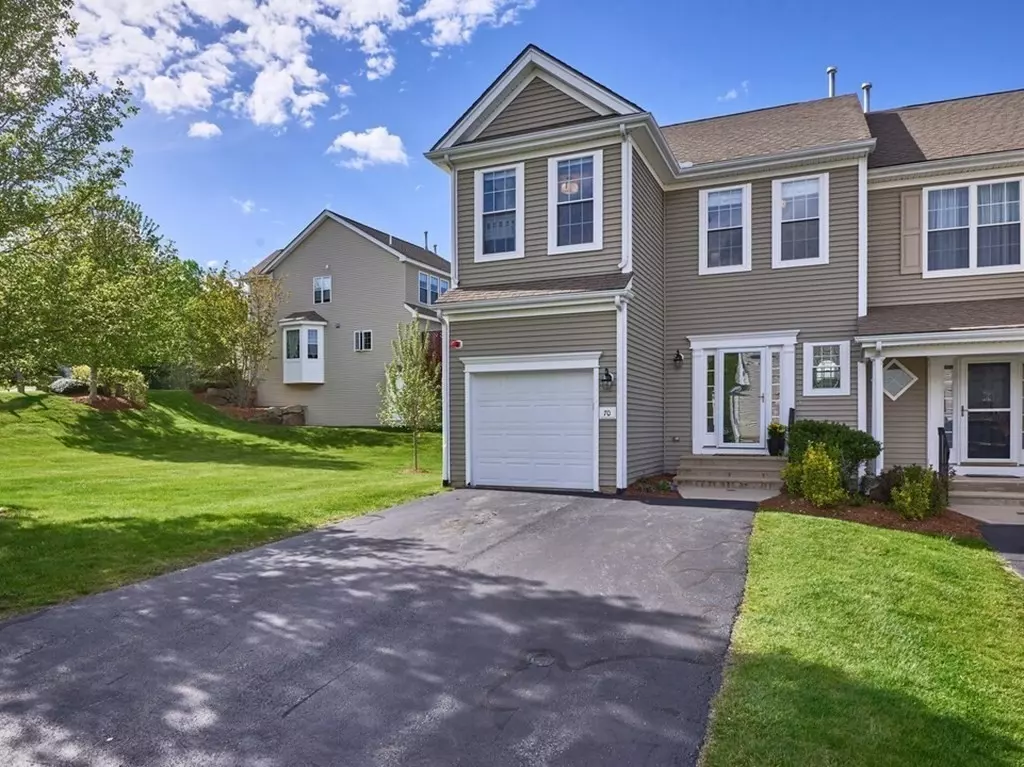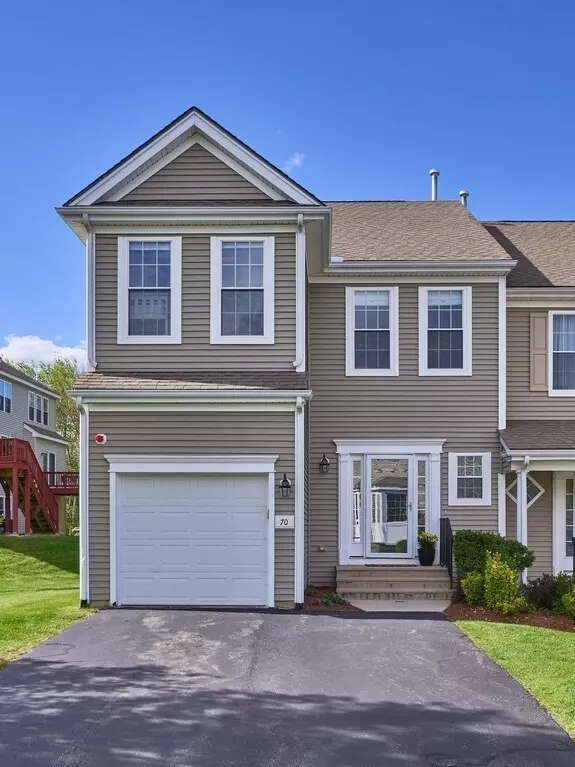$554,000
$520,000
6.5%For more information regarding the value of a property, please contact us for a free consultation.
70 Tulip Cir #150 Grafton, MA 01560
3 Beds
2.5 Baths
1,614 SqFt
Key Details
Sold Price $554,000
Property Type Condo
Sub Type Condominium
Listing Status Sold
Purchase Type For Sale
Square Footage 1,614 sqft
Price per Sqft $343
MLS Listing ID 73238167
Sold Date 07/11/24
Bedrooms 3
Full Baths 2
Half Baths 1
HOA Fees $389/mo
Year Built 2006
Annual Tax Amount $6,319
Tax Year 2024
Property Description
SPECTACULAR HILLTOP FARMS END UNIT NEW TO MARKET! This immaculate home boasts pride of ownership in every square foot. Filled with natural light, the hardwood floor foyer welcomes you to a high ceiling, freshly painted lower level with crown moldings, wainscoting and open floor plan. Family room, kitchen with eat-in area, and dining room all provide ample space to live, work and play. Additional 1/2 bath on first floor. Second level houses all three bedrooms and two more baths. Beautiful and spacious Main BR w/ large ensuite bath and huge walk-in closet. Two other bedrooms share a nice guest bath. Laundry room is on the second floor! Sunny deck off kitchen. Well managed complex of 256 units. Dry basement w/ high ceilings for potential expansion. An attached one car garage is clean and convenient. See upgrades in MLS. The town of Grafton is a commuters dream near the Mass Pike/MBTA. Also enjoy Grafton's parks, wooded preserves, and hiking trails. OPEN HOUSES: Fri 4-6, Sat 11:30-1:30.
Location
State MA
County Worcester
Area South Grafton
Zoning OLI
Direction Use address on GPS and you will be directed right to it.
Rooms
Family Room Flooring - Wall to Wall Carpet, Recessed Lighting
Basement Y
Primary Bedroom Level Second
Dining Room Flooring - Hardwood, Open Floorplan, Wainscoting, Lighting - Pendant, Crown Molding
Kitchen Flooring - Stone/Ceramic Tile, Breakfast Bar / Nook, Deck - Exterior, Exterior Access, Open Floorplan, Recessed Lighting, Slider, Stainless Steel Appliances, Gas Stove
Interior
Interior Features Internet Available - Broadband
Heating Forced Air, Natural Gas
Cooling Central Air
Flooring Carpet, Hardwood
Appliance Range, Dishwasher, Microwave, Refrigerator, Washer, Dryer, Plumbed For Ice Maker
Laundry Flooring - Stone/Ceramic Tile, Lighting - Overhead, Second Floor, In Unit, Electric Dryer Hookup, Washer Hookup
Exterior
Exterior Feature Porch, Deck - Wood, Rain Gutters, Professional Landscaping
Garage Spaces 1.0
Community Features Public Transportation, Shopping, Park, Walk/Jog Trails, Golf, Medical Facility, Laundromat, Bike Path, Conservation Area, Highway Access, House of Worship, Public School
Utilities Available for Gas Range, for Gas Oven, for Electric Dryer, Washer Hookup, Icemaker Connection
Waterfront false
Roof Type Shingle
Total Parking Spaces 2
Garage Yes
Building
Story 2
Sewer Public Sewer
Water Public
Schools
Elementary Schools Sges, Mes
Middle Schools Grafton Middle
High Schools Grafton Hs
Others
Pets Allowed Yes w/ Restrictions
Senior Community false
Read Less
Want to know what your home might be worth? Contact us for a FREE valuation!

Our team is ready to help you sell your home for the highest possible price ASAP
Bought with Rebekah Ford • RE/MAX Generations






