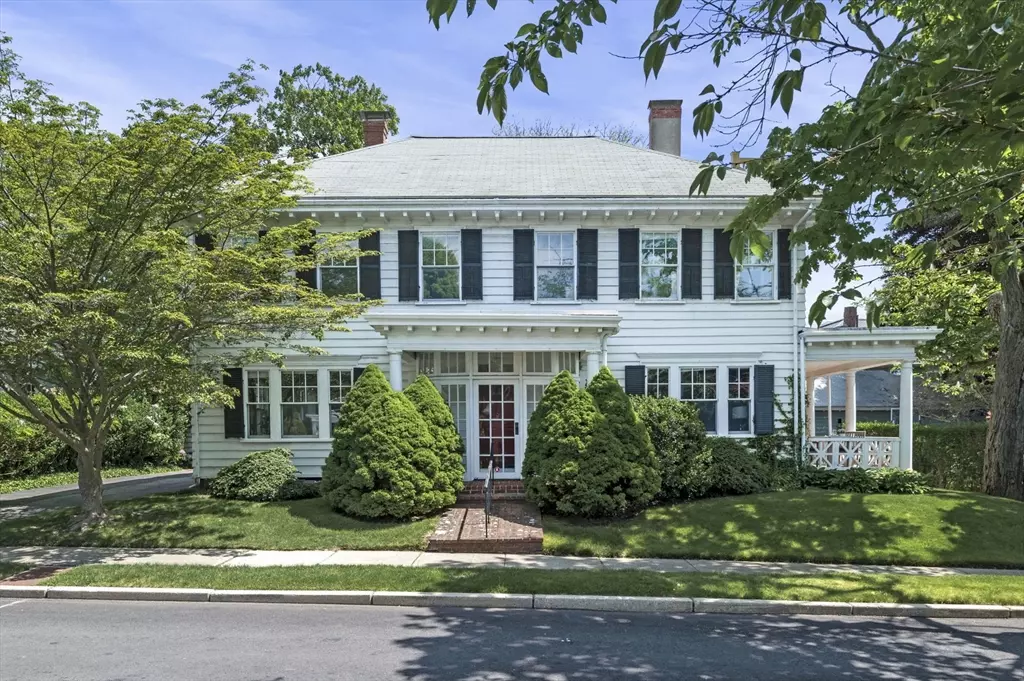$935,000
$999,000
6.4%For more information regarding the value of a property, please contact us for a free consultation.
14 Currier Road Lynn, MA 01902
4 Beds
2.5 Baths
2,631 SqFt
Key Details
Sold Price $935,000
Property Type Single Family Home
Sub Type Single Family Residence
Listing Status Sold
Purchase Type For Sale
Square Footage 2,631 sqft
Price per Sqft $355
Subdivision Diamond District
MLS Listing ID 73243054
Sold Date 07/12/24
Style Colonial
Bedrooms 4
Full Baths 2
Half Baths 1
HOA Y/N false
Year Built 1915
Annual Tax Amount $9,435
Tax Year 2024
Lot Size 4,791 Sqft
Acres 0.11
Property Description
Nestled in the heart of the desirable Diamond District, this 1925 solidly built 4 Square Colonial is just waiting for you! Close to Fisherman's beach, Swampscott harbor, parks, walking/bike paths, shops & goumet restaurants. Commute to Logan Airport and Boston and live near the shore! Lovely hardwood floors on first and second floors. Gracious flow on first floor with LR.DR, FR, Kitchen, Powder Room and side porch. Second floor provides four ample bedrooms with two full baths. Master bedroom has private full bath.Third floor is fully carpeted and opens up to a wooden deck with fresh breezes and captivating ocean views. Closets are abundant throughout this special home. Full basement with bulkhead includes large rooms for storage and laundry/utility room. All gas heat and hot water. Bonus garage and driveway for parking off-street. Charming fenced back yard with gardening beds and lawn for your enjoyment. Great opportunity to renovate and make this home your family retreat!
Location
State MA
County Essex
Area Diamond District
Zoning R1
Direction 1A South ~Lynn Shore Drive ~right on Prescott Street ~Left on Ocean Street ~Left on Currier Road
Rooms
Family Room Beamed Ceilings, Closet/Cabinets - Custom Built, Exterior Access, Open Floorplan, Lighting - Overhead
Basement Full, Partially Finished, Interior Entry, Bulkhead, Concrete
Primary Bedroom Level Second
Dining Room Open Floorplan, Lighting - Pendant
Kitchen Flooring - Wood, Exterior Access, Lighting - Overhead
Interior
Interior Features Ceiling Fan(s), Closet/Cabinets - Custom Built, Open Floorplan, Lighting - Overhead, Closet - Double, Bonus Room, Internet Available - Unknown
Heating Central, Hot Water, Natural Gas
Cooling None
Flooring Tile, Carpet, Concrete, Hardwood, Flooring - Wall to Wall Carpet
Fireplaces Number 2
Fireplaces Type Family Room, Living Room
Appliance Gas Water Heater, Water Heater, Range, Oven, Dishwasher, Disposal, Refrigerator, Washer, Dryer
Laundry Laundry Closet, Flooring - Wall to Wall Carpet, Electric Dryer Hookup, Exterior Access, Walk-in Storage, Washer Hookup, Lighting - Overhead, Closet - Double, Sink, In Basement
Exterior
Exterior Feature Balcony / Deck, Porch, Deck - Roof, Deck - Wood, Rain Gutters, Screens, Fenced Yard, Garden
Garage Spaces 1.0
Fence Fenced/Enclosed, Fenced
Community Features Public Transportation, Shopping, Pool, Tennis Court(s), Park, Walk/Jog Trails, Golf, Medical Facility, Laundromat, Bike Path, Conservation Area, Highway Access, House of Worship, Marina, Private School, Public School, T-Station, University, Sidewalks
Utilities Available for Electric Range, for Electric Oven, for Electric Dryer, Washer Hookup
Waterfront false
Waterfront Description Beach Front,Bay,Harbor,Ocean,Direct Access,Walk to,1/10 to 3/10 To Beach,Beach Ownership(Public)
View Y/N Yes
View Scenic View(s)
Roof Type Shingle
Total Parking Spaces 1
Garage Yes
Building
Lot Description Level
Foundation Stone, Brick/Mortar
Sewer Public Sewer
Water Public
Schools
Elementary Schools Private/ Public
Middle Schools Private/ Public
High Schools Private/ Public
Others
Senior Community false
Acceptable Financing Contract
Listing Terms Contract
Read Less
Want to know what your home might be worth? Contact us for a FREE valuation!

Our team is ready to help you sell your home for the highest possible price ASAP
Bought with Brendan Kent • Flow Realty, Inc.






