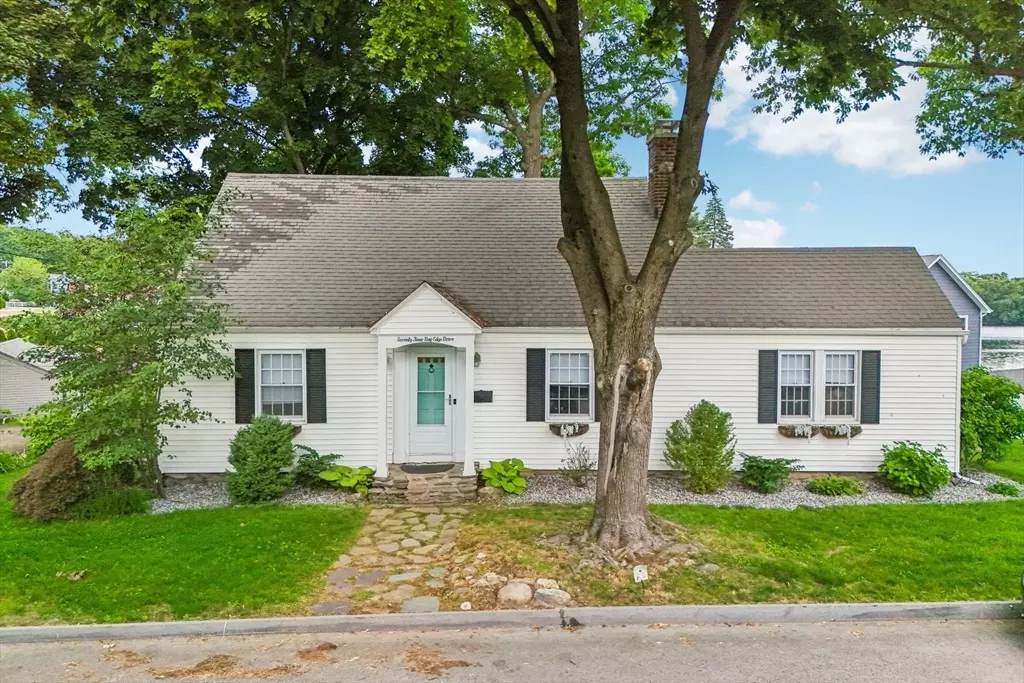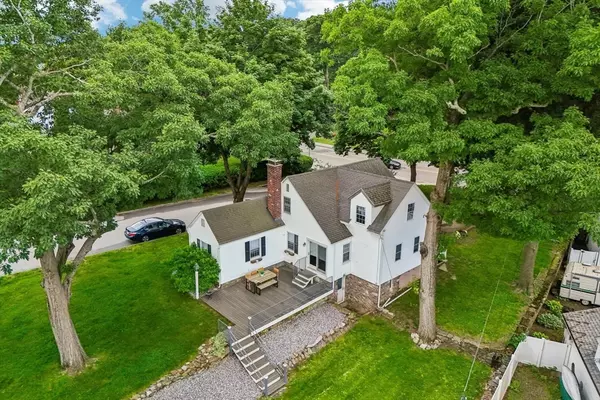$690,000
$649,900
6.2%For more information regarding the value of a property, please contact us for a free consultation.
74 Bay Edge Dr Worcester, MA 01604
3 Beds
2 Baths
2,144 SqFt
Key Details
Sold Price $690,000
Property Type Single Family Home
Sub Type Single Family Residence
Listing Status Sold
Purchase Type For Sale
Square Footage 2,144 sqft
Price per Sqft $321
MLS Listing ID 73248322
Sold Date 07/10/24
Style Cape
Bedrooms 3
Full Baths 2
HOA Y/N false
Year Built 1939
Annual Tax Amount $7,745
Tax Year 2023
Lot Size 0.290 Acres
Acres 0.29
Property Description
Stunning LAKEFRONT cape style home nestled on Lake Quinsigamond with deeded lake rights! This 3 bedroom 2 full bath home has been tastefully updated with beautiful hardwood floors throughout, a finished walk out basement offering bonus room with a wet bar, a 2nd full bath added with tiled shower & brand new washer and dryer, & a 3rd bedroom or office space. Enter in and find the welcoming living room with cozy fireplace. The lovely kitchen offers granite countertops, a kitchen island, stainless steel appliances, brand new dishwasher, as well as open concept dining space, lake views & exterior deck access! Perfect for entertaining. The main floor offers the primary & second bedroom, & a tiled full bath. Enjoy lakeside living around the outdoor fireplace or on your waterfront deck! The attic has potential to be finished for expansion. Enjoy newly installed Central AC! Located on the Shrewsbury line, close proximity to Umass Medical Center. A rare opportunity to live on the lake!
Location
State MA
County Worcester
Zoning RS-7
Direction Corner of Lake Ave and Bay Edge
Rooms
Basement Full, Finished, Walk-Out Access, Interior Entry
Primary Bedroom Level First
Dining Room Closet/Cabinets - Custom Built, Flooring - Hardwood, Balcony / Deck, Exterior Access, Open Floorplan, Recessed Lighting
Kitchen Flooring - Hardwood, Dining Area, Countertops - Stone/Granite/Solid, Countertops - Upgraded, Kitchen Island, Recessed Lighting, Slider, Stainless Steel Appliances
Interior
Interior Features Beamed Ceilings, Wet bar, Open Floorplan, Recessed Lighting, Bonus Room, Wet Bar, Walk-up Attic
Heating Steam, Oil
Cooling Central Air
Fireplaces Number 1
Fireplaces Type Living Room
Appliance Electric Water Heater, Range, Dishwasher, Refrigerator
Laundry Flooring - Stone/Ceramic Tile, In Basement
Exterior
Exterior Feature Deck - Composite, Rain Gutters
Community Features Public Transportation, Shopping, Walk/Jog Trails, Golf, Medical Facility, Laundromat, Bike Path, Highway Access, House of Worship, Marina, Private School, Public School, T-Station, University
Waterfront true
Waterfront Description Waterfront,Beach Front,Lake,Access,Direct Access,Lake/Pond,Walk to,1 to 2 Mile To Beach,Beach Ownership(Public,Deeded Rights)
Roof Type Shingle
Total Parking Spaces 2
Garage No
Building
Foundation Stone
Sewer Public Sewer
Water Public
Others
Senior Community false
Read Less
Want to know what your home might be worth? Contact us for a FREE valuation!

Our team is ready to help you sell your home for the highest possible price ASAP
Bought with Katie Mulcahy • Mathieu Newton Sotheby's International Realty






