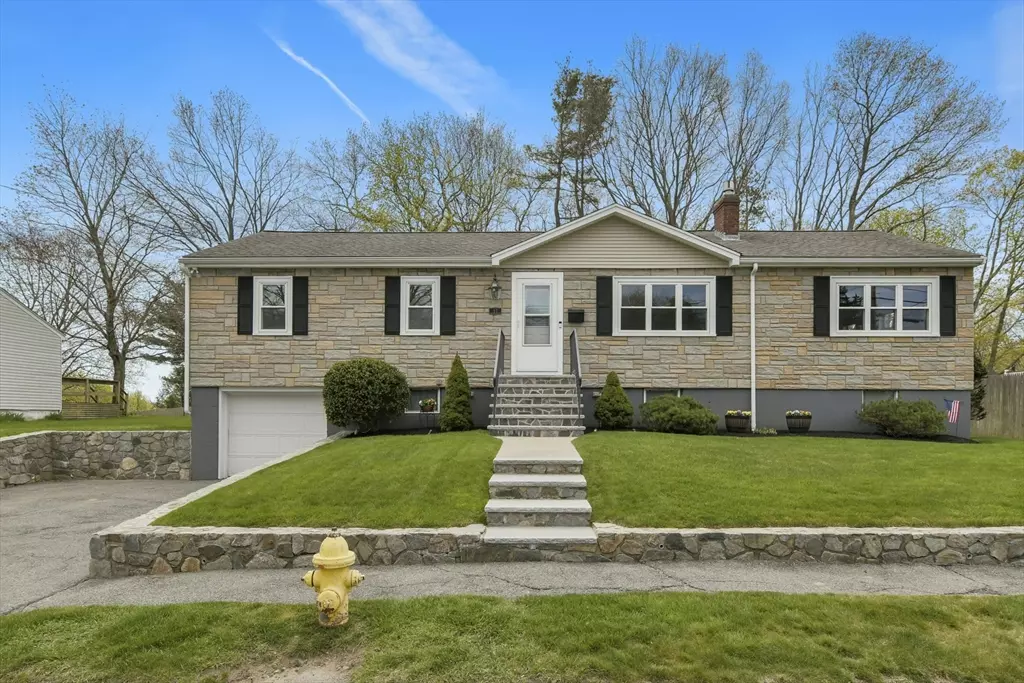$960,000
$799,900
20.0%For more information regarding the value of a property, please contact us for a free consultation.
17 Eaton Rd Dedham, MA 02026
3 Beds
1.5 Baths
2,087 SqFt
Key Details
Sold Price $960,000
Property Type Single Family Home
Sub Type Single Family Residence
Listing Status Sold
Purchase Type For Sale
Square Footage 2,087 sqft
Price per Sqft $459
MLS Listing ID 73231949
Sold Date 06/28/24
Style Ranch
Bedrooms 3
Full Baths 1
Half Baths 1
HOA Y/N false
Year Built 1954
Annual Tax Amount $8,785
Tax Year 2024
Lot Size 9,583 Sqft
Acres 0.22
Property Description
Desired Riverdale neighborhood! Stunning 8 room, 3 bedroom, 1.5 bath wonderfully cared for sprawling ranch featuring quality custom detail and wonderful open floor plan! First floor features a spacious custom kitchen with gorgeous white cabinets, granite counters, recessed lighting, tiled backsplash and stainless appliances. The kitchen opens to a formal livingroom with gas fireplace and custom built-ins. Spectacular, oversized famroom with gas fireplace, and skylit sunroom room with sliders to big composite deck. 3 bedrooms, including a large primary bedroom and gorgeous marble skylit full bath with heated granite floor. Big, nicely finished lower level with updated half bath. Features include central ac, hardwood floors, radiant heat, skylights, beautiful composite deck, garage, oversized shed and beautifully landscaped, large fenced lot. Please see full list of features attached to MLS listing. First showings at open house on Sunday, May 5 from 1-3 pm. Offers due on May 7 at 2:00 pm
Location
State MA
County Norfolk
Zoning B
Direction Needham St to Eaton Rd
Rooms
Primary Bedroom Level First
Interior
Interior Features Sun Room
Heating Forced Air, Radiant, Oil, Natural Gas
Cooling Central Air
Flooring Marble, Hardwood
Fireplaces Number 2
Fireplaces Type Family Room, Living Room
Appliance Water Heater, Range, Dishwasher, Disposal, Microwave, Refrigerator
Laundry In Basement
Exterior
Exterior Feature Deck, Storage
Garage Spaces 1.0
Roof Type Shingle
Total Parking Spaces 4
Garage Yes
Building
Foundation Concrete Perimeter
Sewer Public Sewer
Water Public
Schools
Elementary Schools Riverdale
Middle Schools Dedham
High Schools Dedham
Others
Senior Community false
Read Less
Want to know what your home might be worth? Contact us for a FREE valuation!

Our team is ready to help you sell your home for the highest possible price ASAP
Bought with The Muncey Group • Compass






