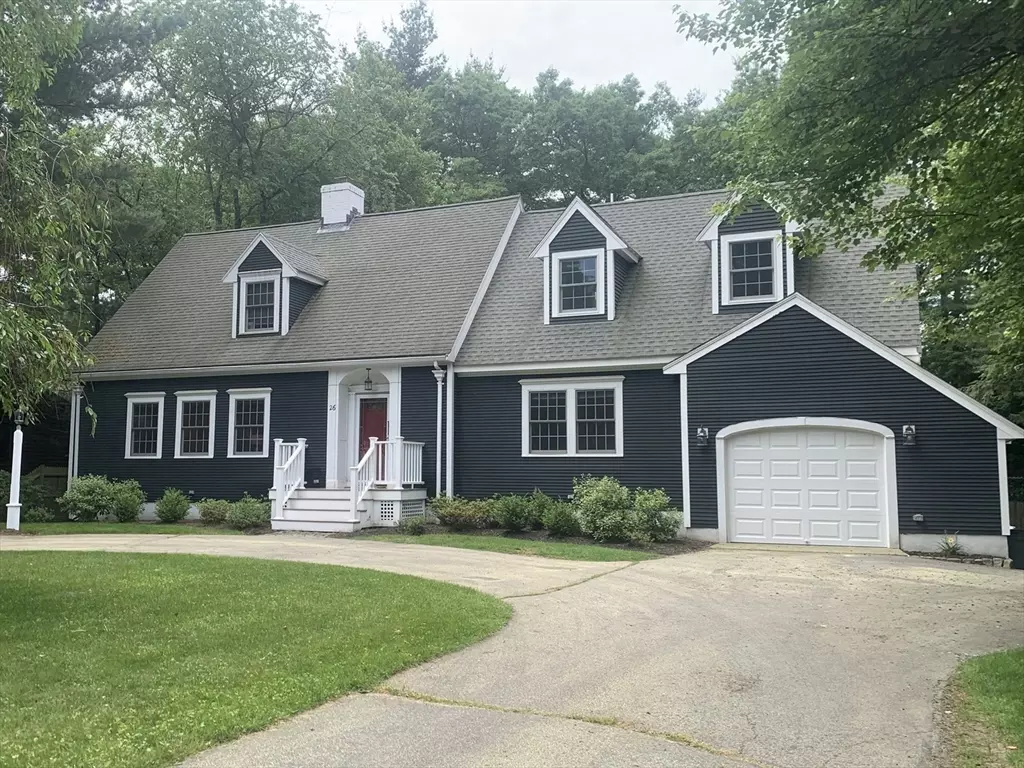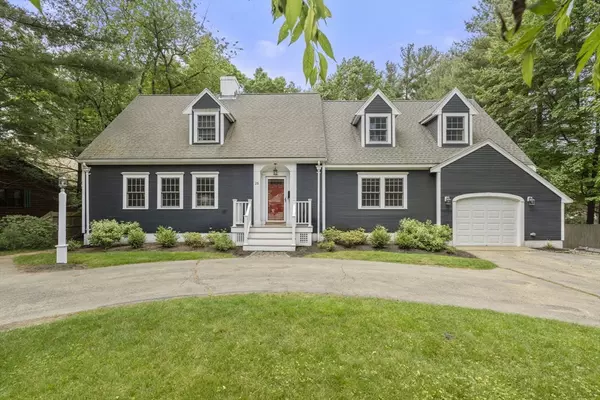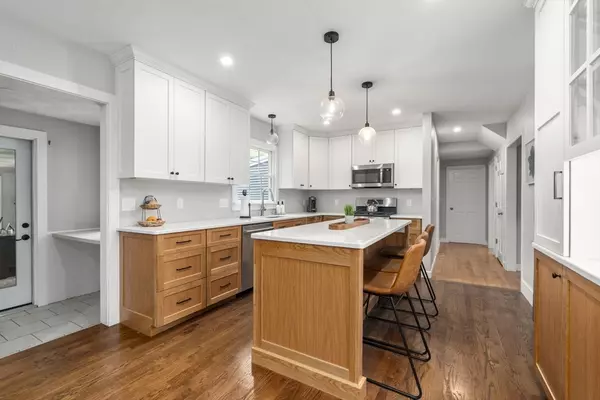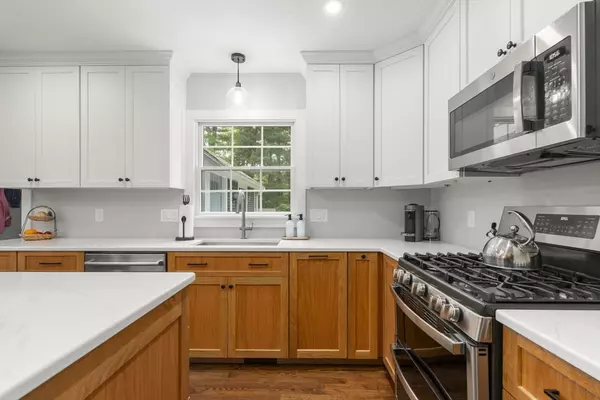$1,205,000
$1,000,000
20.5%For more information regarding the value of a property, please contact us for a free consultation.
26 Alton St Walpole, MA 02081
4 Beds
3.5 Baths
2,650 SqFt
Key Details
Sold Price $1,205,000
Property Type Single Family Home
Sub Type Single Family Residence
Listing Status Sold
Purchase Type For Sale
Square Footage 2,650 sqft
Price per Sqft $454
MLS Listing ID 73249611
Sold Date 07/01/24
Style Cape,Ranch
Bedrooms 4
Full Baths 3
Half Baths 1
HOA Y/N false
Year Built 1988
Annual Tax Amount $9,976
Tax Year 2024
Lot Size 0.460 Acres
Acres 0.46
Property Description
This stunning and prestigious Royal Barry Wills style Cape is simply amazing! Fabulous option for one level living. You'll fall in love entering the circular driveway. The main level offers: a newer kitchen w/both white/white oak custom cabinets, island, Quartz counters & stainless appliances; open floor plan to dining area; huge living rm w/garden window; family rm w/surround sound speaker; bedroom; office; full bath w/new ceramic floor; and mudrm w/laundry hookup. Upstairs you’ll find: a new, gorgeous, primary suite addition w/cathedral ceilings, walk-in closet, full bath w/double vanity, oversized tiled shower, soaking air tub, bidet type toilet, laundry hookup, speaker & heated bathrm floor; 2 additional bedrooms; vanity nook & newer full bath. Lower level can be finished, has 3rd laundry hookup & access to oversized garage. Central Air; Hardwood throughout excluding tiled baths & office. Amazing fenced yard w/huge covered patio, irrigation, Fire pit area & more!
Location
State MA
County Norfolk
Zoning RB 1010
Direction Baker to Alton OR High Plain to Old Post to Alton
Rooms
Family Room Flooring - Hardwood, Recessed Lighting, Beadboard, Crown Molding
Basement Full
Primary Bedroom Level Second
Dining Room Flooring - Hardwood, Open Floorplan, Recessed Lighting
Kitchen Flooring - Hardwood, Countertops - Stone/Granite/Solid, Kitchen Island, Cabinets - Upgraded, Open Floorplan, Recessed Lighting, Stainless Steel Appliances
Interior
Interior Features Bathroom - Half, Home Office, Bathroom, Central Vacuum, Wired for Sound
Heating Forced Air, Natural Gas
Cooling Central Air, Ductless
Flooring Wood, Tile, Laminate, Flooring - Stone/Ceramic Tile
Appliance Gas Water Heater, Range, Dishwasher, Disposal, Microwave, Vacuum System, Plumbed For Ice Maker
Laundry Flooring - Stone/Ceramic Tile, Second Floor, Gas Dryer Hookup, Electric Dryer Hookup, Washer Hookup
Exterior
Exterior Feature Covered Patio/Deck, Storage, Sprinkler System, Fenced Yard
Garage Spaces 1.0
Fence Fenced/Enclosed, Fenced
Community Features Public Transportation, Shopping, Highway Access, Sidewalks
Utilities Available for Gas Range, for Electric Oven, for Gas Dryer, for Electric Dryer, Washer Hookup, Icemaker Connection
Roof Type Shingle
Total Parking Spaces 11
Garage Yes
Building
Lot Description Level
Foundation Concrete Perimeter
Sewer Public Sewer
Water Public
Schools
Elementary Schools Old Post Road
Middle Schools Johnson Middle
High Schools Walpole High
Others
Senior Community false
Read Less
Want to know what your home might be worth? Contact us for a FREE valuation!

Our team is ready to help you sell your home for the highest possible price ASAP
Bought with Victor Divine • Berkshire Hathaway HomeServices Commonwealth Real Estate






