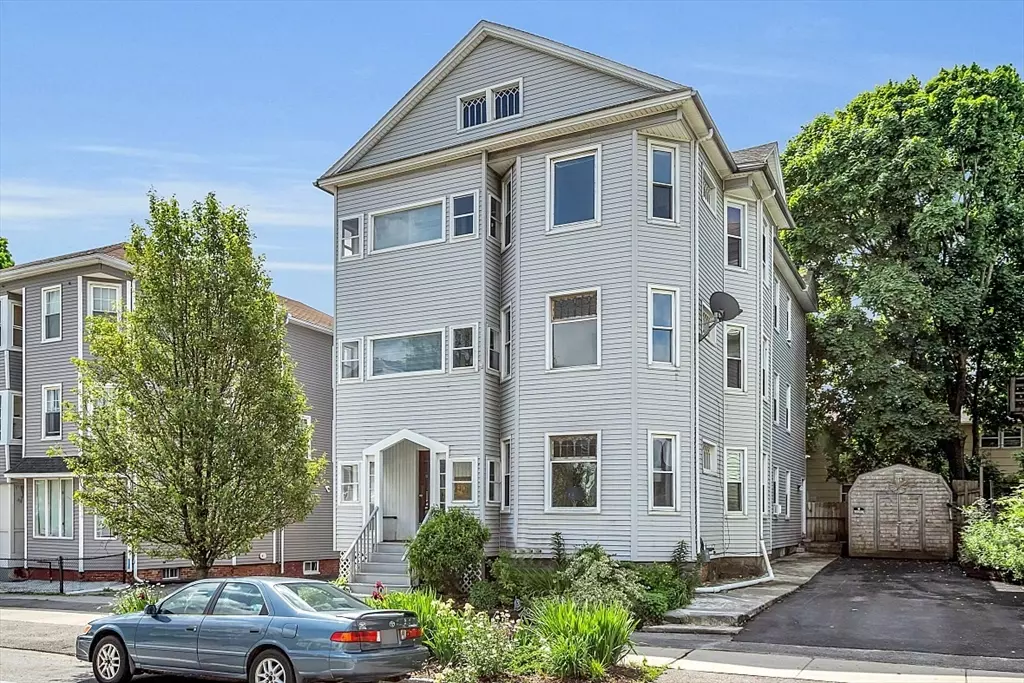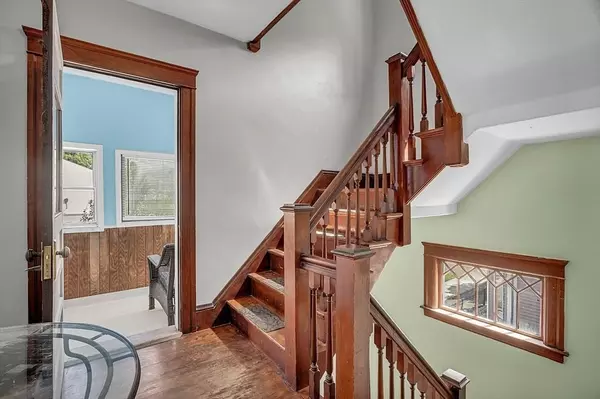$800,000
$639,900
25.0%For more information regarding the value of a property, please contact us for a free consultation.
62/64 Hamilton Worcester, MA 01604
9 Beds
3 Baths
3,969 SqFt
Key Details
Sold Price $800,000
Property Type Multi-Family
Sub Type 3 Family - 3 Units Up/Down
Listing Status Sold
Purchase Type For Sale
Square Footage 3,969 sqft
Price per Sqft $201
MLS Listing ID 73243846
Sold Date 06/28/24
Bedrooms 9
Full Baths 3
Year Built 1890
Annual Tax Amount $8,300
Tax Year 2023
Lot Size 4,356 Sqft
Acres 0.1
Property Description
Beautiful Three-Family Home in a Desirable GraftonHill Neighborhood** This well-maintained property features three spacious units, each with three bedrooms, a large kitchen, and a pantry. We have hardwood floors on all three units, some tiles floors, front deck on the second and third floor and all three units have back hall storage. The home includes 3 parlor stoves, a heat pump on the first floor, and a mini split system on the second floor. Parking is available on both sides of the property. Additional features include: Updated electrical system, washer and dryer in each unit- Fridge and stove in each unit. Freshly painted in some units. While there is no rental history to show, as the property has been family-owned, its prime location and ample living space make it an excellent investment opportunity or live on one floor and rent the others! This will not last. Due to the overwhelming response, all offers due Monday June 3 @ 11am
Location
State MA
County Worcester
Zoning BL1
Direction GPS
Rooms
Basement Interior Entry, Unfinished
Interior
Interior Features Bathroom With Tub, Ceiling Fan(s), Pantry, Kitchen, Family Room
Heating Other, Heat Pump, Natural Gas, Ductless
Cooling Ductless
Flooring Vinyl, Hardwood
Appliance Range, Refrigerator, Washer, Dryer
Exterior
Community Features Public Transportation, Shopping, Park, Walk/Jog Trails, Golf, Medical Facility, Highway Access, House of Worship, Public School
Waterfront false
Roof Type Shingle
Total Parking Spaces 5
Garage No
Building
Story 6
Foundation Stone
Sewer Public Sewer
Water Public
Schools
Elementary Schools Rice Square
Middle Schools East Middle
High Schools North High
Others
Senior Community false
Read Less
Want to know what your home might be worth? Contact us for a FREE valuation!

Our team is ready to help you sell your home for the highest possible price ASAP
Bought with Jessen Baptiste • Union Realty Group LLC






