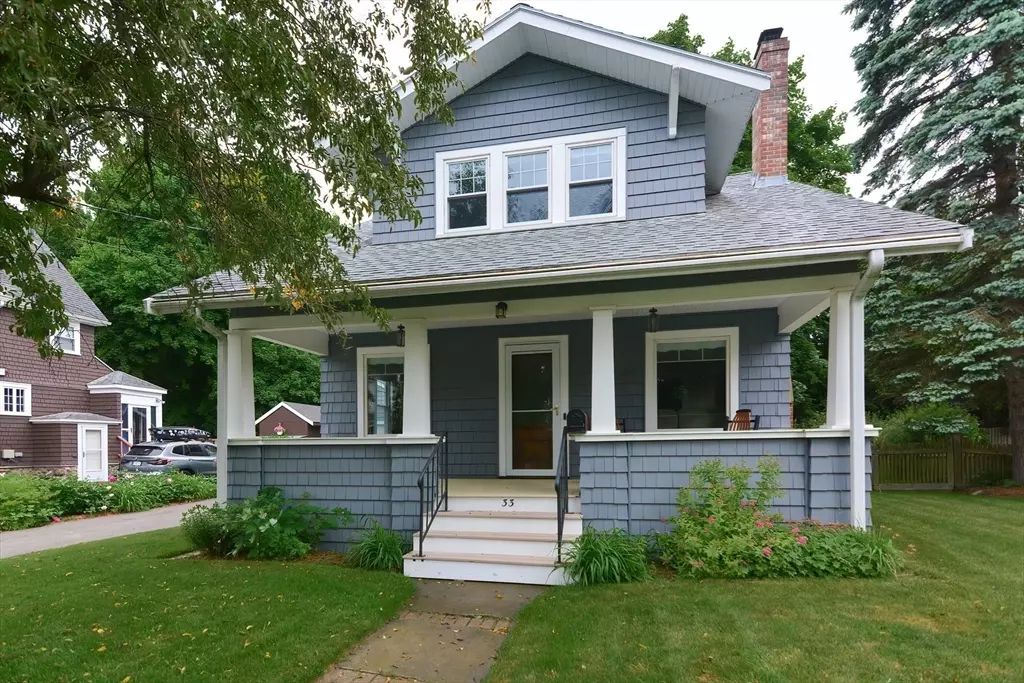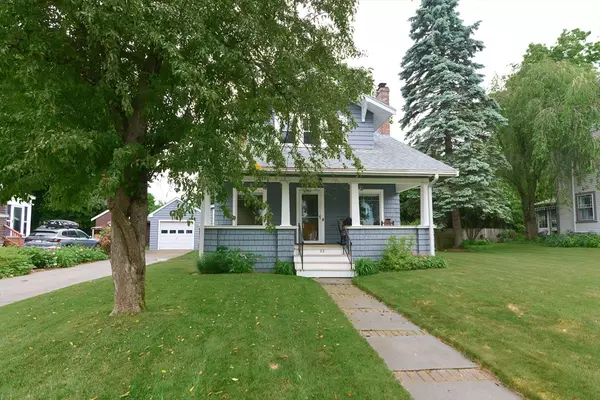$725,000
$669,000
8.4%For more information regarding the value of a property, please contact us for a free consultation.
33 Riverside Pl Walpole, MA 02081
3 Beds
1.5 Baths
1,602 SqFt
Key Details
Sold Price $725,000
Property Type Single Family Home
Sub Type Single Family Residence
Listing Status Sold
Purchase Type For Sale
Square Footage 1,602 sqft
Price per Sqft $452
MLS Listing ID 73249486
Sold Date 06/28/24
Style Bungalow
Bedrooms 3
Full Baths 1
Half Baths 1
HOA Y/N false
Year Built 1900
Annual Tax Amount $7,683
Tax Year 2024
Lot Size 6,969 Sqft
Acres 0.16
Property Description
In the heart of downtown Walpole, you'll find 33 Riverside Place. This home has been lovingly cared for by the same family for 40 years and they are ready to pass it on to the next lucky owner. This quintessential bungalow has all the historic charm you would hope for with modern day conveniences you might want. Though you may want to stay on the gorgeous front porch, you'll be happy you came inside to tour the living room with fireplace, tall ceilings and traditional moldings. Off the living room is a separate office or music area. The dining room has a beautiful built-in cabinet and large windows. The kitchen is adorable as it is, but also provides an opportunity for your own stamp. Towards the back of the house is a half bath and bonus space with a sitting area, closets and storage. Upstairs are three large bedrooms and a full bathroom. With a detached garage, central air, upgraded vinyl shingle siding and additional finished space in the basement, this home just keeps on giving.
Location
State MA
County Norfolk
Zoning RES
Direction Common Street to Riverside Place
Rooms
Basement Full
Primary Bedroom Level Second
Dining Room Flooring - Hardwood
Kitchen Flooring - Hardwood
Interior
Interior Features Central Vacuum
Heating Baseboard, Natural Gas
Cooling Central Air
Flooring Wood
Fireplaces Number 1
Fireplaces Type Living Room
Appliance Gas Water Heater, Range, Dishwasher, Trash Compactor, Microwave, Refrigerator, Washer, Dryer, Vacuum System
Laundry Gas Dryer Hookup, Electric Dryer Hookup
Exterior
Exterior Feature Porch, Rain Gutters, Fenced Yard
Garage Spaces 1.0
Fence Fenced/Enclosed, Fenced
Community Features Public Transportation, Shopping, Pool, Tennis Court(s), Park, Walk/Jog Trails, Golf, Laundromat, Conservation Area, Highway Access, House of Worship, Public School, T-Station
Utilities Available for Gas Range, for Gas Oven, for Gas Dryer, for Electric Dryer
Roof Type Shingle
Total Parking Spaces 4
Garage Yes
Building
Lot Description Cleared, Level
Foundation Stone
Sewer Public Sewer
Water Public
Schools
Elementary Schools Boyden
Middle Schools Bird
High Schools Walpole High
Others
Senior Community false
Read Less
Want to know what your home might be worth? Contact us for a FREE valuation!

Our team is ready to help you sell your home for the highest possible price ASAP
Bought with Julie Gross • Coldwell Banker Realty - Westwood






