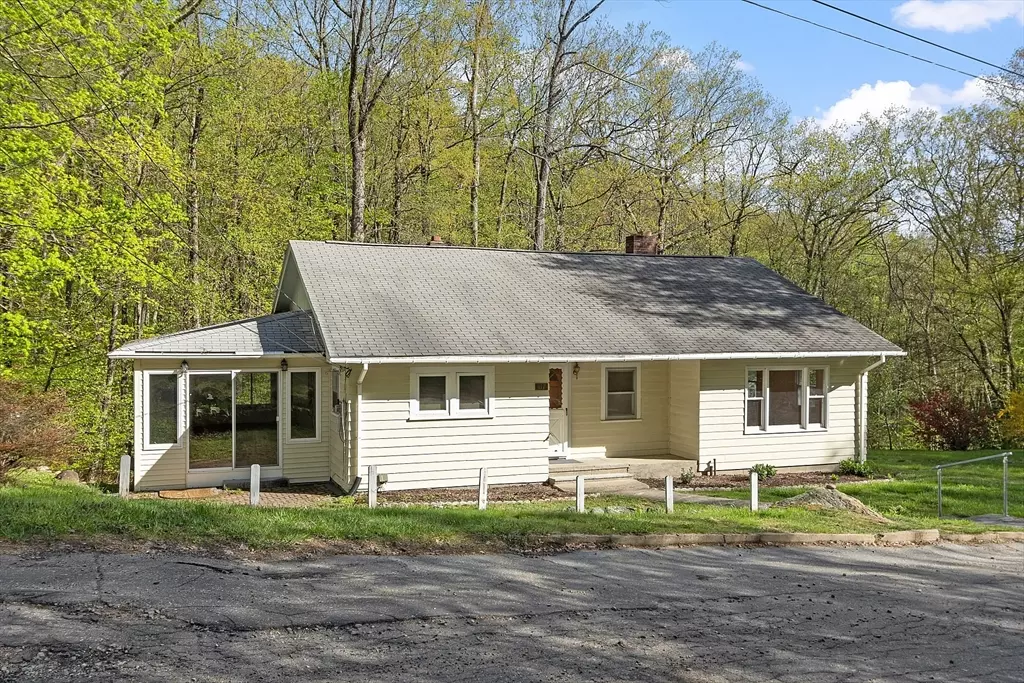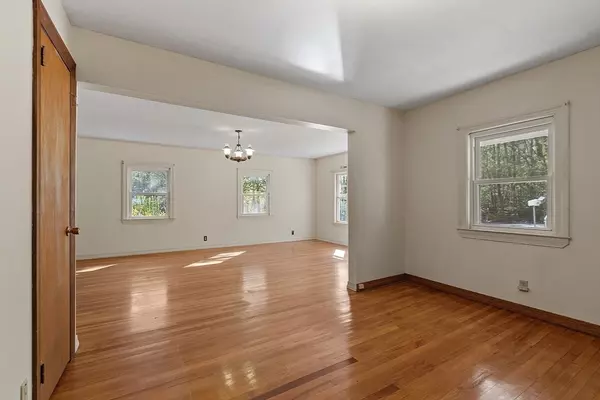$397,000
$390,000
1.8%For more information regarding the value of a property, please contact us for a free consultation.
117 Kendall Hill Rd Ashby, MA 01431
3 Beds
2 Baths
1,528 SqFt
Key Details
Sold Price $397,000
Property Type Single Family Home
Sub Type Single Family Residence
Listing Status Sold
Purchase Type For Sale
Square Footage 1,528 sqft
Price per Sqft $259
MLS Listing ID 73236697
Sold Date 06/28/24
Style Ranch
Bedrooms 3
Full Baths 2
HOA Y/N false
Year Built 1949
Annual Tax Amount $3,914
Tax Year 2024
Lot Size 0.540 Acres
Acres 0.54
Property Description
A nature lovers paradise! Simply open the back windows to enjoy the views of the State Forest and the relaxing sound of the babbling brook! This ranch has been lovingly owned by the same family for more than 70 years! When you enter the front door you are greeted by a cozy living room with beautiful stone fireplace and hardwood floors as well as an attached primary bedroom. Hallway leads to the kitchen with center peninsula and attached Florida Room where you will love entertaining guests! Main level also includes two additional bedrooms and main bathroom. Downstairs features the bonus of a 2nd bathroom attached to the sauna with a 2nd shower as well as a bonus room with a wood stove and bar. Don't forget the oversized two car garage with plenty of room for a workshop or great additional storage. Properties like this aren't available often! Don't miss it!
Location
State MA
County Middlesex
Zoning RA
Direction GPS
Rooms
Basement Full, Partially Finished
Primary Bedroom Level First
Kitchen Flooring - Vinyl, Dryer Hookup - Electric, Washer Hookup, Peninsula
Interior
Interior Features Bonus Room, Walk-up Attic
Heating Forced Air, Natural Gas
Cooling None
Flooring Wood, Laminate
Fireplaces Number 1
Appliance Gas Water Heater, Range, Dishwasher, Refrigerator, Washer, Dryer
Laundry First Floor, Electric Dryer Hookup
Exterior
Garage Spaces 2.0
Community Features Conservation Area
Utilities Available for Gas Range, for Electric Dryer
Waterfront false
Waterfront Description Stream
Roof Type Shingle
Total Parking Spaces 4
Garage Yes
Building
Lot Description Wooded
Foundation Irregular
Sewer Private Sewer
Water Private
Others
Senior Community false
Read Less
Want to know what your home might be worth? Contact us for a FREE valuation!

Our team is ready to help you sell your home for the highest possible price ASAP
Bought with Rebecca Koulalis • Redfin Corp.






