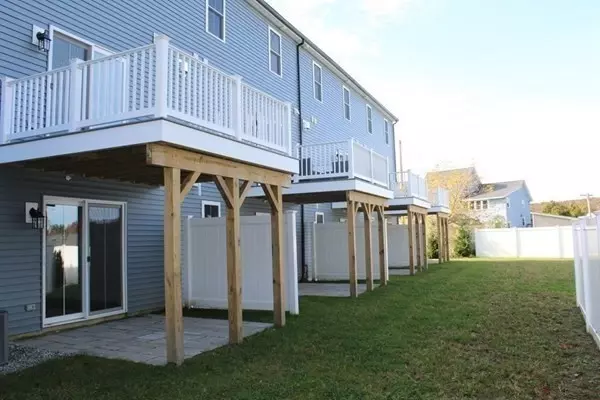$569,900
$569,900
For more information regarding the value of a property, please contact us for a free consultation.
274 Providence Road #2 Grafton, MA 01560
3 Beds
2.5 Baths
2,026 SqFt
Key Details
Sold Price $569,900
Property Type Condo
Sub Type Condominium
Listing Status Sold
Purchase Type For Sale
Square Footage 2,026 sqft
Price per Sqft $281
MLS Listing ID 73212446
Sold Date 06/28/24
Bedrooms 3
Full Baths 2
Half Baths 1
HOA Fees $198/mo
Year Built 2023
Tax Year 2023
Lot Size 0.870 Acres
Acres 0.87
Property Description
Back on The Market!! Buyers Lost Financing. Welcome To Providence Village @ Grafton. Duplex Style Town-home! New Construction home is up and ready for delivery! All the upgrades are already included!! Nine Ft. Ceilings, Custom Crown Molding, Custom Built-In features include, detail trim work, feature wainscoting wood trim and accent walls and built in bookcases are all standard with this Quality Build not found today! Recessed lighting through-out. Central Heat / AC by Natural Gas. Cabinet Packed Kitchens with Center Island, Quartz Countertops. Stainless Steel Appliances, Gas Range. Family Room with Gas Fireplace. Hardwood Floors / Tile Through-out every room! Most all units have both Decks & walk-out patios. Privacy fencing. Most units have 3.5 baths, some 2.5 baths. Minutes to Schools, Shopping, and close proximity to the Commuter Rail, Rt 20, Mass Pike. Low monthly HOA fee of just $198.00. We Welcome you to this Small Wonderful Community!
Location
State MA
County Worcester
Area South Grafton
Zoning VMU
Direction Millbury Street to Providence Road or Main St. to Providence Road
Rooms
Basement Y
Primary Bedroom Level Third
Dining Room Flooring - Hardwood, Window(s) - Bay/Bow/Box, Open Floorplan, Recessed Lighting, Lighting - Overhead
Kitchen Flooring - Hardwood, Window(s) - Bay/Bow/Box, Dining Area, Countertops - Stone/Granite/Solid, Countertops - Upgraded, Kitchen Island, Cabinets - Upgraded, Cable Hookup, Open Floorplan, Recessed Lighting, Stainless Steel Appliances, Gas Stove, Lighting - Pendant, Lighting - Overhead
Interior
Interior Features Bathroom - Full, Cable Hookup, High Speed Internet Hookup, Recessed Lighting, Slider, Home Office-Separate Entry, Finish - Earthen Plaster, Internet Available - Broadband, High Speed Internet
Heating Central, Forced Air, Natural Gas, Individual
Cooling Central Air, Heat Pump, Individual, Unit Control
Flooring Tile, Hardwood, Vinyl / VCT, Laminate
Fireplaces Number 1
Fireplaces Type Living Room
Appliance Range, Dishwasher, Disposal, Microwave, Refrigerator, Range Hood, Plumbed For Ice Maker
Laundry In Unit, Electric Dryer Hookup, Washer Hookup
Exterior
Exterior Feature Balcony / Deck, Porch, Deck, Deck - Composite, Deck - Access Rights, Patio, Covered Patio/Deck, Decorative Lighting, Fenced Yard, Screens, Rain Gutters, Professional Landscaping, Sprinkler System, Stone Wall, Other
Garage Spaces 1.0
Fence Security, Fenced
Community Features Public Transportation, Shopping, Pool, Tennis Court(s), Park, Golf, Medical Facility, Laundromat, Highway Access, House of Worship, Public School, Other
Utilities Available for Gas Range, for Electric Dryer, Washer Hookup, Icemaker Connection
Waterfront false
Waterfront Description Beach Front
Roof Type Shingle
Total Parking Spaces 1
Garage Yes
Building
Story 3
Sewer Public Sewer
Water Public
Others
Pets Allowed Yes w/ Restrictions
Senior Community false
Acceptable Financing Contract
Listing Terms Contract
Read Less
Want to know what your home might be worth? Contact us for a FREE valuation!

Our team is ready to help you sell your home for the highest possible price ASAP
Bought with Dave Consigli • Century 21 The Real Estate Group






