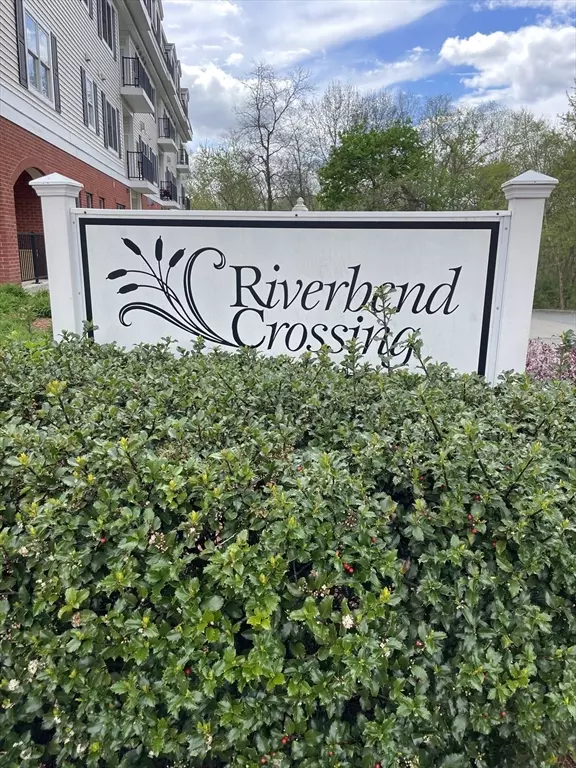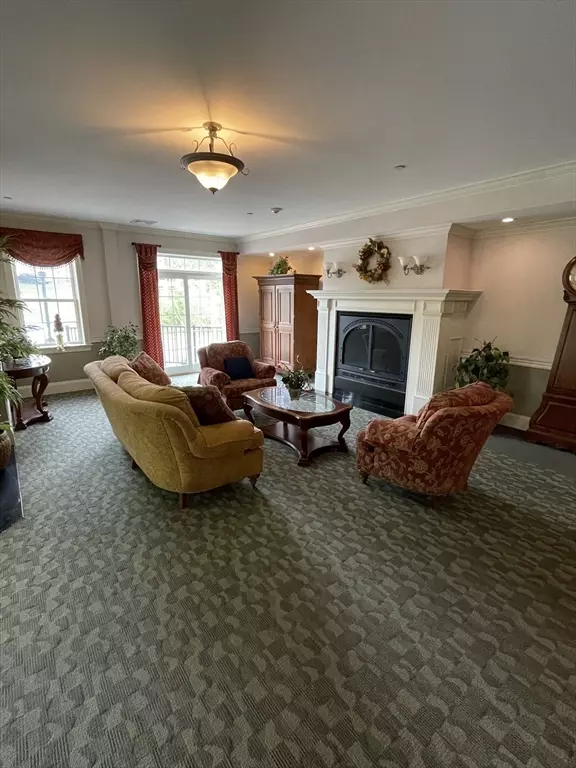$460,000
$425,000
8.2%For more information regarding the value of a property, please contact us for a free consultation.
350 Greene St #203 North Andover, MA 01845
2 Beds
2.5 Baths
1,217 SqFt
Key Details
Sold Price $460,000
Property Type Condo
Sub Type Condominium
Listing Status Sold
Purchase Type For Sale
Square Footage 1,217 sqft
Price per Sqft $377
MLS Listing ID 73236240
Sold Date 06/28/24
Bedrooms 2
Full Baths 2
Half Baths 1
HOA Fees $350/mo
Year Built 2004
Annual Tax Amount $4,316
Tax Year 2024
Property Description
Riverbend Crossing is a 55+ community. Lobby and common areas are beautiful and well-maintained. One-level unit is on the second floor, right across from the elevator. This condo has so much to offer. Kitchen with granite coutertops, breakfast bar, ceramic flooring, recessed lighting,and all appliances including a newer washer/dryer in the unit. Two bedrooms and two bathrooms. Primary bedroom has its own private bathroom with a walk-in shower. Living room has hardwood floors, gas fireplace, sliders to a private balcony, crown moldings, and recessed lighting. Dining room also has hardwood floors, crown moldings, knee-wall with column, tray ceiling, and wainscoting. Deeded parking space and deeded, lockable storage area in basement. There is also a community room in the basement. Come see this well-maintained condo in a beautiful, professionally managed, 55+ community!
Location
State MA
County Essex
Zoning unknown
Direction Waverly Road to Greene Street
Rooms
Basement Y
Primary Bedroom Level Second
Dining Room Flooring - Hardwood, Wainscoting, Lighting - Overhead, Crown Molding
Kitchen Flooring - Stone/Ceramic Tile, Countertops - Stone/Granite/Solid, Breakfast Bar / Nook, Dryer Hookup - Electric, Recessed Lighting, Washer Hookup, Lighting - Overhead
Interior
Interior Features Elevator
Heating Forced Air
Cooling Central Air
Flooring Wood, Tile, Carpet, Laminate
Fireplaces Number 1
Fireplaces Type Living Room
Appliance Range, Dishwasher, Disposal, Microwave, Refrigerator, Washer/Dryer
Laundry Electric Dryer Hookup, Washer Hookup, Second Floor, In Unit
Exterior
Community Features Adult Community
Utilities Available for Electric Range
Waterfront false
Total Parking Spaces 1
Garage No
Building
Story 1
Sewer Public Sewer
Water Public
Others
Senior Community false
Special Listing Condition Short Sale
Read Less
Want to know what your home might be worth? Contact us for a FREE valuation!

Our team is ready to help you sell your home for the highest possible price ASAP
Bought with The Carroll Group • RE/MAX Partners






