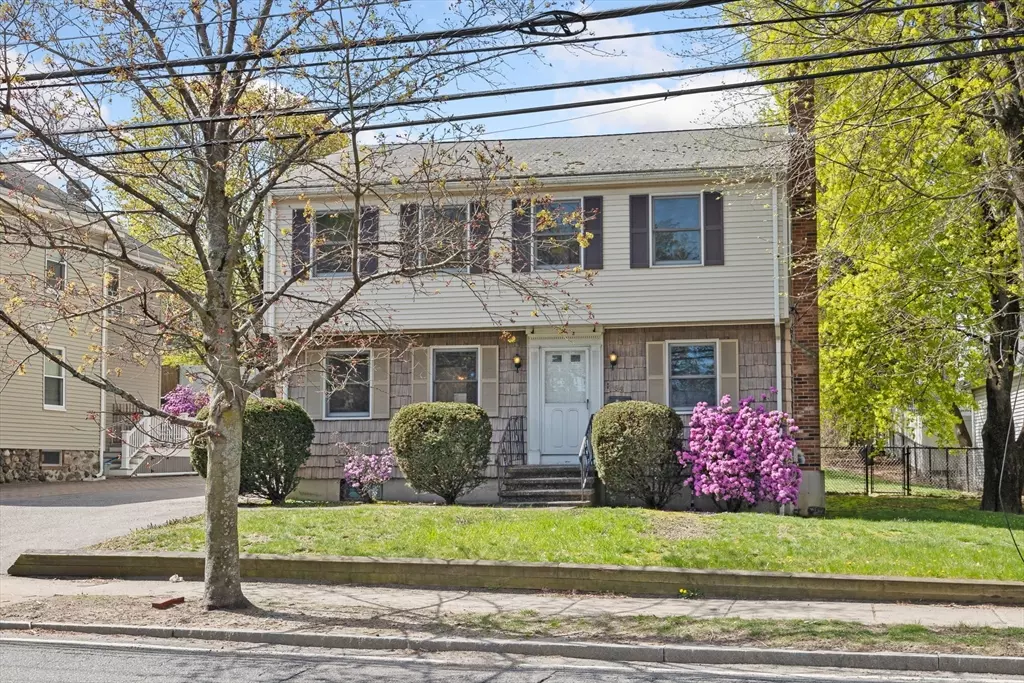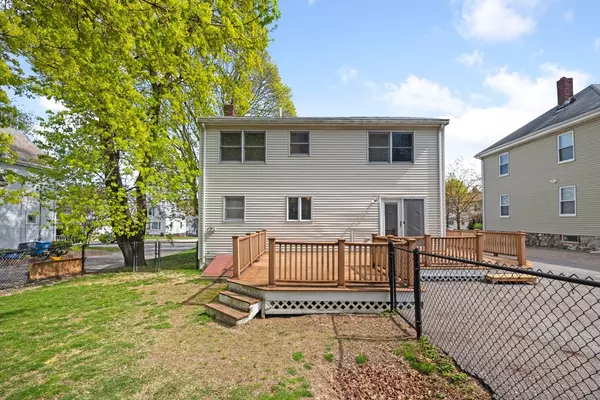$850,000
$699,900
21.4%For more information regarding the value of a property, please contact us for a free consultation.
54 Beaver St Waltham, MA 02453
4 Beds
1.5 Baths
1,728 SqFt
Key Details
Sold Price $850,000
Property Type Single Family Home
Sub Type Single Family Residence
Listing Status Sold
Purchase Type For Sale
Square Footage 1,728 sqft
Price per Sqft $491
Subdivision Warrendale
MLS Listing ID 73234328
Sold Date 06/27/24
Style Colonial,Garrison
Bedrooms 4
Full Baths 1
Half Baths 1
HOA Y/N false
Year Built 1989
Annual Tax Amount $7,852
Tax Year 2024
Lot Size 10,018 Sqft
Acres 0.23
Property Description
Inviting garrison colonial presents a fantastic opportunity to live in desirable area near Belmont line! This four-bedroom house, w/ its functional layout and ample space, is ready for its new owner! Enjoy seamless in-to-outdoor living w/ spacious deck & fenced yard. Enter through the front door, & take in the sizable living room and family room w/ fireplace. Dining room flows right into the kitchen. Laundry and half bath on the first floor. Up the stairs are four bright bedrooms, full bath w/tub and shower, & walk-up attic perfect for storage. Roomy, fenced backyard and two-car garage w/ room to work. Quick access to area highways and the commuter rail. Full of possibility to either enhance & upgrade or move in and enjoy the area just in time for summer weather. Don't miss this opportunity!
Location
State MA
County Middlesex
Zoning RA4
Direction Beaver St b/w Waverly Oaks Rd & Warren St
Rooms
Family Room Flooring - Wood
Basement Full, Interior Entry, Bulkhead, Unfinished
Primary Bedroom Level Second
Dining Room Flooring - Wood, Exterior Access
Kitchen Flooring - Wood
Interior
Heating Baseboard, Natural Gas
Cooling None
Flooring Wood
Fireplaces Number 1
Fireplaces Type Family Room
Laundry First Floor
Exterior
Exterior Feature Fenced Yard
Garage Spaces 2.0
Fence Fenced
Waterfront false
Roof Type Shingle
Total Parking Spaces 2
Garage Yes
Building
Foundation Concrete Perimeter
Sewer Public Sewer
Water Public
Schools
Elementary Schools Cnfm W/District
Middle Schools Cnfm W/District
High Schools Cnfm W/District
Others
Senior Community false
Read Less
Want to know what your home might be worth? Contact us for a FREE valuation!

Our team is ready to help you sell your home for the highest possible price ASAP
Bought with Evan Blaustein • Coldwell Banker Realty - Brookline






