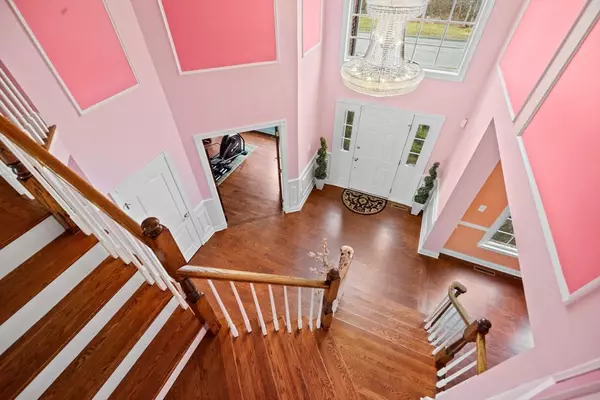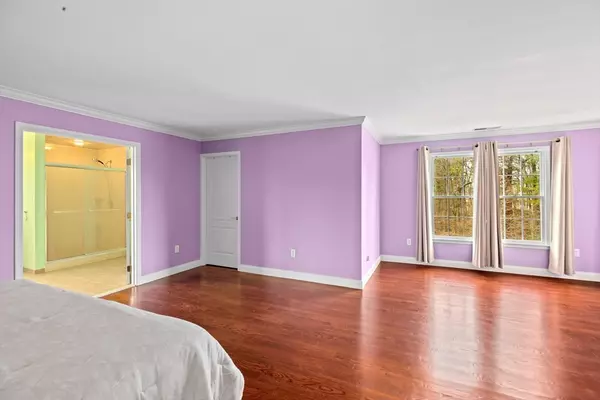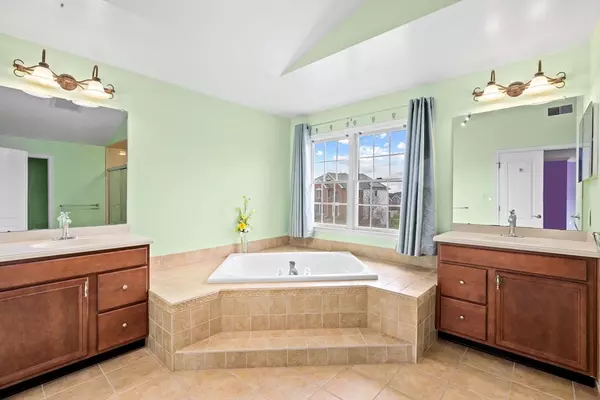$1,450,000
$1,496,200
3.1%For more information regarding the value of a property, please contact us for a free consultation.
28 Endean Dr Walpole, MA 02032
4 Beds
3.5 Baths
3,878 SqFt
Key Details
Sold Price $1,450,000
Property Type Single Family Home
Sub Type Single Family Residence
Listing Status Sold
Purchase Type For Sale
Square Footage 3,878 sqft
Price per Sqft $373
MLS Listing ID 73222013
Sold Date 06/27/24
Style Colonial
Bedrooms 4
Full Baths 3
Half Baths 1
HOA Y/N false
Year Built 2005
Annual Tax Amount $16,135
Tax Year 2024
Lot Size 0.440 Acres
Acres 0.44
Property Description
Experience unparalleled elegance in this exquisite Colonial, nestled within the highly sought-after Estates at Walpole. Boasting over 3,878 square feet of meticulously designed living space, this property sets a new standard for luxury homes.From the moment you step through the grand two-story entry, you are greeted by an architectural masterpiece featuring 9-foot ceilings, walls of glass, and gleaming hardwood floors with a distinctive chandelier. The open floor plan effortlessly blends grand formal spaces, including a front-to-back living and dining room enhanced with integrated sound, with casual family areas.Located just minutes from major highways and a short drive from Siemens Healthineer, this property is not only a luxurious residence but also a commuter’s dream. With its meticulous maintenance and recent property enhancements, this home is a turn-key solution for those seeking a lifestyle marked by both luxury and convenience. Act fast to own this unparalleled residence.
Location
State MA
County Norfolk
Zoning RES
Direction Off Washington Street, Take Mansion Drive, to Hildene, then Endean. 10 mins to I-93, 5 Mins to I-95
Rooms
Family Room Cathedral Ceiling(s), Ceiling Fan(s), Flooring - Hardwood, Open Floorplan
Basement Full
Primary Bedroom Level Second
Dining Room Closet/Cabinets - Custom Built, Flooring - Hardwood, Deck - Exterior, Exterior Access, Open Floorplan
Kitchen Ceiling Fan(s), Flooring - Hardwood, Balcony / Deck, Balcony - Interior, Kitchen Island, Breakfast Bar / Nook, Open Floorplan, Slider
Interior
Interior Features Bathroom - Half, Lighting - Overhead, Recessed Lighting, Crown Molding, 3/4 Bath, Foyer, Home Office, Central Vacuum
Heating Forced Air, Natural Gas
Cooling Central Air
Flooring Wood, Hardwood, Flooring - Hardwood
Fireplaces Number 1
Fireplaces Type Living Room
Appliance Gas Water Heater, Range, Oven, Dishwasher, Disposal, Microwave, Refrigerator, Washer, Dryer
Laundry First Floor, Washer Hookup
Exterior
Exterior Feature Porch - Enclosed, Deck, Pool - Inground, Pool - Inground Heated, Sprinkler System
Garage Spaces 3.0
Pool In Ground, Pool - Inground Heated
Community Features Public Transportation, Shopping, Pool, Sidewalks
Utilities Available for Gas Range, Washer Hookup
Roof Type Shingle
Total Parking Spaces 6
Garage Yes
Private Pool true
Building
Lot Description Corner Lot
Foundation Concrete Perimeter
Sewer Public Sewer
Water Public
Others
Senior Community false
Read Less
Want to know what your home might be worth? Contact us for a FREE valuation!

Our team is ready to help you sell your home for the highest possible price ASAP
Bought with Anita Chen • Keller Williams Realty






