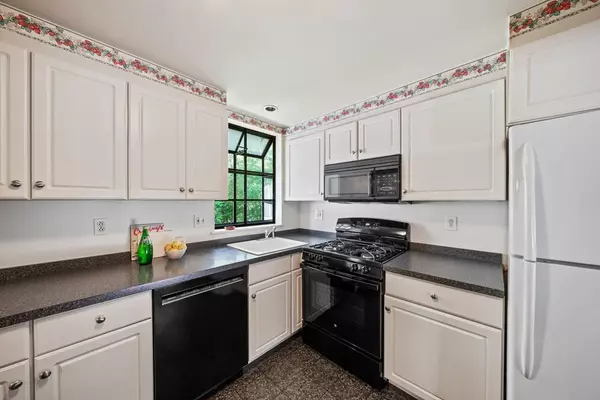$750,000
$649,000
15.6%For more information regarding the value of a property, please contact us for a free consultation.
129 Devon Rd Norwood, MA 02062
3 Beds
1.5 Baths
1,311 SqFt
Key Details
Sold Price $750,000
Property Type Single Family Home
Sub Type Single Family Residence
Listing Status Sold
Purchase Type For Sale
Square Footage 1,311 sqft
Price per Sqft $572
MLS Listing ID 73238445
Sold Date 06/26/24
Style Raised Ranch
Bedrooms 3
Full Baths 1
Half Baths 1
HOA Y/N false
Year Built 1961
Annual Tax Amount $6,267
Tax Year 2024
Lot Size 0.360 Acres
Acres 0.36
Property Description
Discover the charm and comfort of this lovingly maintained split-level home, ideally located in the sought-after neighborhood of Norwood, MA. As the only owner, meticulous care has been taken to preserve the quality and warmth that make this residence a perfect find for those looking to settle in Norwood. Featuring three well-proportioned bedrooms, each room offers ample natural light and space, creating a welcoming retreat for relaxation and rest. The heart of this home is its eat-in kitchen, equipped with modern appliances and plenty of cabinet space, making it an ideal spot for cooking and enjoying meals with loved ones. A highlight of this property is the finished basement, transformed into a cozy family room. It's the perfect space for entertaining or relaxing, adaptable to whatever needs your family may have. Situated in a desirable neighborhood, this home offers a blend of tranquility and convenience. Enjoy easy access to local amenities, like great restaurants and shops.
Location
State MA
County Norfolk
Zoning RES
Direction GPS
Rooms
Family Room Closet, Flooring - Wall to Wall Carpet, Lighting - Overhead
Basement Full, Finished, Interior Entry, Garage Access, Unfinished
Dining Room Flooring - Wall to Wall Carpet, Lighting - Pendant
Kitchen Flooring - Laminate, Flooring - Vinyl, Recessed Lighting, Lighting - Overhead
Interior
Interior Features Lighting - Overhead
Heating Forced Air, Natural Gas
Cooling Central Air
Flooring Wood, Vinyl, Carpet, Laminate, Hardwood, Flooring - Vinyl
Fireplaces Number 1
Fireplaces Type Family Room
Appliance Water Heater, Range, Dishwasher, Disposal, Microwave, Refrigerator, Freezer, Washer, Dryer
Laundry Electric Dryer Hookup, Gas Dryer Hookup
Exterior
Exterior Feature Porch - Screened
Garage Spaces 1.0
Community Features Public Transportation, Shopping, Park, Highway Access
Utilities Available for Gas Range, for Gas Dryer
Roof Type Shingle
Total Parking Spaces 3
Garage Yes
Building
Lot Description Wooded
Foundation Concrete Perimeter
Sewer Public Sewer
Water Public
Architectural Style Raised Ranch
Others
Senior Community false
Read Less
Want to know what your home might be worth? Contact us for a FREE valuation!

Our team is ready to help you sell your home for the highest possible price ASAP
Bought with Kathleen Hughto • Rutledge Properties





