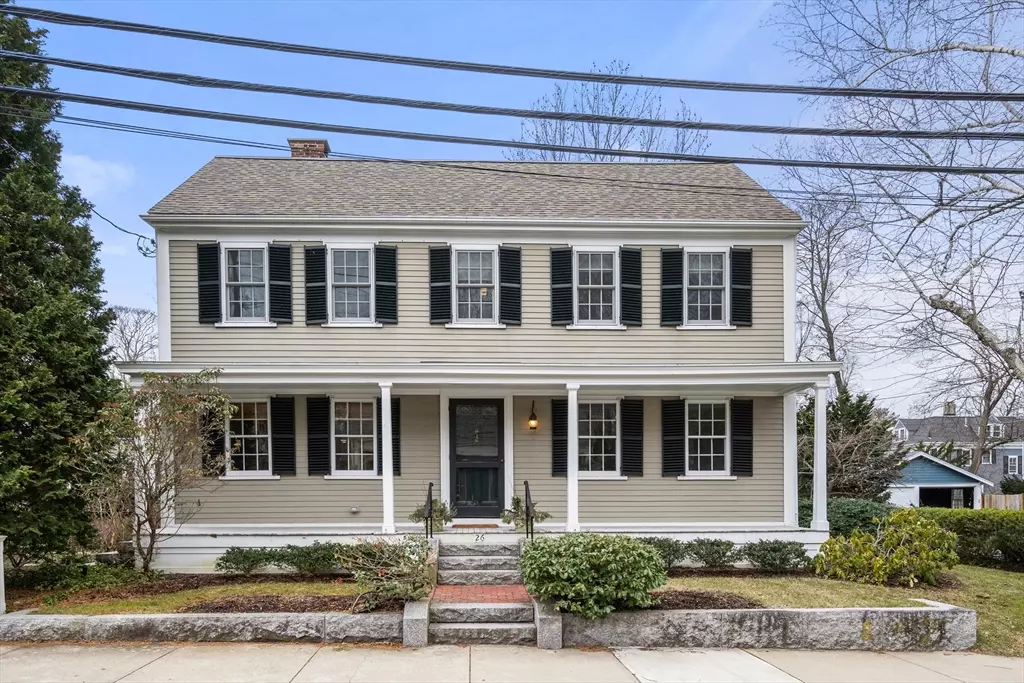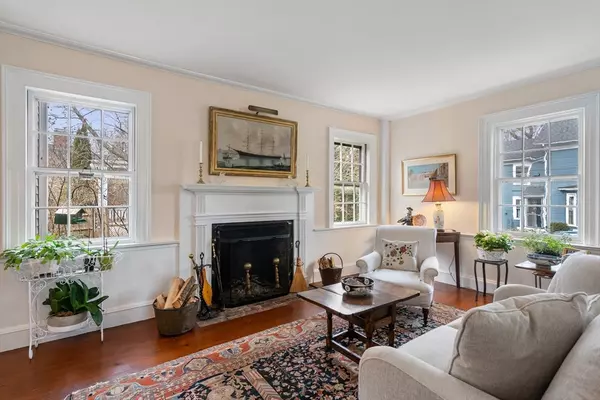$1,370,000
$1,250,000
9.6%For more information regarding the value of a property, please contact us for a free consultation.
26 Worthington St. Dedham, MA 02026
3 Beds
2.5 Baths
2,212 SqFt
Key Details
Sold Price $1,370,000
Property Type Single Family Home
Sub Type Single Family Residence
Listing Status Sold
Purchase Type For Sale
Square Footage 2,212 sqft
Price per Sqft $619
MLS Listing ID 73209236
Sold Date 06/25/24
Style Colonial
Bedrooms 3
Full Baths 2
Half Baths 1
HOA Y/N false
Year Built 1820
Annual Tax Amount $14,216
Tax Year 2024
Lot Size 0.320 Acres
Acres 0.32
Property Description
Located on a charming side street in desirable Precinct 1, this exceptional c. 1820 Colonial has been extensively renovated with modern amenities that blend seamlessly with original architectural detail. The First floor encompasses a spacious living room/dining room with fireplace, family room, fabulous kitchen with island and gas insert fireplace, dining area, bookshelves and work desk, lovely half bath and mudroom. The second floor, has beautifully refinished wide pine floors, the primary bedroom with updated bath, two additional bedrooms, dressing room and newer family bath w/ separate laundry area. The third floor consists of a bonus room or office and a large walk-in storge area. The lovely screened porch and breezeway, both with brick floors, lead to the attached 2 car garage with walk-up loft area. Sensational gardens on almost 1/3 acre with patio and arbor providing private space for outdoor living. Close to all village amenities and easy commuter access.
Location
State MA
County Norfolk
Area Precinct One/Upper Dedham
Zoning B
Direction Washington St to School St. to Worthington St.
Rooms
Family Room Closet/Cabinets - Custom Built, Flooring - Hardwood
Basement Full, Interior Entry, Bulkhead, Concrete, Unfinished
Primary Bedroom Level Second
Kitchen Flooring - Hardwood, Window(s) - Picture, Pantry, Countertops - Stone/Granite/Solid, Kitchen Island, Cabinets - Upgraded, Country Kitchen, Recessed Lighting, Remodeled, Gas Stove
Interior
Interior Features Closet, Closet/Cabinets - Custom Built, Dressing Room, Office, Living/Dining Rm Combo, Mud Room, Walk-up Attic, Internet Available - Unknown
Heating Natural Gas, Hydro Air
Cooling Central Air
Flooring Tile, Carpet, Hardwood, Flooring - Hardwood
Fireplaces Number 2
Fireplaces Type Kitchen, Living Room
Appliance Gas Water Heater, Range, Dishwasher, Disposal, Microwave, Refrigerator, Range Hood
Laundry Second Floor, Electric Dryer Hookup, Washer Hookup
Exterior
Exterior Feature Porch - Screened, Patio, Rain Gutters, Professional Landscaping, Sprinkler System, Screens, Garden
Garage Spaces 2.0
Community Features Public Transportation, Shopping, Pool, Tennis Court(s), Park, Walk/Jog Trails, Medical Facility, Conservation Area, Highway Access, House of Worship, Private School, Public School, T-Station, Sidewalks
Utilities Available for Gas Range, for Electric Dryer, Washer Hookup
Roof Type Shingle
Total Parking Spaces 2
Garage Yes
Building
Lot Description Easements, Level
Foundation Stone
Sewer Public Sewer
Water Public
Schools
Elementary Schools Riverdale
Middle Schools Dedham
High Schools Dedham
Others
Senior Community false
Acceptable Financing Contract
Listing Terms Contract
Read Less
Want to know what your home might be worth? Contact us for a FREE valuation!

Our team is ready to help you sell your home for the highest possible price ASAP
Bought with Audrey Woodham Raycroft • Berkshire Hathaway HomeServices Commonwealth Real Estate






