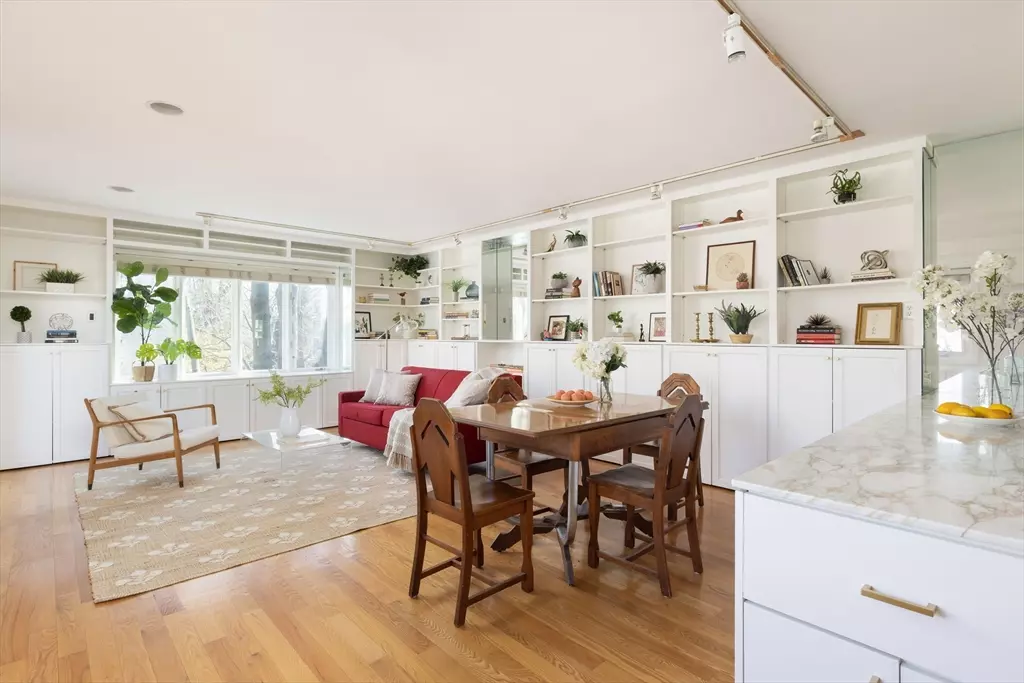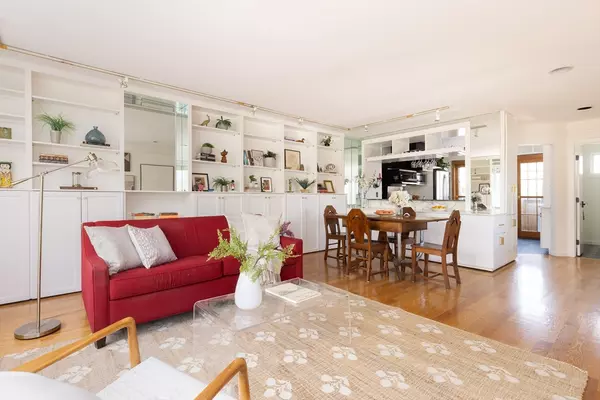$1,250,000
$995,000
25.6%For more information regarding the value of a property, please contact us for a free consultation.
8F Sherman #F Cambridge, MA 02138
2 Beds
1.5 Baths
1,524 SqFt
Key Details
Sold Price $1,250,000
Property Type Condo
Sub Type Condominium
Listing Status Sold
Purchase Type For Sale
Square Footage 1,524 sqft
Price per Sqft $820
MLS Listing ID 73222615
Sold Date 06/21/24
Bedrooms 2
Full Baths 1
Half Baths 1
HOA Fees $482/mo
Year Built 1982
Annual Tax Amount $5,735
Tax Year 2024
Lot Size 4,356 Sqft
Acres 0.1
Property Description
Close to Huron Village and Avon Hill. Very sunny & elegant 2-bedroom condominium in 6-unit professionally managed association. Intelligently planned open floor plan: expansive living & living rooms with hardwood floors, whole wall of built-in storage cabinets and shelves, & cross-ventilation. Well-designed kitchen with granite countertops, professional-grade Vulcan range with stainless steel vent, & newer appliances. Kitchen opens to light-filled sun room/hothouse. 1.5 baths. Full-size newer washer/dryer in unit. Exclusive-use balcony & deck, full-size exclusive-use off-street parking space. Common garden. Professionally managed. 4 of 6 units are owner-occupied. Healthy common cash reserve. Roof recently replaced & exterior recently repainted. No special assessments. Set back from the street, this beautiful condominium offers the feeling of a townhouse or a small single-family residence, generous, open square footage, and many amenities at a desirable central location.
Location
State MA
County Middlesex
Area West Cambridge
Zoning C1
Direction Huron to Sherman
Rooms
Family Room Closet, Flooring - Wall to Wall Carpet
Basement N
Primary Bedroom Level Second
Dining Room Closet/Cabinets - Custom Built, Flooring - Hardwood, Flooring - Wood, Open Floorplan, Lighting - Overhead
Kitchen Flooring - Vinyl, Pantry, Countertops - Upgraded, Kitchen Island, Breakfast Bar / Nook, Open Floorplan, Remodeled, Stainless Steel Appliances, Gas Stove, Lighting - Overhead
Interior
Interior Features Sun Room, Internet Available - Unknown
Heating Central, Electric, Radiant
Cooling Wall Unit(s), Individual, Unit Control
Flooring Wood, Tile, Vinyl, Carpet, Hardwood, Flooring - Stone/Ceramic Tile
Appliance Range, Dishwasher, Disposal, Refrigerator, Washer, Dryer, Washer/Dryer
Laundry Gas Dryer Hookup, Washer Hookup, Second Floor, In Unit
Exterior
Exterior Feature Deck - Wood, Balcony, Fenced Yard, Garden
Fence Fenced
Community Features Public Transportation, Shopping, Park, Walk/Jog Trails, Medical Facility, Bike Path, Conservation Area, Highway Access, House of Worship, Private School, Public School, T-Station, University
Utilities Available for Gas Range, for Gas Dryer, Washer Hookup
Waterfront false
Roof Type Shingle
Total Parking Spaces 1
Garage No
Building
Story 2
Sewer Public Sewer
Water Public
Others
Pets Allowed Yes w/ Restrictions
Senior Community false
Read Less
Want to know what your home might be worth? Contact us for a FREE valuation!

Our team is ready to help you sell your home for the highest possible price ASAP
Bought with Angela Guo • Red Tree Real Estate






