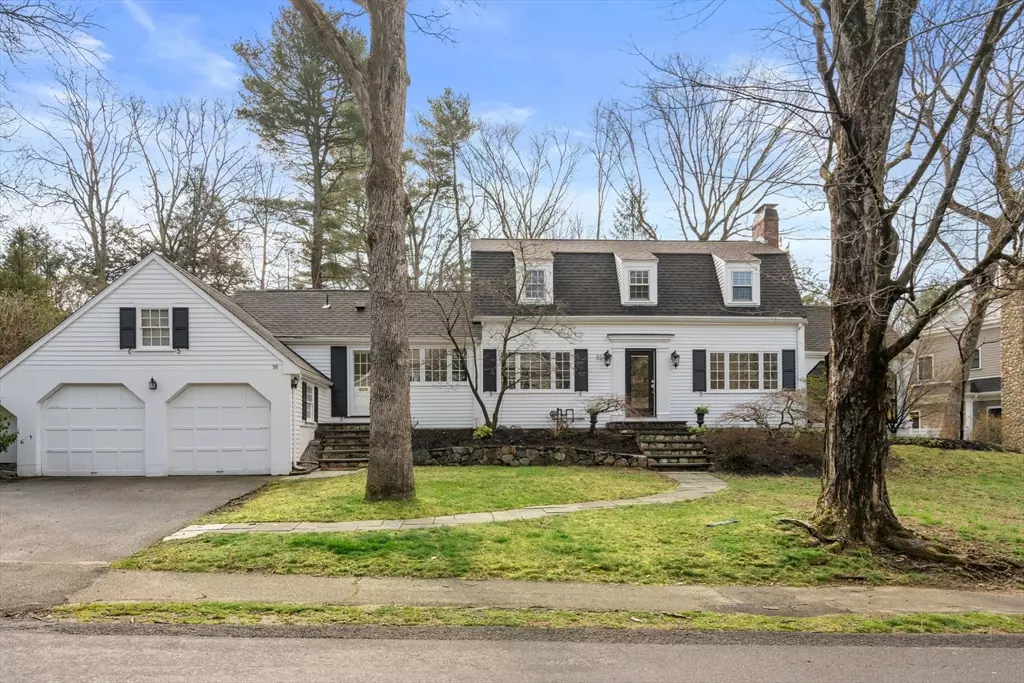$2,200,000
$1,995,000
10.3%For more information regarding the value of a property, please contact us for a free consultation.
96 Bristol Road Wellesley, MA 02481
4 Beds
2.5 Baths
2,422 SqFt
Key Details
Sold Price $2,200,000
Property Type Single Family Home
Sub Type Single Family Residence
Listing Status Sold
Purchase Type For Sale
Square Footage 2,422 sqft
Price per Sqft $908
Subdivision Cliff Estates
MLS Listing ID 73224956
Sold Date 06/21/24
Style Colonial,Cape
Bedrooms 4
Full Baths 2
Half Baths 1
HOA Y/N false
Year Built 1948
Annual Tax Amount $18,394
Tax Year 2024
Lot Size 0.470 Acres
Acres 0.47
Property Description
Fabulous opportunity in prestigious Cliff Estates. Don't miss this wonderful light filled cape on desirable lot with large fenced in yard. Spacious kitchen with updated stainless steel appliances and eat in window seated area conveniently located between formal dining room and bright family room with fireplace, built- in cabinets, sky lights and window seating plus convenient access to beautiful outdoor stone patio. First floor bedroom/ office and half bath. Living room with second fireplace opens to a screened in porch for peaceful enjoyment of the lovely grounds. Upstairs main bedroom has en-suite bathroom with large tiled shower and skylight plus two additional second floor bedrooms with plenty of closet space. Bonus finished basement playroom with extra storage, laundry and cedar closet. Stunning stone walls, large fenced- in backyard with patio completes this gem of a home. Fresh paint and newly finished floors! Move in right in!
Location
State MA
County Norfolk
Zoning SR20
Direction Cliff Road to Albion to Bristol OR Westgate to Oakridge to Bristol
Rooms
Family Room Skylight, Beamed Ceilings, Flooring - Hardwood, Exterior Access, Recessed Lighting, Slider
Basement Full, Partially Finished, Sump Pump, Radon Remediation System
Primary Bedroom Level Second
Dining Room Flooring - Hardwood, Chair Rail, Recessed Lighting, Wainscoting
Kitchen Flooring - Hardwood, Breakfast Bar / Nook, Recessed Lighting
Interior
Interior Features Closet, Play Room
Heating Forced Air, Natural Gas, Fireplace
Cooling Central Air
Flooring Tile, Carpet, Hardwood
Fireplaces Number 3
Fireplaces Type Family Room, Living Room
Appliance Gas Water Heater, Range, Dishwasher, Disposal, Microwave, Refrigerator
Exterior
Exterior Feature Porch - Screened, Patio, Rain Gutters, Professional Landscaping, Sprinkler System, Stone Wall
Garage Spaces 2.0
Fence Fenced/Enclosed
Community Features Walk/Jog Trails, Highway Access, Public School
Utilities Available for Gas Range
Waterfront false
Roof Type Shingle
Total Parking Spaces 2
Garage Yes
Building
Lot Description Wooded
Foundation Concrete Perimeter
Sewer Public Sewer
Water Public
Schools
Elementary Schools Wellesley
Middle Schools Wms
High Schools Whs
Others
Senior Community false
Read Less
Want to know what your home might be worth? Contact us for a FREE valuation!

Our team is ready to help you sell your home for the highest possible price ASAP
Bought with Cheryl Russo • Coldwell Banker Realty - Weston






