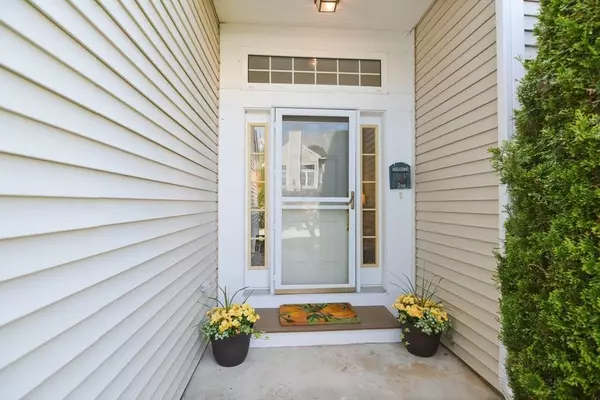$585,000
$539,000
8.5%For more information regarding the value of a property, please contact us for a free consultation.
42 Edward Dr #42 Grafton, MA 01536
3 Beds
2.5 Baths
2,305 SqFt
Key Details
Sold Price $585,000
Property Type Condo
Sub Type Condominium
Listing Status Sold
Purchase Type For Sale
Square Footage 2,305 sqft
Price per Sqft $253
MLS Listing ID 73239482
Sold Date 06/18/24
Bedrooms 3
Full Baths 2
Half Baths 1
HOA Fees $376/mo
Year Built 1996
Annual Tax Amount $5,471
Tax Year 2024
Property Description
Bright and pristine townhouse in the highly sought after Forest Hills condominium complex. Thoughtfully updated and lovingly cared for, this delightful 2-3 bedroom, 2.5 bath home boasting an inviting open concept first floor space with soaring cathedral ceiling in the light and airy living room and an accent wall with a 3-sided gas fireplace add to the ambience. Well-appointed kitchen with newer appliances, granite counters, and breakfast bar that opens to the large dining space with sliders to a private deck area that backs up to conservation land. The second floor offers 2 good-sized bedrooms and baths including a master suite with two sided closets and a 4-piece en suite bath. The very versatile loft area overlooking the living room makes a great office space or perfect reading nook. The finished lower level provides a huge bonus room with a cedar closet, a walk out slider to a patio and an additional bedroom with French doors.
Location
State MA
County Worcester
Area North Grafton
Zoning RMF
Direction Rt. 122 to Deerholm St. to Lordvale Blvd. to Edward Dr.
Rooms
Family Room Cedar Closet(s), Flooring - Wall to Wall Carpet, Exterior Access
Basement Y
Primary Bedroom Level Second
Dining Room Flooring - Wood, Deck - Exterior, Exterior Access
Kitchen Flooring - Stone/Ceramic Tile, Countertops - Stone/Granite/Solid, Breakfast Bar / Nook
Interior
Interior Features Ceiling Fan(s), Loft
Heating Central, Forced Air, Natural Gas
Cooling Central Air
Flooring Flooring - Wall to Wall Carpet
Fireplaces Number 1
Fireplaces Type Dining Room, Living Room
Appliance Range, Dishwasher, Microwave, Refrigerator, Washer, Dryer
Laundry Electric Dryer Hookup, Second Floor, Washer Hookup
Exterior
Exterior Feature Deck, Patio, Rain Gutters, Professional Landscaping, Sprinkler System
Garage Spaces 1.0
Community Features Shopping, Tennis Court(s), Golf, Conservation Area, Highway Access, House of Worship, Public School, University
Utilities Available for Gas Range, for Electric Range, for Electric Oven, for Electric Dryer, Washer Hookup
Waterfront false
Total Parking Spaces 1
Garage Yes
Building
Story 3
Sewer Public Sewer
Water Public
Schools
Middle Schools Grafton
High Schools Grafton
Others
Pets Allowed Yes w/ Restrictions
Senior Community false
Read Less
Want to know what your home might be worth? Contact us for a FREE valuation!

Our team is ready to help you sell your home for the highest possible price ASAP
Bought with Gary Parker • RE/MAX Executive Realty






