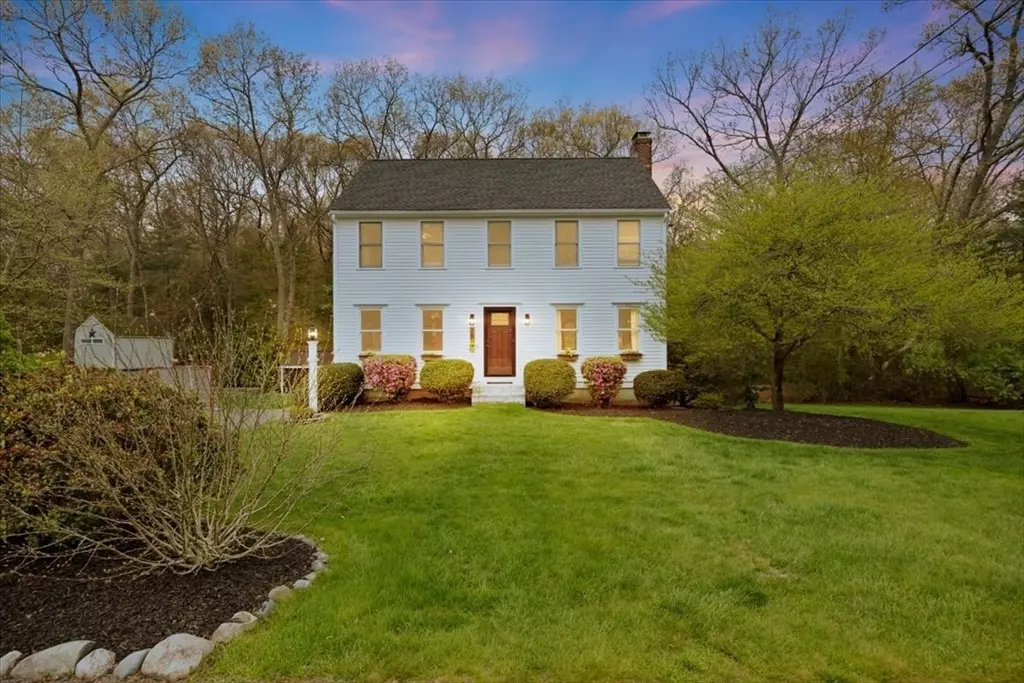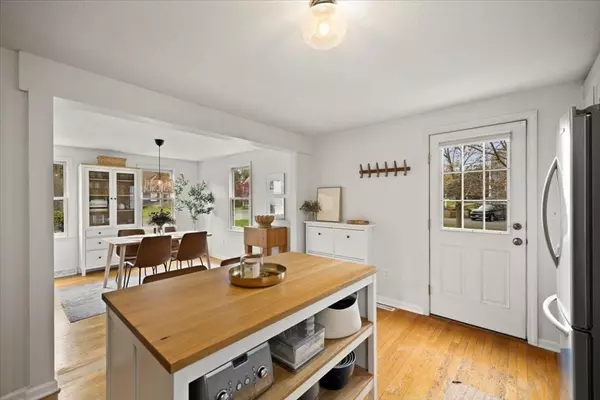$685,000
$649,900
5.4%For more information regarding the value of a property, please contact us for a free consultation.
15 Ashford Lane Bridgewater, MA 02324
3 Beds
1.5 Baths
2,061 SqFt
Key Details
Sold Price $685,000
Property Type Single Family Home
Sub Type Single Family Residence
Listing Status Sold
Purchase Type For Sale
Square Footage 2,061 sqft
Price per Sqft $332
MLS Listing ID 73234058
Sold Date 06/17/24
Style Colonial
Bedrooms 3
Full Baths 1
Half Baths 1
HOA Y/N false
Year Built 1994
Annual Tax Amount $6,937
Tax Year 2024
Lot Size 0.460 Acres
Acres 0.46
Property Description
Prepare to fall head over heels for this impeccably maintained, absolutely adorable Colonial nestled within a serene Bridgewater cul-de-sac. This residence exudes warmth and charm at every turn. As you enter, you'll appreciate the inviting hardwood floors that flow throughout the main living areas. Spacious front-to-back living room features a cozy wood-burning fireplace providing the perfect spot to relax & unwind. Step through the French doors onto the expansive composite deck, ideal for hosting intimate outdoor gatherings or soaking in the summer sunshine. Upstairs, 3 generously sized bedrooms & a modern full bathroom await. Master suite features custom walk-in closet for added convenience. Finished walk-out basement for additional living space to be used for anything your heart desires. Outside, the meticulously landscaped yard is adorned w/storage shed, raised garden beds, chicken coop, & fire-pit area. Central air, generator hookup, & natural gas heating, what more do you need?
Location
State MA
County Plymouth
Zoning RES
Direction Bedford Street to Comfort Street to Ashford Lane
Rooms
Family Room Flooring - Laminate, Exterior Access, Open Floorplan, Recessed Lighting, Remodeled
Basement Finished, Walk-Out Access, Interior Entry
Primary Bedroom Level Second
Dining Room Flooring - Hardwood, Open Floorplan, Lighting - Pendant
Kitchen Flooring - Hardwood, Countertops - Stone/Granite/Solid, Kitchen Island, Exterior Access, Open Floorplan, Remodeled, Stainless Steel Appliances, Gas Stove, Lighting - Overhead
Interior
Heating Forced Air, Natural Gas
Cooling Central Air
Flooring Tile, Laminate, Hardwood
Fireplaces Number 1
Fireplaces Type Living Room
Appliance Gas Water Heater, Range, Dishwasher, Microwave, Refrigerator, Washer, Dryer, Plumbed For Ice Maker
Laundry Gas Dryer Hookup, Washer Hookup, In Basement
Exterior
Exterior Feature Deck, Rain Gutters, Storage, Screens, Garden
Community Features Shopping, Highway Access, House of Worship, Public School, University
Utilities Available for Gas Range, for Gas Dryer, Washer Hookup, Icemaker Connection, Generator Connection
Roof Type Shingle
Total Parking Spaces 4
Garage No
Building
Lot Description Wooded
Foundation Concrete Perimeter
Sewer Private Sewer
Water Public
Schools
Elementary Schools Mitchell
Middle Schools Williams
High Schools Br Reg Hs
Others
Senior Community false
Read Less
Want to know what your home might be worth? Contact us for a FREE valuation!

Our team is ready to help you sell your home for the highest possible price ASAP
Bought with Jessica Nagle • Maloney Properties, Inc.






