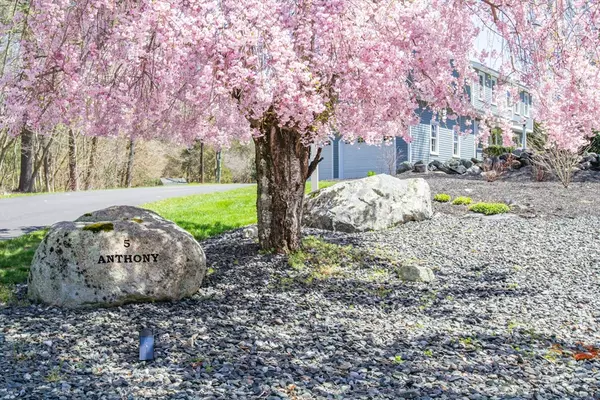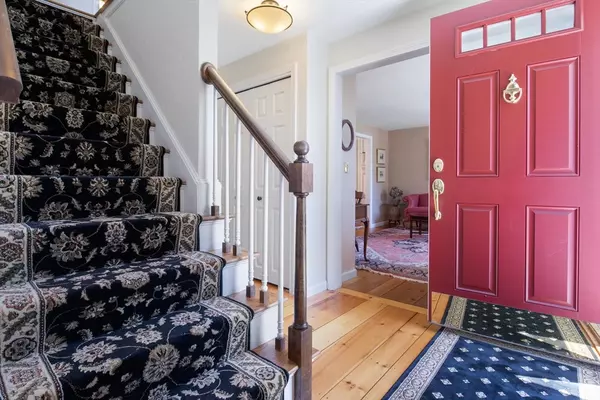$735,000
$750,000
2.0%For more information regarding the value of a property, please contact us for a free consultation.
5 Anthony Road Hopedale, MA 01747
4 Beds
2 Baths
2,582 SqFt
Key Details
Sold Price $735,000
Property Type Single Family Home
Sub Type Single Family Residence
Listing Status Sold
Purchase Type For Sale
Square Footage 2,582 sqft
Price per Sqft $284
Subdivision Ford Hill Estates
MLS Listing ID 73228564
Sold Date 06/14/24
Style Colonial
Bedrooms 4
Full Baths 2
HOA Y/N false
Year Built 1984
Annual Tax Amount $8,854
Tax Year 2024
Lot Size 0.920 Acres
Acres 0.92
Property Description
Located in a sought-after Hopedale neighborhood this Colonial home has been meticulously maintained by it's original owners. The setting is amazing, with nearly an acre of professionally landscaped grounds featuring an inground pool perfect for summer entertaining. As you enter the front door your eyes are drawn to the beautiful wide pine floors that flow throughout the entire home with the exception of the kitchen and bathrooms, which are ceramic tile. To the right is your spacious living room which flows into the formal dining room. To the left of the foyer is the family room featuring a propane gas fireplace and bay window which lets lots of light in. The kitchen with pickled oak cabinets, granite countertops and stainless steel appliances is a chef's delight. The dining area leads out to the most relaxing sunroom that overlooks your private level backyard. Upstairs there is unique wrap around hallway with 4 ample sized bedrooms. Finished playroom in the lower level. See it now !
Location
State MA
County Worcester
Zoning RB
Direction Hartford Ave. E. to Neck Hill to Anthony Road
Rooms
Family Room Flooring - Wood, Window(s) - Bay/Bow/Box, Recessed Lighting
Basement Full, Partially Finished, Bulkhead
Primary Bedroom Level Second
Dining Room Flooring - Wood, Chair Rail
Kitchen Flooring - Stone/Ceramic Tile, Dining Area, Pantry, Countertops - Stone/Granite/Solid, Recessed Lighting, Stainless Steel Appliances
Interior
Interior Features Sun Room, Play Room
Heating Forced Air, Oil
Cooling Central Air
Flooring Wood, Tile, Carpet, Flooring - Wall to Wall Carpet
Fireplaces Number 1
Fireplaces Type Family Room
Appliance Water Heater, Range, Dishwasher, Microwave, Refrigerator, Washer, Dryer
Laundry In Basement, Electric Dryer Hookup, Washer Hookup
Exterior
Exterior Feature Porch - Enclosed, Deck, Pool - Inground, Rain Gutters
Garage Spaces 2.0
Pool In Ground
Community Features Shopping, Medical Facility, Highway Access, House of Worship, Public School
Utilities Available for Electric Range, for Electric Oven, for Electric Dryer, Washer Hookup
Waterfront false
Roof Type Shingle
Total Parking Spaces 4
Garage Yes
Private Pool true
Building
Lot Description Wooded
Foundation Concrete Perimeter
Sewer Private Sewer
Water Private
Schools
Elementary Schools Memorial
Middle Schools Hopedale Jr./Sr
High Schools Hopedale Jr./Sr
Others
Senior Community false
Acceptable Financing Contract
Listing Terms Contract
Read Less
Want to know what your home might be worth? Contact us for a FREE valuation!

Our team is ready to help you sell your home for the highest possible price ASAP
Bought with The Coduri Magnus Team • Engel & Volkers Wellesley






