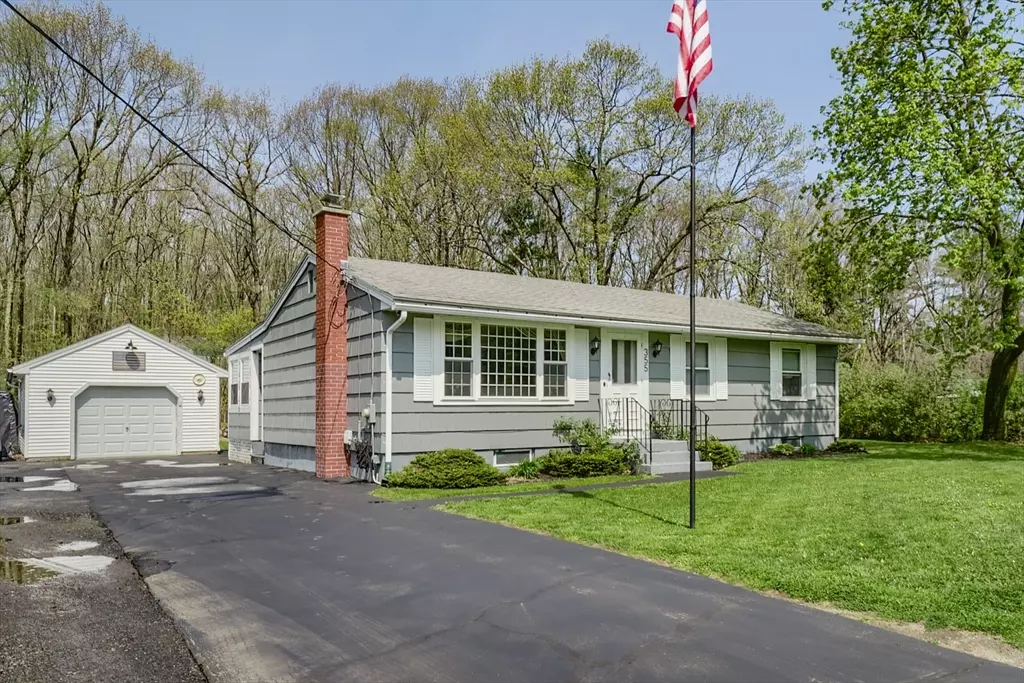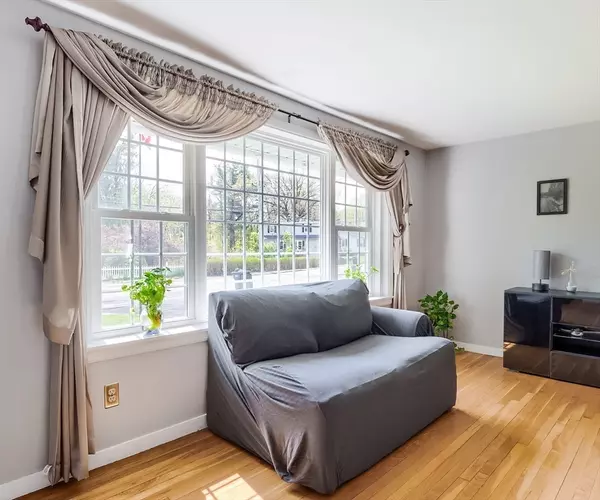$478,000
$429,900
11.2%For more information regarding the value of a property, please contact us for a free consultation.
355 Highland Street Holden, MA 01520
3 Beds
1 Bath
1,170 SqFt
Key Details
Sold Price $478,000
Property Type Single Family Home
Sub Type Single Family Residence
Listing Status Sold
Purchase Type For Sale
Square Footage 1,170 sqft
Price per Sqft $408
MLS Listing ID 73233800
Sold Date 06/14/24
Style Ranch
Bedrooms 3
Full Baths 1
HOA Y/N false
Year Built 1960
Annual Tax Amount $5,025
Tax Year 2024
Lot Size 0.500 Acres
Acres 0.5
Property Description
Well cared for ranch style home offering Lovely LR with hardwod floors and picture window open to dining room and kitchen with center island and tile flooring . 3 nice size bedrooms also inc hardwoods and ample closet space. Three season room was converted to year round living space with pellet stove making a great work from home space or den with laminate flooring and built in lounging area. Lower level is finished with (2) additional room and 2nd pellet stove giving the extra bit of space to enjoy as a family room or play area. Level back yard is prefect for seasonal recreation complete with deck to sit back and enjoy . Located not far from the center of Holden and easy commuting location. Home has replacement windows, recently painted exterior and a detached garage and shed providing plenty of storage space .
Location
State MA
County Worcester
Zoning R-15
Direction .
Rooms
Family Room Wood / Coal / Pellet Stove, Flooring - Wall to Wall Carpet
Basement Full, Finished
Primary Bedroom Level First
Dining Room Flooring - Hardwood
Kitchen Flooring - Stone/Ceramic Tile, Kitchen Island
Interior
Interior Features Office, Play Room
Heating Forced Air, Oil
Cooling None
Flooring Wood, Tile, Carpet, Laminate, Flooring - Wall to Wall Carpet
Fireplaces Type Wood / Coal / Pellet Stove
Appliance Range, Dishwasher, Microwave, Refrigerator, Washer, Dryer
Laundry In Basement
Exterior
Exterior Feature Deck, Storage
Garage Spaces 1.0
Community Features Public Transportation, Pool, Golf, Medical Facility
Waterfront false
Roof Type Shingle
Total Parking Spaces 4
Garage Yes
Building
Foundation Concrete Perimeter
Sewer Public Sewer
Water Public
Schools
Middle Schools Mt View
High Schools Wachusett
Others
Senior Community false
Read Less
Want to know what your home might be worth? Contact us for a FREE valuation!

Our team is ready to help you sell your home for the highest possible price ASAP
Bought with The Blais Group • RE/MAX Connections






