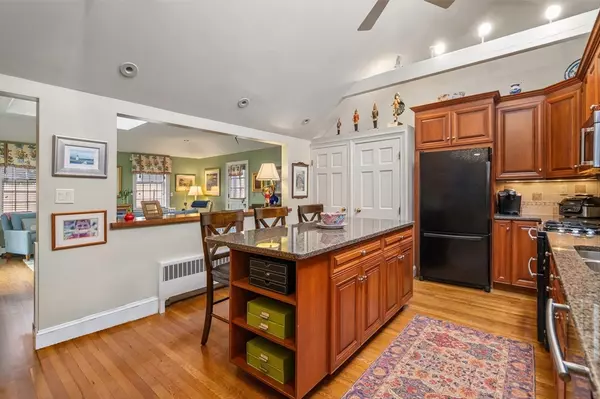$1,265,000
$1,350,000
6.3%For more information regarding the value of a property, please contact us for a free consultation.
111 Village Avenue Dedham, MA 02026
3 Beds
3 Baths
2,059 SqFt
Key Details
Sold Price $1,265,000
Property Type Single Family Home
Sub Type Single Family Residence
Listing Status Sold
Purchase Type For Sale
Square Footage 2,059 sqft
Price per Sqft $614
Subdivision 45 Old Farm Road
MLS Listing ID 73209618
Sold Date 06/13/24
Style Cape
Bedrooms 3
Full Baths 3
HOA Y/N false
Year Built 1949
Annual Tax Amount $12,453
Tax Year 2024
Lot Size 0.260 Acres
Acres 0.26
Property Description
Introducing a quintessential expanded gambrel cape which fronts on 111 Village Avenue with access at the end of a quiet cul-de-sac located at 45 Old Farm Road. Lovingly maintained, this home with gardens was featured on the Dedham Historical House Tour. Many updates and renovations include the first floor fire-placed primary with a boutique hotel feeling bath which features a radiant floor. This lovely home is extremely private and yet only minutes from the Village. The kitchen was remodeled with a pantry, large island and built-in office to meet today's needs. The bright and sunny kitchen opens up to a family room with a gas fireplace, formal dining area and access to two patios. The cozy den/living room and full guest bath round out the first floor with the second floor featuring two bedrooms, one with a full bath and the other with a wood burning fireplace.
Location
State MA
County Norfolk
Area Precinct One/Upper Dedham
Zoning SF
Direction Come to 45 Old Farm Road - driveway side of home. Off High Street. Last driveway in cul-de-sac
Rooms
Family Room Skylight, Vaulted Ceiling(s), Flooring - Hardwood, Exterior Access, Recessed Lighting, Slider
Basement Full, Crawl Space, Interior Entry, Concrete
Primary Bedroom Level First
Kitchen Skylight, Ceiling Fan(s), Vaulted Ceiling(s), Flooring - Hardwood, Countertops - Stone/Granite/Solid, Kitchen Island, Dryer Hookup - Gas, Washer Hookup, Gas Stove, Lighting - Overhead
Interior
Interior Features Entrance Foyer
Heating Baseboard, Hot Water, Radiant, Natural Gas
Cooling Central Air, Whole House Fan
Flooring Tile, Hardwood, Flooring - Hardwood
Fireplaces Number 3
Fireplaces Type Family Room, Master Bedroom, Bedroom
Appliance Gas Water Heater, Water Heater, Range, Dishwasher, Disposal, Microwave, Refrigerator, Washer/Dryer, Plumbed For Ice Maker
Laundry Main Level, Gas Dryer Hookup, Washer Hookup, First Floor
Exterior
Exterior Feature Patio, Storage, Professional Landscaping, Sprinkler System, Fenced Yard, Garden
Garage Spaces 1.0
Fence Fenced
Community Features Public Transportation, Shopping, Walk/Jog Trails, Medical Facility, Highway Access, House of Worship, Private School, Public School
Utilities Available for Gas Range, for Electric Oven, for Gas Dryer, Washer Hookup, Icemaker Connection
Roof Type Shingle
Total Parking Spaces 3
Garage Yes
Building
Lot Description Cul-De-Sac, Easements, Level
Foundation Concrete Perimeter
Sewer Public Sewer
Water Public
Schools
Elementary Schools Riverdale
Middle Schools Dedham Middle
High Schools Dedham High
Others
Senior Community false
Acceptable Financing Lease Back, Contract
Listing Terms Lease Back, Contract
Read Less
Want to know what your home might be worth? Contact us for a FREE valuation!

Our team is ready to help you sell your home for the highest possible price ASAP
Bought with The Petrowsky Jones Group • Compass






