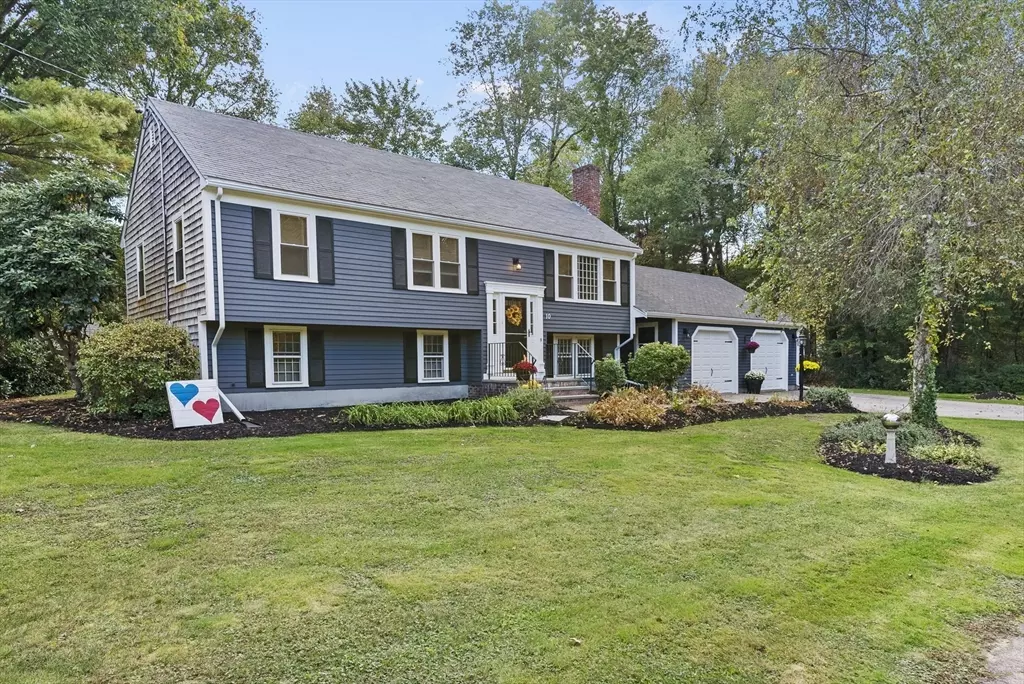$650,000
$650,000
For more information regarding the value of a property, please contact us for a free consultation.
10 Fox Hill Dr Bridgewater, MA 02324
5 Beds
2 Baths
2,024 SqFt
Key Details
Sold Price $650,000
Property Type Single Family Home
Sub Type Single Family Residence
Listing Status Sold
Purchase Type For Sale
Square Footage 2,024 sqft
Price per Sqft $321
MLS Listing ID 73232436
Sold Date 06/13/24
Style Raised Ranch
Bedrooms 5
Full Baths 2
HOA Y/N false
Year Built 1977
Annual Tax Amount $6,555
Tax Year 2023
Lot Size 0.430 Acres
Acres 0.43
Property Description
Welcome to Bridgewater! This charming home is nestled in a picturesque neighborhood just outside of down town, minutes to schools and connects to the prestigious Grange Park. Walk through the front door and your struck with newly finished hardwood floors and fresh paint throughout the entire home. The main level is outfitted with a newly installed Kitchen with granite counters, stainless steal appliances and recessed lights. The kitchen opens directly into the vaulted living space where you'll have your choice of color on the to be installed carpet in the living room. Additionally upstairs you have a full bath with 3 spacious bedrooms. Downstairs you'll find your in-law suite with full kitchen, full bath, living space and 2 great sized bedrooms. If all this wasn't enough outside you have the freshly painted exterior, 2 car detached garage with heat and loft and plenty of yard space for you and your guests to enjoy. This home truly is move in ready! You don't want to miss this!
Location
State MA
County Plymouth
Zoning RES
Direction South St to Fox Hill Drive
Rooms
Family Room Ceiling Fan(s), Vaulted Ceiling(s), Flooring - Wall to Wall Carpet, Deck - Exterior
Basement Full, Finished, Interior Entry, Sump Pump
Primary Bedroom Level First
Dining Room Flooring - Hardwood, Lighting - Overhead
Kitchen Flooring - Hardwood, Countertops - Stone/Granite/Solid, Cabinets - Upgraded, Recessed Lighting, Remodeled, Stainless Steel Appliances, Gas Stove, Peninsula, Lighting - Overhead
Interior
Interior Features In-Law Floorplan, Central Vacuum, Other
Heating Baseboard, Natural Gas
Cooling None
Flooring Carpet, Hardwood, Vinyl / VCT
Fireplaces Number 1
Appliance Gas Water Heater, Water Heater, Range, Dishwasher, Microwave, Refrigerator, Washer, Dryer
Laundry Laundry Closet, Flooring - Hardwood, Main Level, Lighting - Overhead, First Floor, Electric Dryer Hookup, Washer Hookup
Exterior
Exterior Feature Deck - Wood, Rain Gutters
Garage Spaces 2.0
Community Features Public Transportation, Shopping, Park, Highway Access, Public School, T-Station, University
Utilities Available for Gas Range, for Gas Oven, for Electric Dryer, Washer Hookup
Roof Type Shingle
Total Parking Spaces 4
Garage Yes
Building
Lot Description Corner Lot, Wooded, Level
Foundation Concrete Perimeter
Sewer Public Sewer
Water Public
Schools
Elementary Schools Mitchell
High Schools Br
Others
Senior Community false
Acceptable Financing Contract
Listing Terms Contract
Read Less
Want to know what your home might be worth? Contact us for a FREE valuation!

Our team is ready to help you sell your home for the highest possible price ASAP
Bought with Joshua Callahan • Eastern Alliance Realty, LLC






