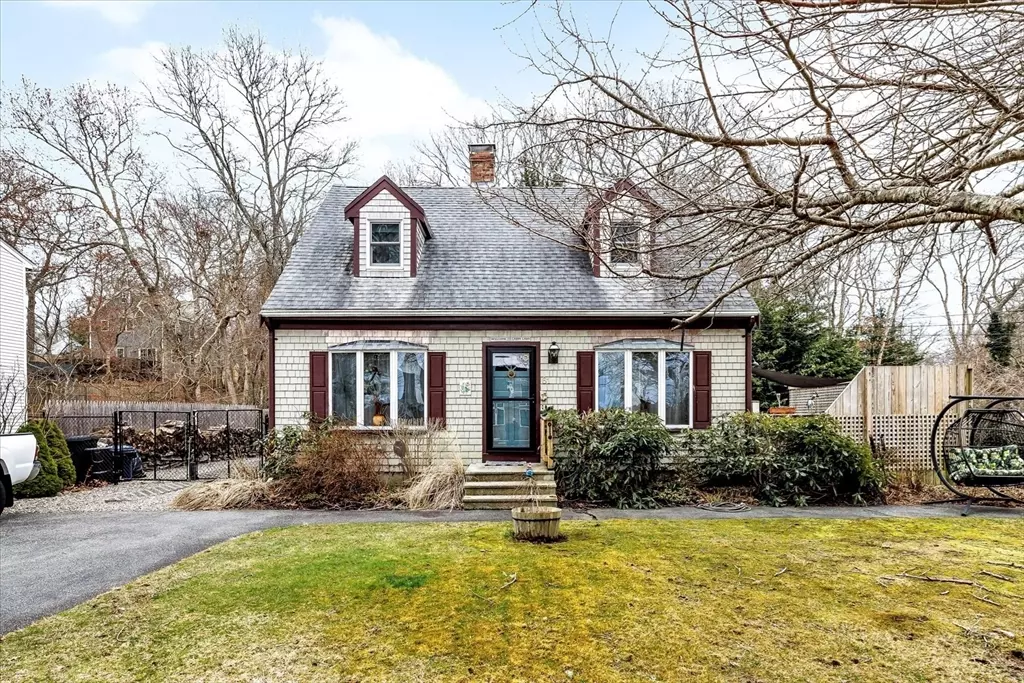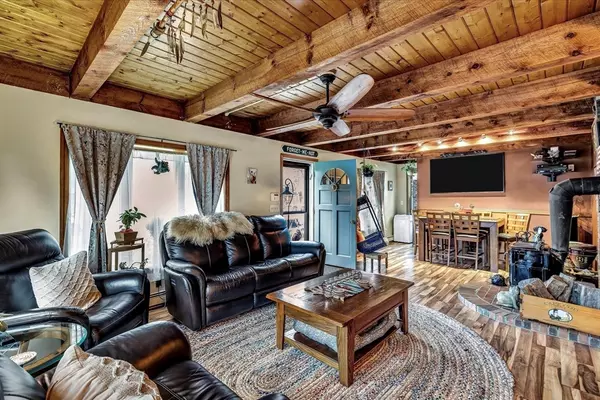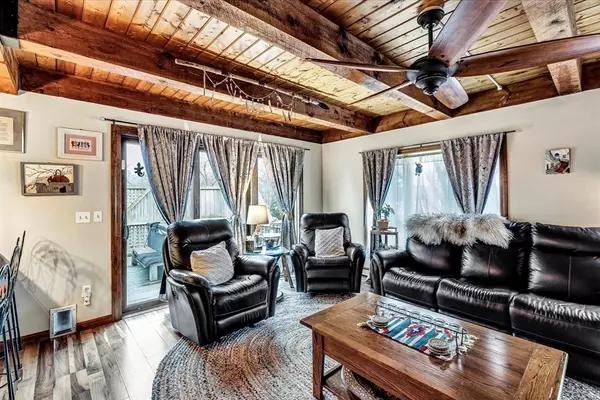$595,000
$595,000
For more information regarding the value of a property, please contact us for a free consultation.
61 Cayuga Ave Mashpee, MA 02649
2 Beds
1.5 Baths
1,365 SqFt
Key Details
Sold Price $595,000
Property Type Single Family Home
Sub Type Single Family Residence
Listing Status Sold
Purchase Type For Sale
Square Footage 1,365 sqft
Price per Sqft $435
MLS Listing ID 73220572
Sold Date 06/13/24
Style Cape
Bedrooms 2
Full Baths 1
Half Baths 1
HOA Y/N false
Year Built 1990
Annual Tax Amount $2,826
Tax Year 2024
Lot Size 10,018 Sqft
Acres 0.23
Property Description
*STUNNING POND VIEWS* PRICE IMPROVEMENT on This charming Cape home offers a delightful living experience with stunning views of John's Pond, providing a picturesque backdrop that adds to the home's charm. The kitchen has been beautifully updated with stainless steel appliances and granite countertops adding a touch of modern elegance. The open concept design allows the kitchen to seamlessly flow into the living and dining room area, creating a spacious and inviting atmosphere. The large primary bedroom provides a comfortable retreat, perfect for relaxation. The outdoor space is equally appealing, featuring irrigation, an above ground pool with a new liner (to be installed) and a hot tub that's nestled on a new deck. The addition of an outdoor shower adds a touch of luxury and convenience. Overall, this cozy Cape home offers a blend of comfort, charm, and breathtaking views, making it an ideal place that feels like home.
Location
State MA
County Barnstable
Area Mashpee (Village)
Zoning R3
Direction Route 151 to Algonquin, Left onto Cayuga to 61.
Rooms
Basement Full, Interior Entry, Bulkhead, Concrete, Unfinished
Primary Bedroom Level Second
Dining Room Beamed Ceilings, Flooring - Vinyl, Window(s) - Bay/Bow/Box, Exterior Access, Open Floorplan, Remodeled, Lighting - Overhead
Kitchen Closet/Cabinets - Custom Built, Flooring - Vinyl, Window(s) - Picture, Pantry, Countertops - Stone/Granite/Solid, Countertops - Upgraded, Kitchen Island, Breakfast Bar / Nook, Cabinets - Upgraded, Deck - Exterior, Exterior Access, Open Floorplan, Recessed Lighting, Remodeled, Stainless Steel Appliances, Storage, Lighting - Pendant, Lighting - Overhead
Interior
Interior Features Closet - Linen, Walk-In Closet(s), Center Hall, Walk-up Attic
Heating Baseboard, Natural Gas
Cooling Window Unit(s)
Flooring Vinyl
Fireplaces Number 1
Appliance Water Heater, Range, Dishwasher, Trash Compactor, Microwave, Refrigerator, Washer, Dryer
Laundry Electric Dryer Hookup, Gas Dryer Hookup, Exterior Access, Washer Hookup, Lighting - Overhead, In Basement
Exterior
Exterior Feature Deck, Pool - Above Ground, Rain Gutters, Hot Tub/Spa, Storage, Professional Landscaping, Sprinkler System, Fenced Yard, Garden, Outdoor Shower
Fence Fenced/Enclosed, Fenced
Pool Above Ground
Community Features Shopping, Park, Walk/Jog Trails, Golf, Medical Facility, Conservation Area, Highway Access, House of Worship, Public School
Utilities Available for Gas Range, for Electric Dryer, Washer Hookup, Generator Connection
Waterfront false
Waterfront Description Beach Front,Lake/Pond,Walk to,0 to 1/10 Mile To Beach,Beach Ownership(Association)
View Y/N Yes
View Scenic View(s)
Roof Type Shingle
Total Parking Spaces 4
Garage No
Private Pool true
Building
Lot Description Cleared, Level, Other
Foundation Concrete Perimeter
Sewer Inspection Required for Sale, Private Sewer
Water Public
Schools
Elementary Schools Kc Coombs
Middle Schools Quashnet
High Schools Mashpee Mh
Others
Senior Community false
Read Less
Want to know what your home might be worth? Contact us for a FREE valuation!

Our team is ready to help you sell your home for the highest possible price ASAP
Bought with Linda Levesque • Today Real Estate, Inc.






