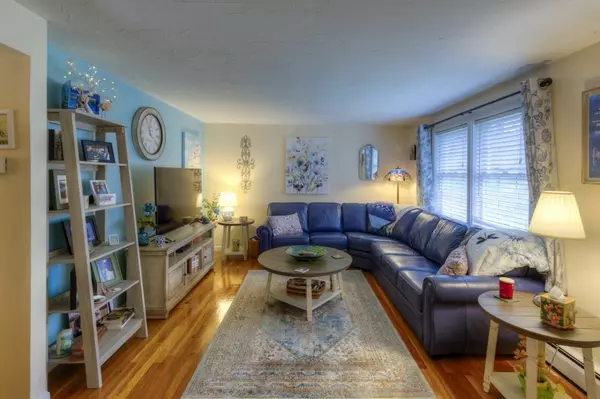$515,000
$485,000
6.2%For more information regarding the value of a property, please contact us for a free consultation.
326 Salisbury Street Holden, MA 01520
4 Beds
2 Baths
1,824 SqFt
Key Details
Sold Price $515,000
Property Type Single Family Home
Sub Type Single Family Residence
Listing Status Sold
Purchase Type For Sale
Square Footage 1,824 sqft
Price per Sqft $282
MLS Listing ID 73234501
Sold Date 06/06/24
Style Split Entry
Bedrooms 4
Full Baths 2
HOA Y/N false
Year Built 1970
Annual Tax Amount $5,569
Tax Year 2024
Lot Size 0.400 Acres
Acres 0.4
Property Description
Nestled within the charming town of Holden, this meticulously maintained split-level home offers the perfect blend of comfort, style, and convenience. From the tastefully updated kitchen to the lush outdoor oasis, every detail has been thoughtfully curated to create an inviting and serene living experience. Step into the heart of the home where the updated kitchen awaits, featuring a center island and gleaming stainless-steel appliances, making meal prep. a joy. Refinished hardwood floors add warmth and character, creating a seamless flow from room to room on the main level. With 4 bedrms. and 2 full baths, including granite countertops and ceramic tiled floors, this home offers ample space for yourself, family and guests. The outdoor living space is truly a retreat, boasting a spacious deck and patio overlooking the lush backyard. Just minutes from I-190/290, the centers of Holden and Worc. this home offers easy access to dining and entertainment making it a commuter's dream.
Location
State MA
County Worcester
Zoning R1
Direction From Worcester into Holden on the right or from Holden towards Worcester on the left past the pool.
Rooms
Basement Full, Finished, Interior Entry, Garage Access
Primary Bedroom Level Basement
Dining Room Flooring - Hardwood, Open Floorplan
Kitchen Flooring - Stone/Ceramic Tile, Pantry, Countertops - Stone/Granite/Solid, Countertops - Upgraded, Kitchen Island, Cable Hookup, Open Floorplan, Remodeled, Stainless Steel Appliances
Interior
Interior Features Internet Available - Unknown
Heating Baseboard, Oil, Ductless
Cooling Ductless
Flooring Tile, Hardwood, Wood Laminate
Appliance Water Heater, Range, Dishwasher, Disposal, Microwave, Refrigerator, Washer, Dryer, Plumbed For Ice Maker
Laundry Electric Dryer Hookup, Washer Hookup, In Basement
Exterior
Exterior Feature Porch, Deck - Composite, Rain Gutters, Storage, Decorative Lighting
Garage Spaces 1.0
Community Features Shopping, Pool, Tennis Court(s), Park, Conservation Area, Public School
Utilities Available for Electric Range, for Electric Dryer, Washer Hookup, Icemaker Connection
Waterfront false
Roof Type Shingle
Total Parking Spaces 3
Garage Yes
Building
Foundation Concrete Perimeter
Sewer Public Sewer
Water Public
Schools
Elementary Schools Dawson
Middle Schools Mt. View
High Schools Wachusett
Others
Senior Community false
Read Less
Want to know what your home might be worth? Contact us for a FREE valuation!

Our team is ready to help you sell your home for the highest possible price ASAP
Bought with Rosa Wyse • Champion Real Estate






