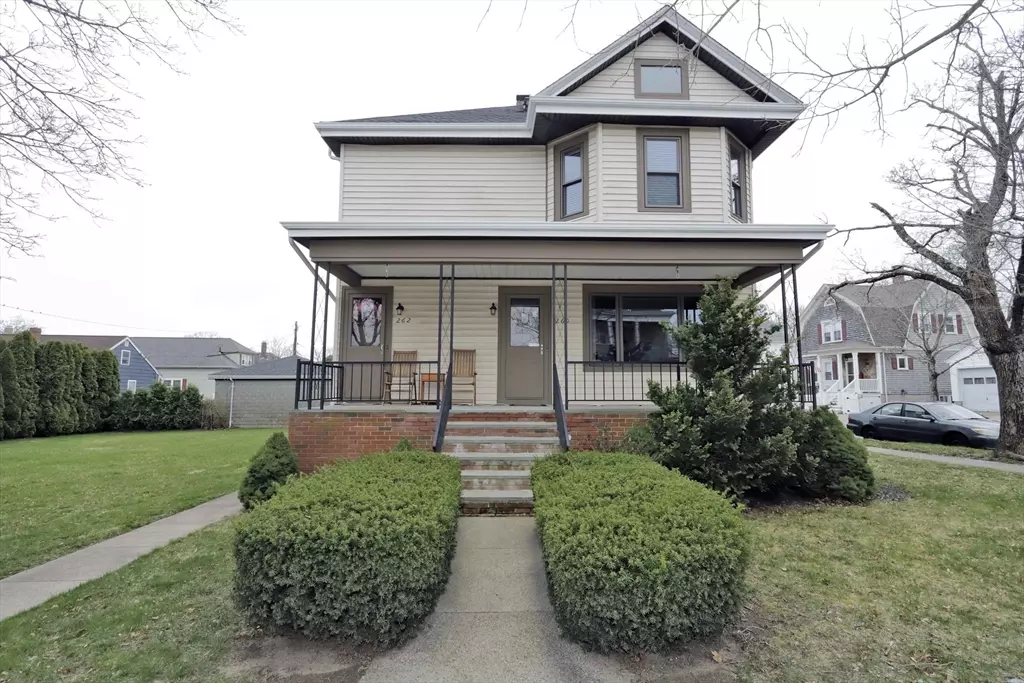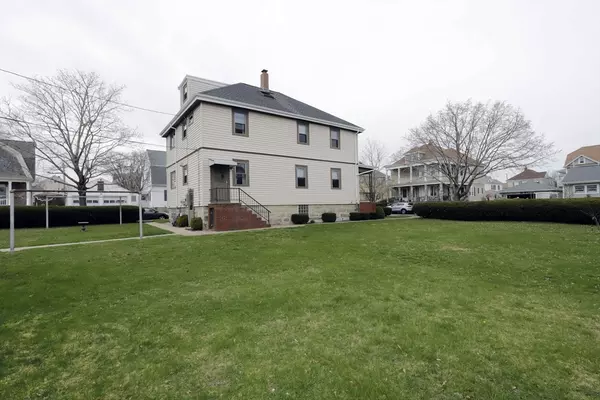$620,000
$595,000
4.2%For more information regarding the value of a property, please contact us for a free consultation.
262 Wood St New Bedford, MA 02745
6 Beds
2.5 Baths
2,800 SqFt
Key Details
Sold Price $620,000
Property Type Multi-Family
Sub Type 2 Family - 2 Units Up/Down
Listing Status Sold
Purchase Type For Sale
Square Footage 2,800 sqft
Price per Sqft $221
MLS Listing ID 73224773
Sold Date 06/07/24
Bedrooms 6
Full Baths 2
Half Baths 1
Year Built 1911
Annual Tax Amount $5,881
Tax Year 2024
Lot Size 0.270 Acres
Acres 0.27
Property Description
Get ready to be dazzled by this charming & meticulously maintained 2 -family home! The 1st floor unit boasts an inviting open concept layout with a fully applianced kitchen,hardwood floors,& 2 bedrooms.The 2nd level offers a cozy cottage setup with a beautiful decor throughout & 4 bedrooms spread across 2 floors, perfect for extended family or rental income.Recent upgrades include roof, windows,painting water heaters,electric panels,water filtration system to ensure worry-free living. Enjoy the maintenance-free exterior & relax in the very spacious side yard, ideal for outdoor gatherings.With a detached 2-car garage & storage shed, there's plenty of space for all your needs. Discover the convenience of this prime location,close to shopping centers,schools,commuter rail depot, major roads & highways..making commuting a breeze.The 2nd level will be vacant at closing, offering flexibility for new owners. Don’t miss your chance to own this remarkable home ! OPEN HOUSE 1-3, April 21 st
Location
State MA
County Bristol
Area Far North
Zoning RB
Direction Corner of Sowle Street
Rooms
Basement Full, Interior Entry, Concrete
Interior
Interior Features Laundry Room, Ceiling Fan(s), Bathroom With Tub & Shower, Open Floorplan, Upgraded Cabinets, Upgraded Countertops, Remodeled, Living Room, Dining Room, Kitchen
Heating Central, Natural Gas
Cooling Window Unit(s)
Flooring Tile, Hardwood, Carpet
Appliance Range, Dishwasher, Refrigerator, ENERGY STAR Qualified Refrigerator, ENERGY STAR Qualified Dryer, ENERGY STAR Qualified Dishwasher, ENERGY STAR Qualified Washer
Laundry Washer Hookup
Exterior
Exterior Feature Rain Gutters, Professional Landscaping, Decorative Lighting
Garage Spaces 2.0
Fence Fenced/Enclosed
Community Features Public Transportation, Shopping, Park, Walk/Jog Trails, Medical Facility, Laundromat, Highway Access, House of Worship, Private School, Public School, T-Station, Sidewalks
Utilities Available for Gas Range, Washer Hookup
View Y/N Yes
View City View(s)
Roof Type Shingle
Total Parking Spaces 6
Garage Yes
Building
Lot Description Corner Lot
Story 3
Foundation Stone
Sewer Public Sewer
Water Public
Schools
Elementary Schools Swift
Middle Schools Normandin
High Schools Nbhs Or Vtec
Others
Senior Community false
Read Less
Want to know what your home might be worth? Contact us for a FREE valuation!

Our team is ready to help you sell your home for the highest possible price ASAP
Bought with Anthony Jean-Baptiste • Bohio Realty LLC






