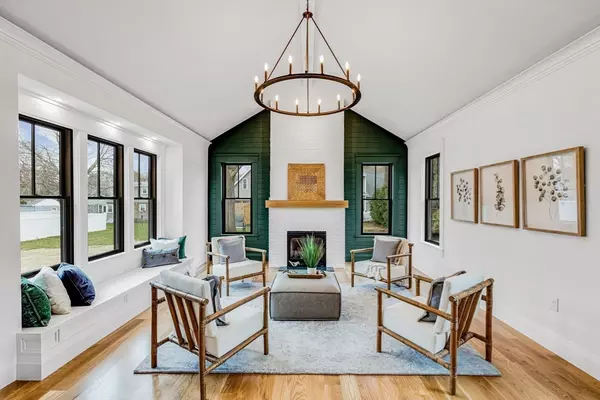$2,700,000
$2,700,000
For more information regarding the value of a property, please contact us for a free consultation.
29 Harding Avenue Newburyport, MA 01950
5 Beds
4.5 Baths
4,221 SqFt
Key Details
Sold Price $2,700,000
Property Type Single Family Home
Sub Type Single Family Residence
Listing Status Sold
Purchase Type For Sale
Square Footage 4,221 sqft
Price per Sqft $639
MLS Listing ID 73222362
Sold Date 06/06/24
Style Contemporary,Farmhouse
Bedrooms 5
Full Baths 4
Half Baths 1
HOA Y/N false
Year Built 2024
Annual Tax Amount $16,770
Tax Year 2024
Lot Size 0.320 Acres
Acres 0.32
Property Description
Absolutely Stunning Newburyport new construction! 5-bedrooms, 4.5-baths, 3-car garage Modern Farmhouse on a timeless side Street. Step inside to a soaring foyer unveiling a contemporary, rich and elegant, open-concept interior. This home is a treasure trove of casual luxury with custom millwork throughout and numerous delightful architectural surprises. Spectacular kitchen with a large pantry, and an impressive white quartz island, counters and backsplash - all adorning rich walnut cabinetry. Indoor/outdoor living is a breeze from the open kitchen/living room and two adjacent wings into a generous, private courtyard deck. Two sunny 1st level wings are each special in their own right; one with a fireplace and adjoining bar, the 2nd with an en-suite bath. Luxurious primary with sitting area, walk-in closet and exquisite wet-bath. An elegant soaking tub & exquisitely tiled rain shower, provide an in-home Spa Experience. Finished basement. OPEN HOUSE CANCELLED. OFFER ACCEPTED.
Location
State MA
County Essex
Zoning R2
Direction High St to Moseley to Harding.
Rooms
Family Room Cathedral Ceiling(s), Flooring - Hardwood, Cable Hookup, Deck - Exterior, Exterior Access, Lighting - Overhead
Basement Full, Partially Finished
Primary Bedroom Level Second
Dining Room Flooring - Hardwood, Open Floorplan, Recessed Lighting, Lighting - Overhead
Kitchen Flooring - Hardwood, Pantry, Countertops - Stone/Granite/Solid, Countertops - Upgraded, Kitchen Island, Cabinets - Upgraded, Open Floorplan, Recessed Lighting, Lighting - Pendant, Lighting - Overhead
Interior
Interior Features Countertops - Stone/Granite/Solid, Countertops - Upgraded, Wet bar, Cabinets - Upgraded, Decorative Molding, Bathroom - Full, Bathroom - Tiled With Tub & Shower, Bathroom - 3/4, Bathroom - Tiled With Shower Stall, Bathroom, Wet Bar
Heating Heat Pump, Electric
Cooling Heat Pump
Flooring Wood, Tile, Hardwood, Flooring - Hardwood
Fireplaces Number 2
Fireplaces Type Family Room, Living Room
Appliance Gas Water Heater, Range, Dishwasher, Microwave, Refrigerator, Stainless Steel Appliance(s), Wine Cooler
Laundry Second Floor
Exterior
Exterior Feature Porch, Deck, Deck - Roof, Deck - Composite, Covered Patio/Deck, Sprinkler System
Garage Spaces 3.0
Community Features Public Transportation, Shopping, Tennis Court(s), Park, Walk/Jog Trails, Stable(s), Golf, Medical Facility, Bike Path, Conservation Area, Highway Access, House of Worship, Marina, Private School, Public School, T-Station
Utilities Available for Gas Range
Waterfront false
Waterfront Description Beach Front,Ocean,Beach Ownership(Public)
Roof Type Shingle
Total Parking Spaces 3
Garage Yes
Building
Lot Description Level
Foundation Concrete Perimeter
Sewer Public Sewer
Water Public
Others
Senior Community false
Read Less
Want to know what your home might be worth? Contact us for a FREE valuation!

Our team is ready to help you sell your home for the highest possible price ASAP
Bought with Richard Zaniboni • RE/MAX Bentley's






