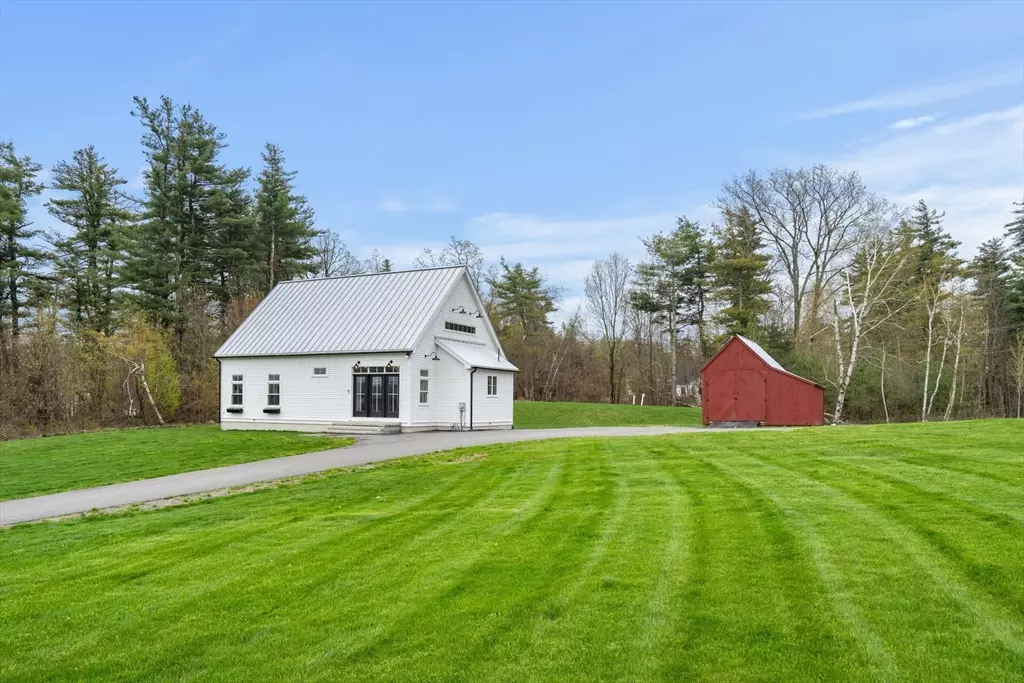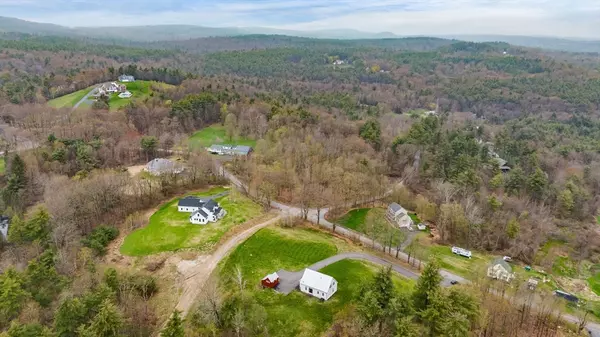$525,000
$500,000
5.0%For more information regarding the value of a property, please contact us for a free consultation.
29 Heywood Rd Ashby, MA 01431
3 Beds
2.5 Baths
1,484 SqFt
Key Details
Sold Price $525,000
Property Type Single Family Home
Sub Type Single Family Residence
Listing Status Sold
Purchase Type For Sale
Square Footage 1,484 sqft
Price per Sqft $353
MLS Listing ID 73232198
Sold Date 06/06/24
Style Cape,Contemporary
Bedrooms 3
Full Baths 2
Half Baths 1
HOA Y/N false
Year Built 2018
Annual Tax Amount $8,594
Tax Year 2024
Lot Size 2.160 Acres
Acres 2.16
Property Description
Introducing a modern farmhouse cape style home designed with an open concept and soaring ceiling heights. Quality finishes abound, from cement siding to spray foam insulation, engineered hardwood, and tile. The 1st floor showcases an impressive kitchen with a custom cathedral ceiling, oversized concrete island, quartz countertops, ss appliances, and a farmhouse sink. The living room, seamlessly connected to the kitchen, features walls of windows and a convenient built-in drop zone. A real first-floor primary suite boasts a WIC and a private ensuite with a tiled walk-in shower and double vanity. Completing the main level is a charming office with a built-in desk, a 1/2 bath, and laundry. Ascend the modern cable railing staircase to additional bedrooms (2) and a beautiful full bath also with tile and quartz. Outside, enjoy the expansive 2+ acres of green space with captivating views, accompanied by an oversized custom-built shed. County dream living with its meticulous craftsmanship!
Location
State MA
County Middlesex
Zoning RA
Direction USE GPS sign on property
Rooms
Basement Full, Interior Entry, Bulkhead
Primary Bedroom Level First
Kitchen Dining Area, Countertops - Stone/Granite/Solid, Countertops - Upgraded, Kitchen Island, Open Floorplan, Recessed Lighting, Stainless Steel Appliances, Gas Stove
Interior
Interior Features Closet/Cabinets - Custom Built, Home Office
Heating Forced Air, Propane
Cooling Central Air
Flooring Tile, Engineered Hardwood, Flooring - Engineered Hardwood
Appliance Water Heater, Tankless Water Heater, Range, Dishwasher, Microwave, Refrigerator, Washer, Dryer, Plumbed For Ice Maker
Laundry First Floor, Electric Dryer Hookup, Washer Hookup
Exterior
Exterior Feature Rain Gutters, Storage, Screens, Stone Wall
Utilities Available for Gas Range, for Gas Oven, for Electric Dryer, Washer Hookup, Icemaker Connection, Generator Connection
Waterfront false
View Y/N Yes
View Scenic View(s)
Roof Type Metal
Total Parking Spaces 8
Garage No
Building
Lot Description Wooded, Cleared, Gentle Sloping, Level
Foundation Concrete Perimeter
Sewer Private Sewer
Water Private
Others
Senior Community false
Read Less
Want to know what your home might be worth? Contact us for a FREE valuation!

Our team is ready to help you sell your home for the highest possible price ASAP
Bought with Jenepher Spencer • Coldwell Banker Realty - Westford






