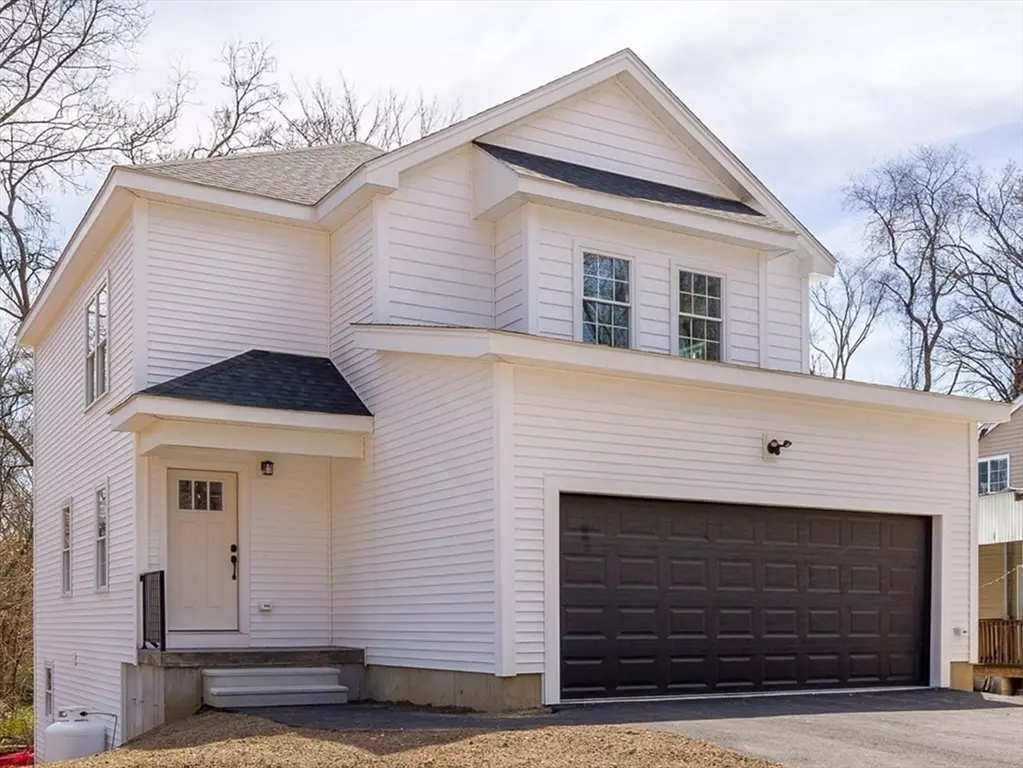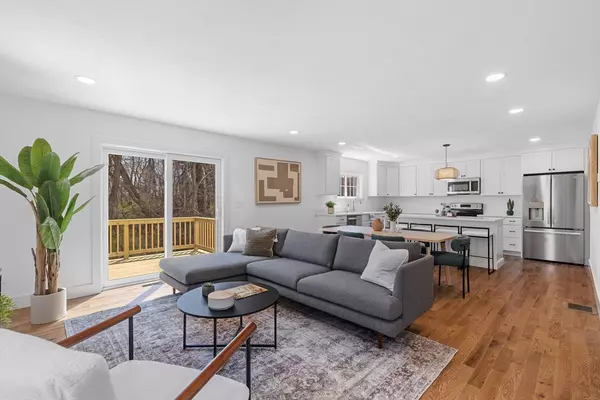$625,000
$599,900
4.2%For more information regarding the value of a property, please contact us for a free consultation.
20 Pine Hill Rd Worcester, MA 01604
3 Beds
2.5 Baths
1,747 SqFt
Key Details
Sold Price $625,000
Property Type Single Family Home
Sub Type Single Family Residence
Listing Status Sold
Purchase Type For Sale
Square Footage 1,747 sqft
Price per Sqft $357
MLS Listing ID 73225828
Sold Date 06/04/24
Style Colonial
Bedrooms 3
Full Baths 2
Half Baths 1
HOA Y/N false
Year Built 2024
Annual Tax Amount $224
Tax Year 2023
Lot Size 1.660 Acres
Acres 1.66
Property Description
Stunning high quality new construction less than a mile to great local amenities like Starbucks, restaurants, grocery stores & more. Fantastic open concept first floor is perfect for entertaining. The beautiful and sun filled foyer greets you as you enter the front door. Custom handrails garnish the stairs & upstairs hall. Oversized mudroom features custom built in and has a half bath attached - perfectly located right off of the 2 car garage! Large & bright kitchen offers ample countertop space, an island and lots of cabinets. The kitchen flows right into your dining/eating area and living room. Huge primary suite with a walk in closet & full bath with tiled shower offers space for a home office or even a work out area! 2 additional bedrooms are good sized and share another full bathroom in the hall. Walk out basement could easily be finished which would offer even more living space! Easy to maintain lot w/ deck hello summertime cookouts! Come check this stunner out today!
Location
State MA
County Worcester
Zoning RL-7
Direction Use GPS.
Rooms
Basement Full, Unfinished
Primary Bedroom Level Second
Dining Room Flooring - Hardwood
Kitchen Flooring - Hardwood, Countertops - Stone/Granite/Solid, Kitchen Island
Interior
Interior Features Closet/Cabinets - Custom Built, Mud Room
Heating Forced Air
Cooling Central Air
Flooring Tile, Carpet, Hardwood, Flooring - Stone/Ceramic Tile
Appliance Electric Water Heater, Range, Dishwasher, Microwave, Refrigerator
Laundry Second Floor
Exterior
Exterior Feature Porch, Deck - Wood
Garage Spaces 2.0
Community Features Public Transportation, Shopping, Park, Golf, Medical Facility, Laundromat, Highway Access, House of Worship, Private School, Public School, T-Station, University
Waterfront false
Waterfront Description Stream
Roof Type Shingle
Total Parking Spaces 4
Garage Yes
Building
Lot Description Wooded, Cleared, Other
Foundation Concrete Perimeter
Sewer Public Sewer
Water Public
Others
Senior Community false
Read Less
Want to know what your home might be worth? Contact us for a FREE valuation!

Our team is ready to help you sell your home for the highest possible price ASAP
Bought with Hollie Curtis • Jason Mitchell Group






