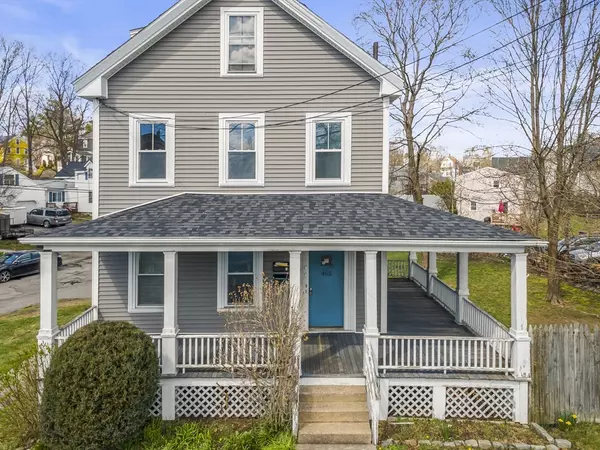$850,000
$750,000
13.3%For more information regarding the value of a property, please contact us for a free consultation.
465 High St Dedham, MA 02026
3 Beds
2 Baths
1,691 SqFt
Key Details
Sold Price $850,000
Property Type Multi-Family
Sub Type 2 Family - 2 Units Up/Down
Listing Status Sold
Purchase Type For Sale
Square Footage 1,691 sqft
Price per Sqft $502
MLS Listing ID 73224724
Sold Date 06/04/24
Bedrooms 3
Full Baths 2
Year Built 1900
Annual Tax Amount $8,501
Tax Year 2023
Lot Size 0.340 Acres
Acres 0.34
Property Description
Incredible location just outside of Dedham Sq! Newer roof (2021), newer vinyl siding (2016), newer electric panels (2017), updated kitchens, 2nd fl unit freshly painted. Detached 2 car garage + 2nd driveway for ample off-street parking. Great curb appeal w/ lovely farmers porch. Heat & electric are individually metered. Natural gas, town water, town sewer. Laundry hook-ups and storage in basement. Large corner lot w/ big yard, may have potential to subdivide. 1st fl lease ($1900/mo) ends Aug 31st. 2nd fl unit is vacant. The walk-up 3rd fl of the 2nd fl unit is unheated (heat currently disconnected), but has potential for add'l living space! Commuters dream: MBTA commuter rail & bus nearby, close to Rt 1 & Rt 95. Highly desirable, high-demand Oakdale area near parks, shops & restaurants. Showings begin Fri 4/19 by appt. Open Houses 4/20 & 4/21, 11am-1pm. First Showings will be of 2nd fl, 3rd fl, garage & basement ONLY. No Offers will be considered before the 5pm Offer Deadline Mon 4/22.
Location
State MA
County Norfolk
Area Oakdale
Zoning G
Direction Just a few blocks from vibrant Dedham Square!
Rooms
Basement Full, Walk-Out Access, Unfinished
Interior
Interior Features Laundry Room, Storage, High Speed Internet, Bathroom with Shower Stall, Open Floorplan, Smart Thermostat, Floored Attic, Walk-Up Attic, Upgraded Cabinets, Upgraded Countertops, Bathroom With Tub & Shower, Kitchen, Family Room
Heating Individual, Baseboard, Natural Gas
Cooling Window Unit(s), None
Flooring Wood, Tile, Carpet, Varies, Hardwood
Appliance Range, Dishwasher, Microwave, Refrigerator, Disposal
Laundry Washer & Dryer Hookup
Exterior
Garage Spaces 2.0
Community Features Public Transportation, Shopping, Park, Walk/Jog Trails, Medical Facility, Highway Access, House of Worship, Public School, T-Station
Utilities Available for Gas Range, for Gas Oven
Roof Type Shingle
Total Parking Spaces 4
Garage Yes
Building
Lot Description Corner Lot, Level
Story 3
Foundation Stone
Sewer Public Sewer
Water Public
Schools
Elementary Schools Avery Elem
Middle Schools Dedham M.S.
High Schools Dedham H.S.
Others
Senior Community false
Read Less
Want to know what your home might be worth? Contact us for a FREE valuation!

Our team is ready to help you sell your home for the highest possible price ASAP
Bought with Daisy De La Rosa • Keller Williams Realty






