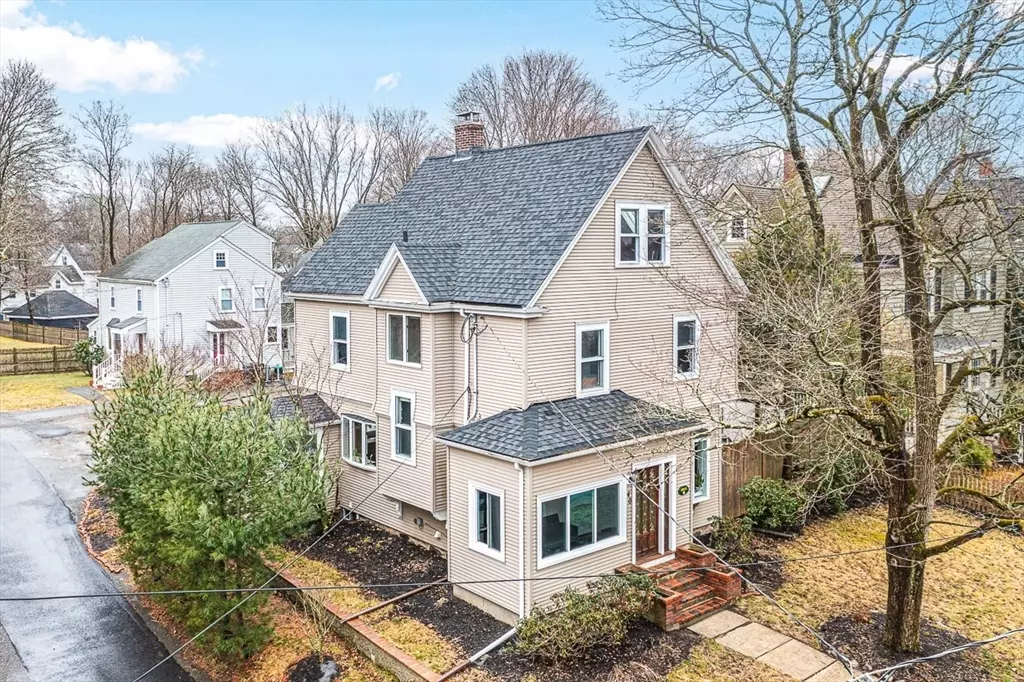$801,000
$749,000
6.9%For more information regarding the value of a property, please contact us for a free consultation.
40 Fairview Street Dedham, MA 02026
4 Beds
2 Baths
1,900 SqFt
Key Details
Sold Price $801,000
Property Type Single Family Home
Sub Type Single Family Residence
Listing Status Sold
Purchase Type For Sale
Square Footage 1,900 sqft
Price per Sqft $421
MLS Listing ID 73218784
Sold Date 06/03/24
Style Victorian
Bedrooms 4
Full Baths 2
HOA Y/N false
Year Built 1890
Annual Tax Amount $7,524
Tax Year 2023
Lot Size 6,534 Sqft
Acres 0.15
Property Description
Welcome to your dream Victorian home nestled in the heart of a vibrant community. With great curb appeal and three stories of classic charm, this residence exudes elegance. High ceilings and ample windows flood the interior with natural light. Boasting 4 bedrooms, an office, & 3rd floor bonus space, there's room for everyone. The spacious eat-in kitchen and large foyer enhance the home's functionality, while the back mudroom and front sunroom offer convenience upon entry. Recent improvements include a young roof, improved electrical/plumbing, new Garapa-Hardwood deck and back stairs, new or recently finished hardwood floors throughout and newer interior paint. Outside, enjoy a private, spacious backyard - complete w/ deck- great for play or entertaining. Located near Dedham public schools, the library, commuter rail, and Oakdale Square, with Flag Day Parade passing by, this home offers the perfect blend of comfort and convenience.
Location
State MA
County Norfolk
Area Oakdale
Zoning G
Direction Whiting>Fairview
Rooms
Basement Full, Interior Entry, Bulkhead, Concrete, Unfinished
Primary Bedroom Level Third
Dining Room Closet, Flooring - Hardwood, French Doors, Exterior Access
Kitchen Flooring - Hardwood, Exterior Access
Interior
Interior Features Office, Bonus Room
Heating Electric Baseboard, Steam, Oil
Cooling None
Flooring Tile, Hardwood, Flooring - Hardwood
Appliance Water Heater, Range, Dishwasher, Microwave, Refrigerator, Washer, Dryer
Laundry In Basement, Electric Dryer Hookup
Exterior
Exterior Feature Deck - Wood, Fenced Yard
Fence Fenced
Community Features Public Transportation, Shopping, Park, Conservation Area, Public School, T-Station, University
Utilities Available for Electric Range, for Electric Oven, for Electric Dryer
Roof Type Shingle
Total Parking Spaces 6
Garage No
Building
Lot Description Corner Lot, Level
Foundation Stone
Sewer Public Sewer
Water Public
Schools
Elementary Schools Oakdale
Middle Schools Dedham Middle
High Schools Dedham High
Others
Senior Community false
Read Less
Want to know what your home might be worth? Contact us for a FREE valuation!

Our team is ready to help you sell your home for the highest possible price ASAP
Bought with Katie Varney • Classified Realty Group






