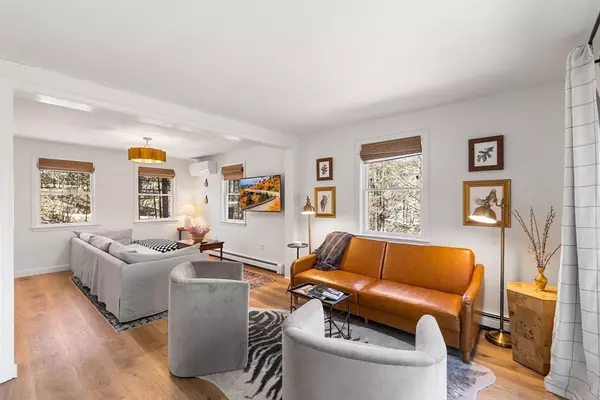$562,000
$549,900
2.2%For more information regarding the value of a property, please contact us for a free consultation.
103 Tate Rd Gilford, NH 03249
3 Beds
2.5 Baths
1,680 SqFt
Key Details
Sold Price $562,000
Property Type Single Family Home
Sub Type Single Family Residence
Listing Status Sold
Purchase Type For Sale
Square Footage 1,680 sqft
Price per Sqft $334
MLS Listing ID 73225495
Sold Date 05/31/24
Style Cape
Bedrooms 3
Full Baths 2
Half Baths 1
HOA Fees $11/ann
HOA Y/N true
Year Built 1989
Annual Tax Amount $2,931
Tax Year 2022
Lot Size 0.830 Acres
Acres 0.83
Property Description
Nestled within the beauty of Gunstock Acres, this newly renovated cape home offers the perfect blend of comfort, convenience, and outdoor adventure. Enjoy the sounds of Poorfarm Brook in the backyard, with access rights to nearby Lake Winnipesaukee, the stunning vistas of Gunstock Ski Mountain, Bank of NH Pavilion, Weirs Beach & all the nearby Lakes Region amenities, outdoor enthusiasts will find their paradise right at their doorstep. Boasting 3 bedrooms and 2.5 bathrooms, this home features a stylish design with new siding and a spacious deck, perfect for soaking in the picturesque surroundings. Whether you're enjoying water activities on the lake or hitting the slopes at Gunstock Mountain, this home provides the ultimate retreat for year-round enjoyment. This charming & convenient property has earned 5-stars and a “guest favorite” badge on AirBNB. 5 new heating and cooling mini-splits, new back roof, siding, back composite decking, bathroom vanities, flooring, and paint throughout.
Location
State NH
County Belknap
Zoning SFR
Direction On Tate Rd., bear right at the fork in the road. Home is on the right hand side. See sign.
Rooms
Family Room Flooring - Vinyl, Remodeled
Basement Full, Walk-Out Access, Interior Entry, Unfinished
Primary Bedroom Level Second
Dining Room Skylight, Cathedral Ceiling(s), Flooring - Vinyl, Remodeled, Lighting - Pendant
Kitchen Flooring - Vinyl, Dining Area, Countertops - Stone/Granite/Solid, Countertops - Upgraded, French Doors, Cabinets - Upgraded, Deck - Exterior, Exterior Access, Recessed Lighting, Remodeled, Lighting - Pendant, Lighting - Overhead
Interior
Heating Baseboard, Oil, Ductless
Cooling Ductless
Flooring Tile, Vinyl
Appliance Water Heater, Range, Dishwasher, Microwave, Refrigerator, Freezer, Washer, Dryer, Plumbed For Ice Maker
Laundry In Basement, Electric Dryer Hookup, Washer Hookup
Exterior
Exterior Feature Deck, Deck - Composite, Balcony, Rain Gutters, Screens, Stone Wall
Community Features Tennis Court(s), Park, Walk/Jog Trails, Conservation Area, Highway Access
Utilities Available for Electric Range, for Electric Dryer, Washer Hookup, Icemaker Connection
Waterfront true
Waterfront Description Waterfront,Beach Front,Stream,Creek,Lake/Pond,1 to 2 Mile To Beach,Beach Ownership(Public,Association)
View Y/N Yes
View Scenic View(s)
Roof Type Shingle
Total Parking Spaces 3
Garage No
Building
Lot Description Wooded, Gentle Sloping
Foundation Concrete Perimeter
Sewer Private Sewer
Water Well
Others
Senior Community false
Read Less
Want to know what your home might be worth? Contact us for a FREE valuation!

Our team is ready to help you sell your home for the highest possible price ASAP
Bought with The Donnelly Team • Coldwell Banker Realty - Leominster






