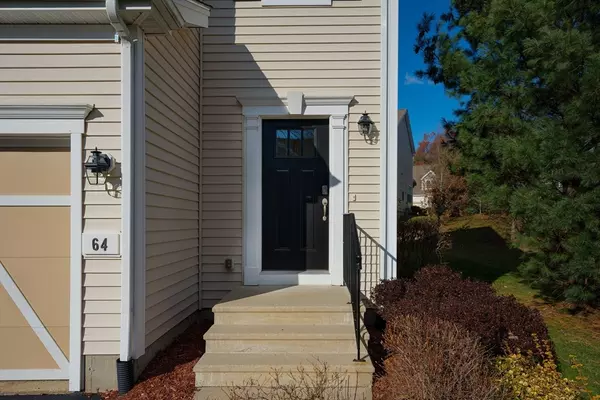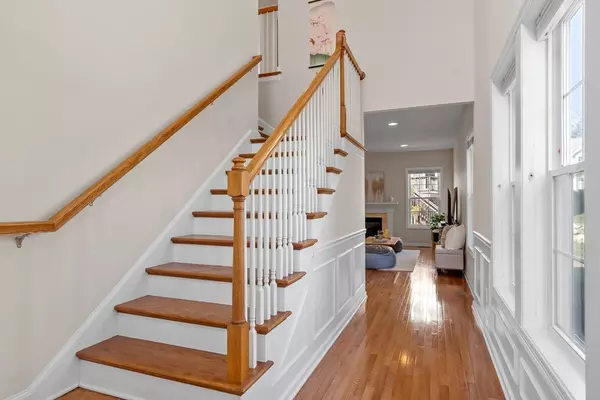$853,000
$839,000
1.7%For more information regarding the value of a property, please contact us for a free consultation.
64 Kendall Court #56 Bedford, MA 01730
2 Beds
2.5 Baths
1,880 SqFt
Key Details
Sold Price $853,000
Property Type Condo
Sub Type Condominium
Listing Status Sold
Purchase Type For Sale
Square Footage 1,880 sqft
Price per Sqft $453
MLS Listing ID 73225192
Sold Date 05/31/24
Bedrooms 2
Full Baths 2
Half Baths 1
HOA Fees $531/mo
Year Built 2013
Annual Tax Amount $8,504
Tax Year 2024
Property Description
Stunning end unit townhome in Hartwell Farms! Step into the sun-filled space featuring a breathtaking two-story foyer adorned with exquisite crown molding. The airy living room with a cozy gas fireplace, seamlessly flows into a dining area with sliding glass doors leading to your own private deck—an ideal spot for enjoying outdoor meals. Recent kitchen updates, including a newer range & dishwasher, and an additional wall of cabinets topped with granite countertops, elevate the space for food prep or entertaining. Upstairs, retreat to the spacious primary bedroom with a large walk-in closet and luxurious bathroom boasting an oversized shower and double sinks. A generously sized 2nd bedroom, guest bathroom, bonus area, and convenient laundry complete the upper level. With high ceilings, the lower level offers the potential for further expansion to suit your needs. Enjoy the convenience of being close to both Bedford and Concord Centers, a bike path and major routes. It's a gem!
Location
State MA
County Middlesex
Zoning RES
Direction Concord Road (Rte 62) or South Road to Hartwell Road to Kendall Court (Hartwell Farms)
Rooms
Basement Y
Primary Bedroom Level Second
Dining Room Flooring - Hardwood, Deck - Exterior, Open Floorplan, Lighting - Overhead
Kitchen Flooring - Hardwood, Countertops - Stone/Granite/Solid, Recessed Lighting, Stainless Steel Appliances
Interior
Interior Features Recessed Lighting, Closet, Lighting - Overhead, Home Office, Foyer
Heating Forced Air, Natural Gas, Humidity Control
Cooling Central Air
Flooring Tile, Carpet, Hardwood, Flooring - Wall to Wall Carpet, Flooring - Hardwood
Fireplaces Number 1
Fireplaces Type Living Room
Appliance Range, Dishwasher, Disposal, Microwave, Refrigerator, Washer, Dryer
Laundry Electric Dryer Hookup, Washer Hookup, Second Floor, In Unit
Exterior
Exterior Feature Deck - Wood, Professional Landscaping, Sprinkler System
Garage Spaces 2.0
Community Features Shopping, Walk/Jog Trails, Bike Path, Highway Access, Public School
Utilities Available for Electric Range, for Electric Dryer
Roof Type Shingle
Total Parking Spaces 2
Garage Yes
Building
Story 2
Sewer Public Sewer
Water Public
Schools
Elementary Schools Lane & Davis
Middle Schools John Glenn
High Schools Bedford High
Others
Pets Allowed Yes w/ Restrictions
Senior Community false
Acceptable Financing Contract
Listing Terms Contract
Read Less
Want to know what your home might be worth? Contact us for a FREE valuation!

Our team is ready to help you sell your home for the highest possible price ASAP
Bought with Thais Collins • Compass






