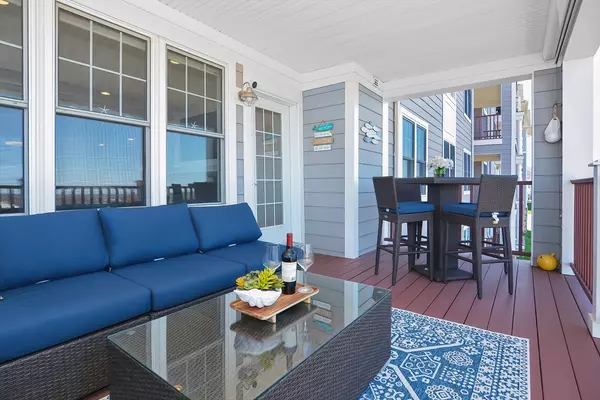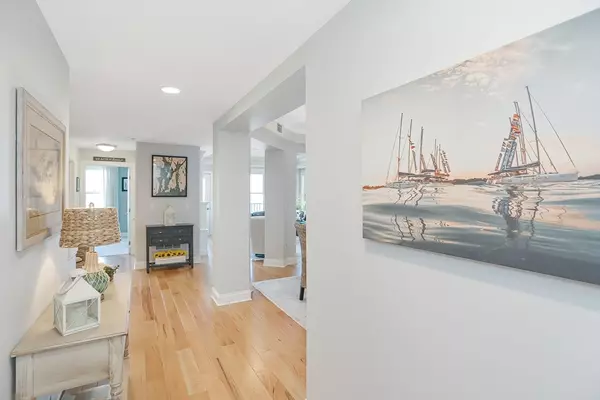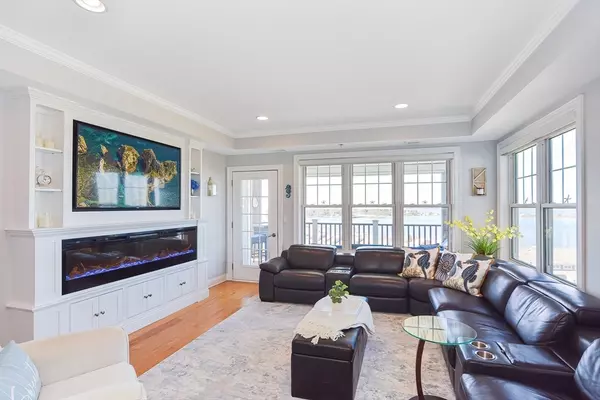$887,900
$879,900
0.9%For more information regarding the value of a property, please contact us for a free consultation.
71 Starboard Drive #220 Tiverton, RI 02878
2 Beds
2 Baths
1,527 SqFt
Key Details
Sold Price $887,900
Property Type Condo
Sub Type Condominium
Listing Status Sold
Purchase Type For Sale
Square Footage 1,527 sqft
Price per Sqft $581
MLS Listing ID 73226666
Sold Date 05/28/24
Bedrooms 2
Full Baths 2
HOA Fees $579/mo
Year Built 2004
Annual Tax Amount $7,109
Tax Year 2024
Property Description
Don't miss this extraordinary opportunity to revel in unobstructed west-facing views of Mount Hope Bay & Mount Hope Bridge from every room, treating yourself to some of the most breathtaking sunsets imaginable. The ever-changing scenery unfolds daily, resembling moving paintings with reflections dancing on the water & the gentle hustle of passing boats & sailboats. This beautiful condo has undergone an impressive upgrade, with stunning red oak floors & custom woodworking throughout, including solid wood white cabinetry & bar area equipped w/ a beverage fridge that is ideal for entertaining & a glamorous open floor plan with additional custom cabinetry housing a 72”long fireplace & 65” TV plus oversized wall of windows that display the beautiful bay. The primary ensuite w/bay views welcome you every morning, along w/ custom-built oversized California double closets and a spacious, luxurious bath w/soaking tub & shower. This is an over 55 Community with many amenities, and activities.
Location
State RI
County Newport
Zoning res
Direction Use GPS. Gated Community.
Rooms
Basement N
Primary Bedroom Level Main, First
Dining Room Flooring - Hardwood, Handicap Accessible, Open Floorplan, Remodeled, Wine Chiller, Lighting - Overhead, Crown Molding
Kitchen Flooring - Hardwood, Pantry, Countertops - Stone/Granite/Solid, Handicap Accessible, Breakfast Bar / Nook, Open Floorplan, Stainless Steel Appliances, Gas Stove, Lighting - Pendant
Interior
Interior Features Entry Hall
Heating Natural Gas
Cooling Central Air
Flooring Tile, Carpet, Hardwood
Fireplaces Number 2
Fireplaces Type Living Room, Master Bedroom
Appliance Range, Dishwasher, Disposal, Microwave, Refrigerator, Washer, Dryer, Water Treatment, Wine Refrigerator, Plumbed For Ice Maker
Laundry Closet/Cabinets - Custom Built, Main Level, Gas Dryer Hookup, Washer Hookup, First Floor
Exterior
Exterior Feature Deck - Roof
Garage Spaces 2.0
Pool Association, In Ground, Heated
Community Features Public Transportation, Shopping, Tennis Court(s), Park, Walk/Jog Trails, Golf, Medical Facility, Bike Path, Highway Access, Marina, Adult Community
Utilities Available for Gas Range, for Gas Oven, for Gas Dryer, Washer Hookup, Icemaker Connection
Waterfront true
Waterfront Description Waterfront,Beach Front,Bay,Bay,1 to 2 Mile To Beach,Beach Ownership(Public)
Roof Type Shingle
Garage Yes
Building
Story 1
Sewer Public Sewer
Water Public
Others
Pets Allowed Yes w/ Restrictions
Senior Community true
Read Less
Want to know what your home might be worth? Contact us for a FREE valuation!

Our team is ready to help you sell your home for the highest possible price ASAP
Bought with Non Member • Non Member Office






