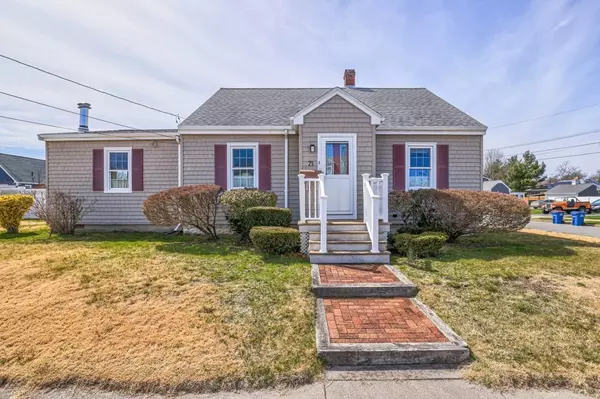$475,000
$439,900
8.0%For more information regarding the value of a property, please contact us for a free consultation.
71 Pine Grove St New Bedford, MA 02745
3 Beds
1.5 Baths
1,502 SqFt
Key Details
Sold Price $475,000
Property Type Single Family Home
Sub Type Single Family Residence
Listing Status Sold
Purchase Type For Sale
Square Footage 1,502 sqft
Price per Sqft $316
MLS Listing ID 73223802
Sold Date 05/24/24
Style Cape
Bedrooms 3
Full Baths 1
Half Baths 1
HOA Y/N false
Year Built 1947
Annual Tax Amount $4,706
Tax Year 2024
Lot Size 10,018 Sqft
Acres 0.23
Property Description
Welcome to 71 Pine Grove St in the desirable Pines Neighborhood. Located on a large double lot this beautiful home has been the same owner since it was built. It offers one level living and room to expand. All hardwood flooring on the main level, 2 bedrooms located on the first floor with a full bathroom and a 3rd bedroom on the second level and a small 1/2 bath up there also. Stainless steel appliances, kitchen island with granite top, updated roof, furnace, and windows. The living room features a beautiful wood stove, a mini split a/c and heat unit, an open concept living / dining / and kitchen area, 3 season room off the back of the house that is ideal for relaxing while overlooking a large fenced in yard. Great off-street parking for 4-6 vehicles with a large carport. The back yard features a patio area, gardening beds, and a large storage shed. Basement offers tons of storage and a workshop. Gas heat & HW. Walking distance to local schools and other amenities!!! Will not last!
Location
State MA
County Bristol
Zoning RA
Direction google maps
Rooms
Family Room Ceiling Fan(s), Flooring - Hardwood, Window(s) - Bay/Bow/Box, Exterior Access, Open Floorplan, Lighting - Overhead
Basement Full, Bulkhead, Concrete, Unfinished
Primary Bedroom Level Main, First
Dining Room Flooring - Hardwood, Window(s) - Bay/Bow/Box, Exterior Access, Open Floorplan, Lighting - Overhead
Kitchen Flooring - Hardwood, Dining Area, Countertops - Stone/Granite/Solid, Kitchen Island, Exterior Access, Open Floorplan, Slider, Lighting - Pendant
Interior
Interior Features Ceiling Fan(s), Bathroom - Half, Sun Room
Heating Baseboard, Natural Gas, Wood Stove, Ductless
Cooling Ductless
Flooring Tile, Vinyl, Carpet, Hardwood, Flooring - Vinyl, Flooring - Wall to Wall Carpet
Fireplaces Number 1
Fireplaces Type Family Room
Appliance Electric Water Heater, Water Heater, Range, Dishwasher, Refrigerator
Laundry In Basement
Exterior
Exterior Feature Porch - Enclosed, Rain Gutters, Storage, Fenced Yard, Garden
Fence Fenced/Enclosed, Fenced
Community Features Public Transportation, Shopping, Laundromat, Highway Access, House of Worship, Public School
Roof Type Shingle
Total Parking Spaces 4
Garage Yes
Building
Lot Description Corner Lot, Level
Foundation Block
Sewer Public Sewer
Water Public
Others
Senior Community false
Read Less
Want to know what your home might be worth? Contact us for a FREE valuation!

Our team is ready to help you sell your home for the highest possible price ASAP
Bought with Armand Correia • Keller Williams South Watuppa






