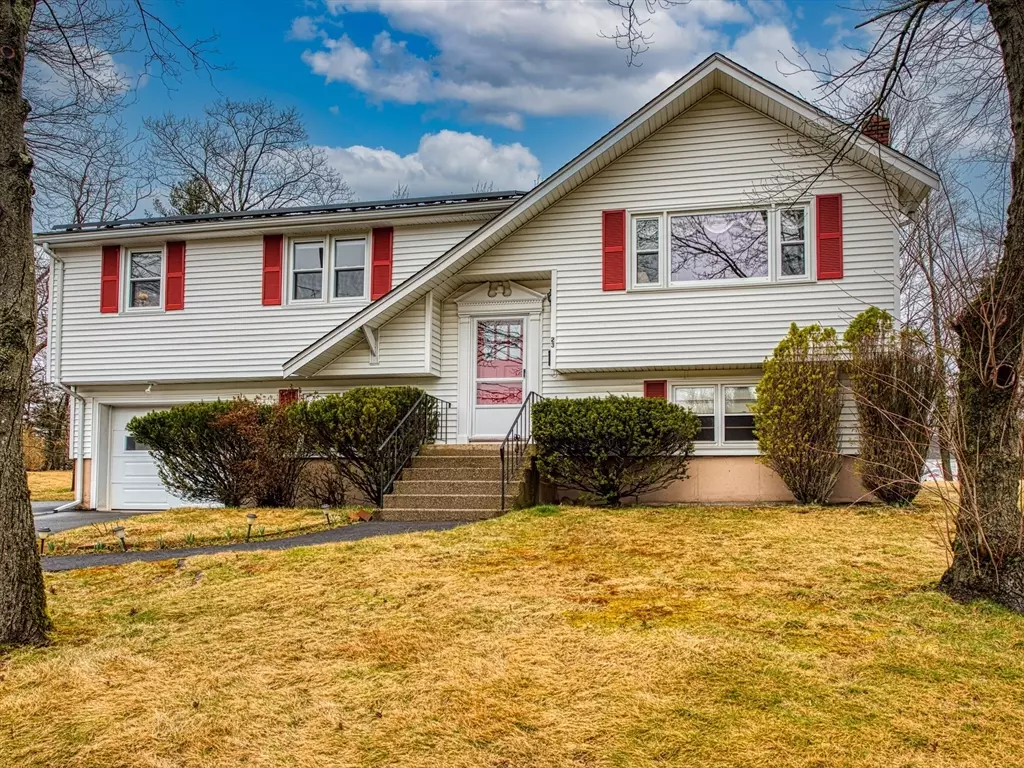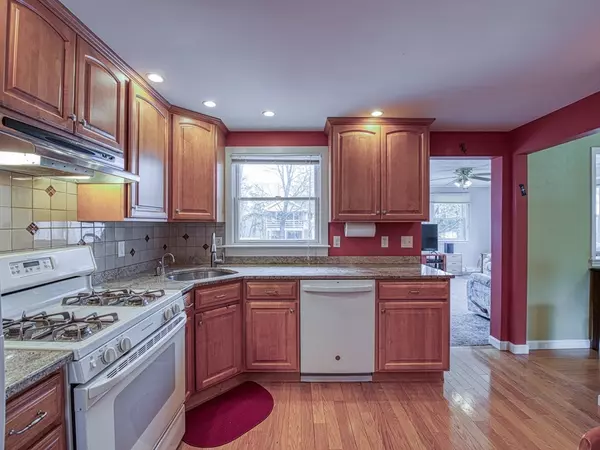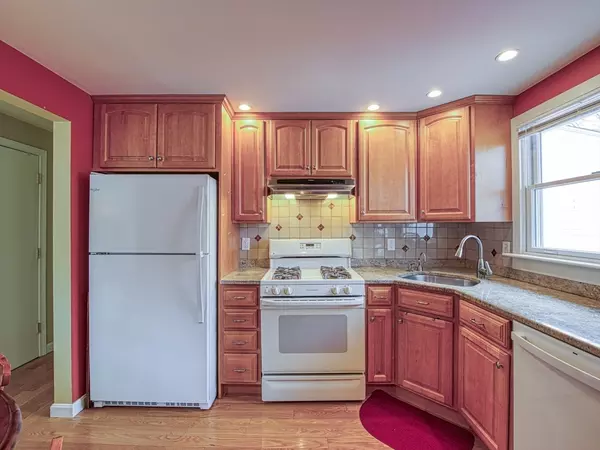$772,000
$749,900
2.9%For more information regarding the value of a property, please contact us for a free consultation.
23 Indian Lane Sharon, MA 02067
3 Beds
2.5 Baths
2,222 SqFt
Key Details
Sold Price $772,000
Property Type Single Family Home
Sub Type Single Family Residence
Listing Status Sold
Purchase Type For Sale
Square Footage 2,222 sqft
Price per Sqft $347
MLS Listing ID 73219018
Sold Date 05/24/24
Style Raised Ranch
Bedrooms 3
Full Baths 2
Half Baths 1
HOA Y/N false
Year Built 1970
Annual Tax Amount $9,843
Tax Year 2023
Lot Size 0.460 Acres
Acres 0.46
Property Description
Beautifully updated 3 bedroom, 2.5 bath home on quiet cul de sac located 1/2 mile to Sharon center. Main level features a sunny Living Room with picture window and beautiful hardwood floors that flows into the elegant Dining Room & updated eat in kitchen featuring GRANITE counters, cabinets galore and adjacent pantry closet. From kitchen, enter the bright & sunny Family Room overlooking the private yard & access to deck. Three good size bedrooms including an expanded primary suite with bay window, walk in closet, en-suite full bath with jacuzzi tub and linen closet. The 2nd full bath rounds out the main level. The finished lower level features a spacious play room, OFFICE, or bonus Bedroom, 1/2 bath, laundry area, utility room and access to large 2-car garage (tandem) with extra storage space. Other features include GAS cooking & heating, Central AC and custom closet systems. Enjoy Sharon's award winning public schools, lake, parks, playgrounds, commuter train to Boston and Providence.
Location
State MA
County Norfolk
Zoning Res
Direction North Main Street to Maskwonicut to Greenwood to Indian Lane. End of cul de sac
Rooms
Family Room Ceiling Fan(s), Flooring - Wall to Wall Carpet
Basement Full, Finished, Walk-Out Access, Interior Entry, Garage Access
Primary Bedroom Level First
Dining Room Flooring - Hardwood
Kitchen Flooring - Hardwood, Dining Area, Pantry, Countertops - Stone/Granite/Solid, Cabinets - Upgraded, Recessed Lighting, Remodeled
Interior
Interior Features Office, Play Room
Heating Forced Air, Natural Gas, Fireplace
Cooling Central Air
Flooring Tile, Carpet, Hardwood, Flooring - Wall to Wall Carpet
Fireplaces Number 1
Appliance Gas Water Heater, Range, Dishwasher, Refrigerator, Washer, Dryer
Laundry In Basement
Exterior
Exterior Feature Deck
Garage Spaces 2.0
Community Features Public Transportation, Shopping, Tennis Court(s), Park, Golf, Medical Facility, Bike Path, Conservation Area, Highway Access, House of Worship, Private School, Public School, T-Station
Utilities Available for Gas Range
Waterfront false
Waterfront Description Beach Front,Lake/Pond,1 to 2 Mile To Beach,Beach Ownership(Public)
Roof Type Shingle
Total Parking Spaces 4
Garage Yes
Building
Lot Description Corner Lot
Foundation Concrete Perimeter
Sewer Private Sewer
Water Public
Schools
Elementary Schools Cottage
Middle Schools Sharon
High Schools Sharon
Others
Senior Community false
Read Less
Want to know what your home might be worth? Contact us for a FREE valuation!

Our team is ready to help you sell your home for the highest possible price ASAP
Bought with Non Member • Non Member Office






