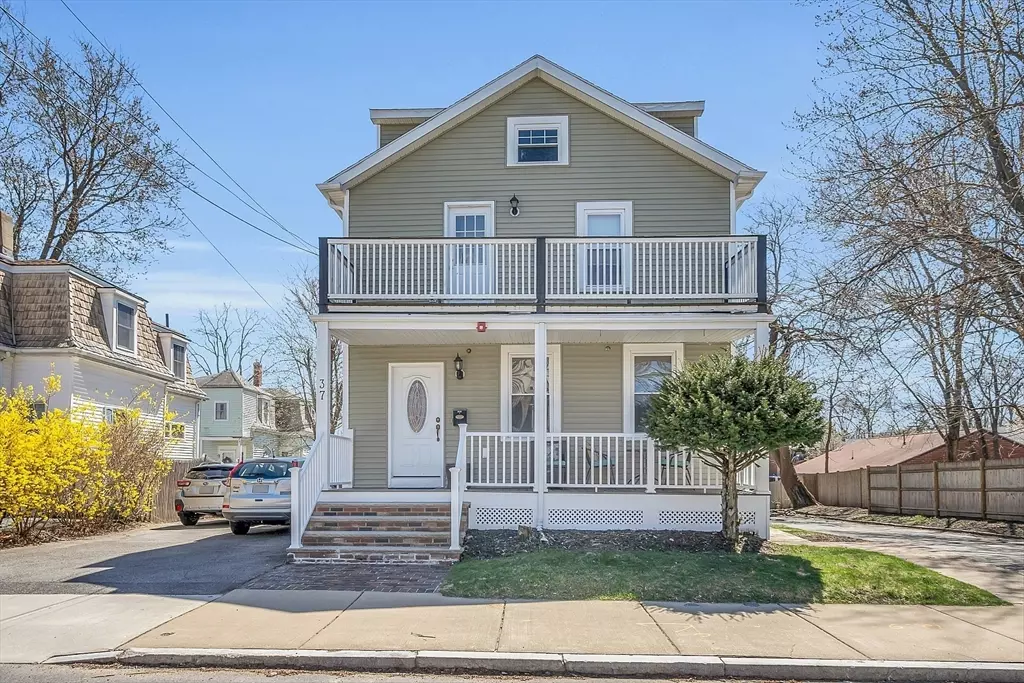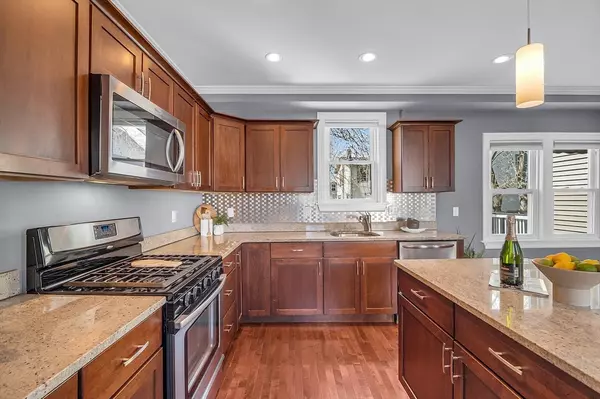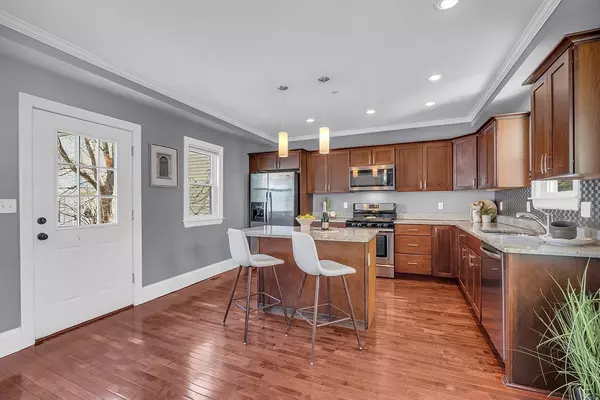$915,000
$834,900
9.6%For more information regarding the value of a property, please contact us for a free consultation.
37 Prescott Street #2 Medford, MA 02155
3 Beds
2.5 Baths
1,775 SqFt
Key Details
Sold Price $915,000
Property Type Condo
Sub Type Condominium
Listing Status Sold
Purchase Type For Sale
Square Footage 1,775 sqft
Price per Sqft $515
MLS Listing ID 73225588
Sold Date 05/24/24
Bedrooms 3
Full Baths 2
Half Baths 1
HOA Fees $275/mo
Year Built 1900
Annual Tax Amount $5,645
Tax Year 2024
Property Description
Standing ovation for this location! This 3 level townhome lives like a single family & is ideally located near Whole Foods, West Medford Square, commuter rail, shops, restaurants & so MUCH more! Step into the sunny, open living space of the kitchen, dining area & living room where you will be able to meal prep, entertain or relax & still be part of all the action. Bring your entertaining outdoors as you step out to your multi-level deck overlooking your lush green yard! The 2nd floor boasts the primary suite w/skylights, en-suite & generous closet space, 2 additional bedrooms, full bath & laundry. The 3rd floor flex-space can be used as family room, home office, man-cave, kids' space - the possibilities are endless. Your unit has direct access to the basement for additional storage or workout space. Additional features: maintenance free siding, as of 2010 all new windows, roof, siding, heat, AC, plumbing, electric PLUS more. Offers due Wed 4/24@12pm.
Location
State MA
County Middlesex
Zoning RES
Direction Route 16 to Auburn Street to Prescott Street
Rooms
Family Room Flooring - Wall to Wall Carpet, Recessed Lighting
Basement Y
Primary Bedroom Level Second
Dining Room Flooring - Hardwood, Open Floorplan
Kitchen Flooring - Hardwood, Dining Area, Countertops - Stone/Granite/Solid, Kitchen Island, Deck - Exterior, Exterior Access, Open Floorplan, Recessed Lighting, Stainless Steel Appliances, Gas Stove, Lighting - Pendant
Interior
Heating Forced Air, Natural Gas
Cooling Central Air
Flooring Tile, Carpet, Hardwood
Appliance Range, Dishwasher, Disposal, Microwave, Refrigerator, Washer, Dryer, Plumbed For Ice Maker
Laundry Second Floor, In Unit, Electric Dryer Hookup, Washer Hookup
Exterior
Exterior Feature Deck, Rain Gutters
Community Features Public Transportation, Shopping, Park, Medical Facility, Laundromat, Bike Path, Conservation Area, Highway Access, House of Worship, Private School, Public School, T-Station, University
Utilities Available for Gas Range, for Electric Dryer, Washer Hookup, Icemaker Connection
Roof Type Shingle
Total Parking Spaces 2
Garage No
Building
Story 3
Sewer Public Sewer
Water Public
Schools
Elementary Schools Brooks
Middle Schools Mcglynn/Andrews
High Schools Mhs
Others
Pets Allowed Yes
Senior Community false
Read Less
Want to know what your home might be worth? Contact us for a FREE valuation!

Our team is ready to help you sell your home for the highest possible price ASAP
Bought with Denman Drapkin Group • Compass






