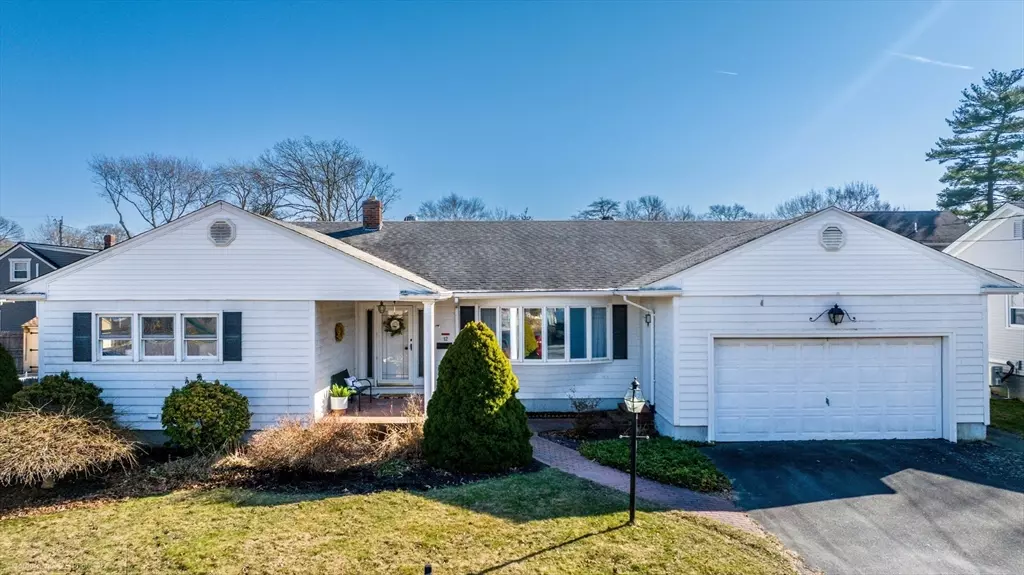$510,000
$499,800
2.0%For more information regarding the value of a property, please contact us for a free consultation.
12 York St New Bedford, MA 02745
3 Beds
2 Baths
1,971 SqFt
Key Details
Sold Price $510,000
Property Type Single Family Home
Sub Type Single Family Residence
Listing Status Sold
Purchase Type For Sale
Square Footage 1,971 sqft
Price per Sqft $258
MLS Listing ID 73213774
Sold Date 05/17/24
Style Ranch
Bedrooms 3
Full Baths 2
HOA Y/N false
Year Built 1963
Annual Tax Amount $6,806
Tax Year 2023
Lot Size 7,405 Sqft
Acres 0.17
Property Description
Charming & Spacious, that's what 12 York Street is all about! This 3 bedroom, 2 bath oversized Ranch-style home nestled in New Bedford offers 1,971 sq ft. of comfortable living space. Located in a serene, quiet neighborhood, the property boast an oversized 2-car garage. As you step into the main living area you're greeted by gleaming hardwood floors, a striking black designer wall & an oversized sun-lit bow window, not to mention the additional 2nd living area contains an amazing coffee bar. While the expansive eat-in kitchen is a chef's dream, featuring ample space, abundant cabinetry, large double-tiered island & sliders leading to the back yard, ideal for entertaining. Additional highlights include a walk-up attic, But the real surprise awaits in the basement – an unexpected amount of space, perfect for additional living or entertaining, with a convenient walkout. This location offers both tranquility & accessibility. Don’t miss your chance to call this gem HOME!
Location
State MA
County Bristol
Zoning RA
Direction GPS
Rooms
Family Room Closet, Flooring - Hardwood, Wet Bar
Basement Partially Finished, Walk-Out Access, Sump Pump
Primary Bedroom Level Main, First
Kitchen Flooring - Vinyl, Dining Area, Countertops - Stone/Granite/Solid, Kitchen Island, Exterior Access, Open Floorplan, Slider, Lighting - Pendant
Interior
Interior Features Walk-up Attic
Heating Oil
Cooling Window Unit(s)
Flooring Tile, Vinyl, Hardwood
Appliance Oven, Range
Laundry In Basement
Exterior
Exterior Feature Porch, Fenced Yard
Garage Spaces 2.0
Fence Fenced/Enclosed, Fenced
Community Features Public Transportation, Shopping, Tennis Court(s), Park, Walk/Jog Trails, Golf, Medical Facility, Laundromat, Bike Path, Highway Access, House of Worship, Private School, Public School, T-Station, University
Roof Type Shingle
Total Parking Spaces 2
Garage Yes
Building
Foundation Concrete Perimeter
Sewer Public Sewer
Water Public
Others
Senior Community false
Read Less
Want to know what your home might be worth? Contact us for a FREE valuation!

Our team is ready to help you sell your home for the highest possible price ASAP
Bought with Ruth Andrade • 110 Realty Group






