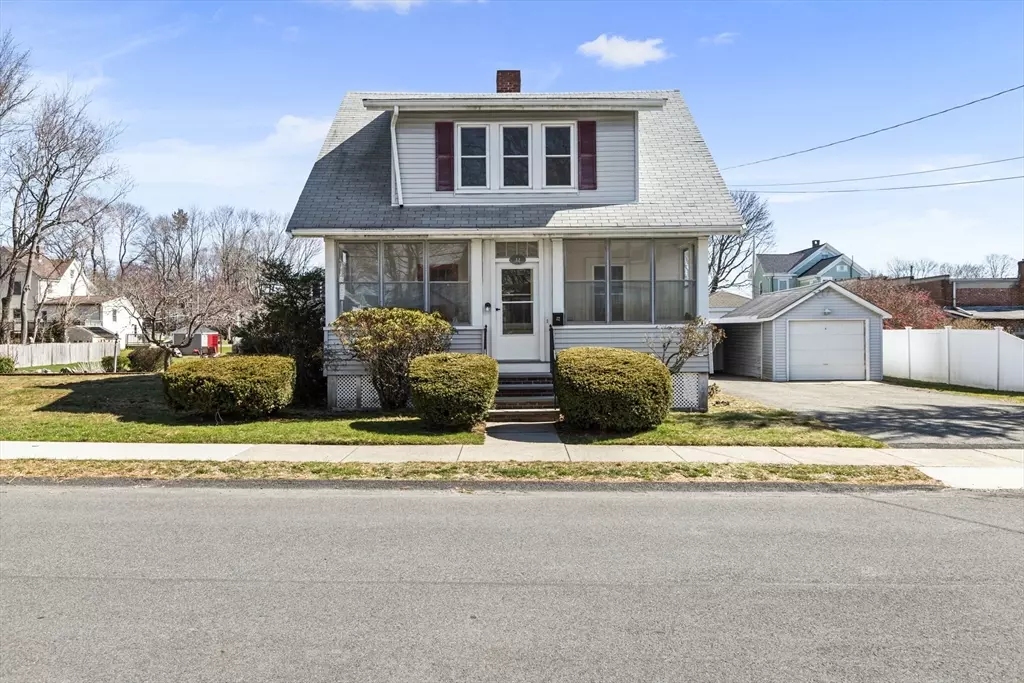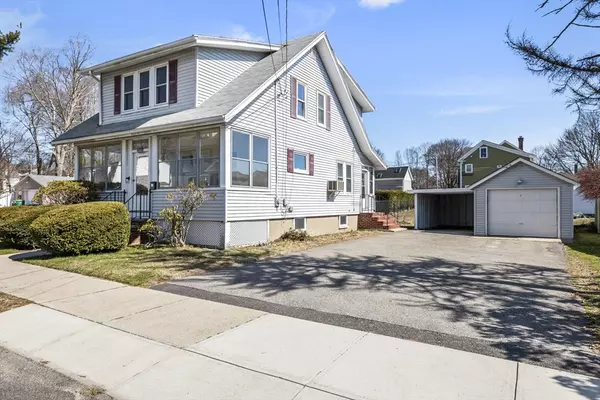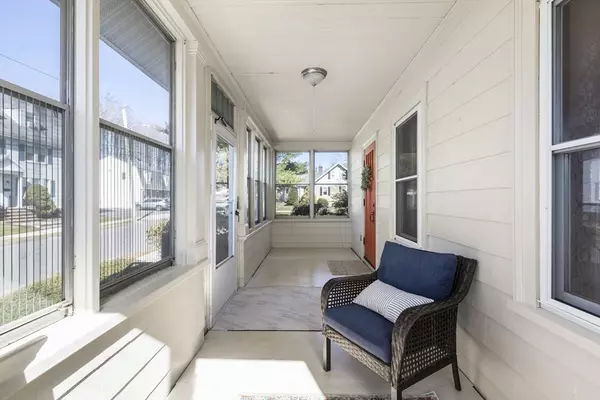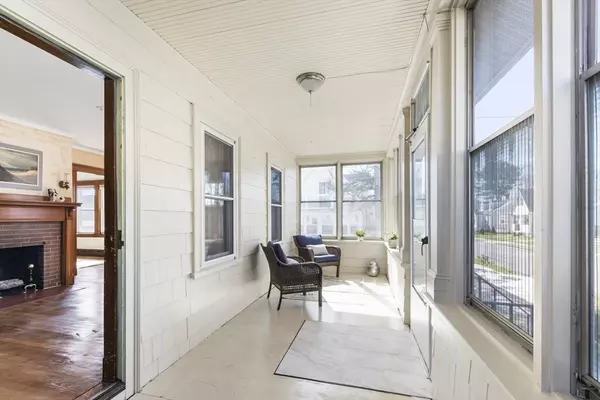$625,000
$599,900
4.2%For more information regarding the value of a property, please contact us for a free consultation.
32 Brookfield Rd Norwood, MA 02062
3 Beds
1.5 Baths
1,347 SqFt
Key Details
Sold Price $625,000
Property Type Single Family Home
Sub Type Single Family Residence
Listing Status Sold
Purchase Type For Sale
Square Footage 1,347 sqft
Price per Sqft $463
MLS Listing ID 73221686
Sold Date 05/15/24
Style Craftsman
Bedrooms 3
Full Baths 1
Half Baths 1
HOA Y/N false
Year Built 1930
Annual Tax Amount $5,693
Tax Year 2024
Lot Size 10,890 Sqft
Acres 0.25
Property Description
In the heart of Norwood, just 1 mile to town common is this 3 BD 1.5 BA home with period details and windows throughout. Curl up on a winter's night in the fireplaced living room.The dining room is the perfect place to gather while the custom built-in holds your cherished dinnerware set. The spacious kitchen is ready for you to bake homemade meals and cookies like you remember from yesteryear with a double wall oven, plentiful counter space, abundance of cabinetry and beautiful windows overlooking the yard. Three good size bedrooms and a full bath with tile round out the second floor. The home sits on a large double lot that is ready for picnics, gardening, entertaining and outdoor activities. Front and back sunrooms ensure wonderful spots for reading or watching the world go by. Add your tasteful modern updates to turn this beautiful craftsman home into a modern meets old world stunner. Close to rte 1, 95, 93 and a1/2 mile to Norwood Central T-Station
Location
State MA
County Norfolk
Zoning Res
Direction Rte 1A to Brookfield Rd
Rooms
Basement Full, Walk-Out Access, Interior Entry
Primary Bedroom Level Second
Dining Room Flooring - Hardwood, Lighting - Overhead
Kitchen Window(s) - Picture, Lighting - Overhead
Interior
Interior Features Lighting - Overhead, Sun Room, Mud Room
Heating Baseboard, Natural Gas
Cooling Wall Unit(s)
Flooring Tile, Hardwood
Fireplaces Number 1
Fireplaces Type Living Room
Appliance Oven, Dishwasher, Microwave, Range, Refrigerator, Washer, Dryer
Exterior
Exterior Feature Patio, Rain Gutters
Garage Spaces 1.0
Community Features Public Transportation, Shopping, Park, Walk/Jog Trails, Golf, Medical Facility, Laundromat, Conservation Area, Highway Access, House of Worship, Private School, Public School, T-Station
Total Parking Spaces 4
Garage Yes
Building
Foundation Concrete Perimeter
Sewer Public Sewer
Water Public
Architectural Style Craftsman
Others
Senior Community false
Read Less
Want to know what your home might be worth? Contact us for a FREE valuation!

Our team is ready to help you sell your home for the highest possible price ASAP
Bought with Nicole Stabnikov • Red Tree Real Estate





