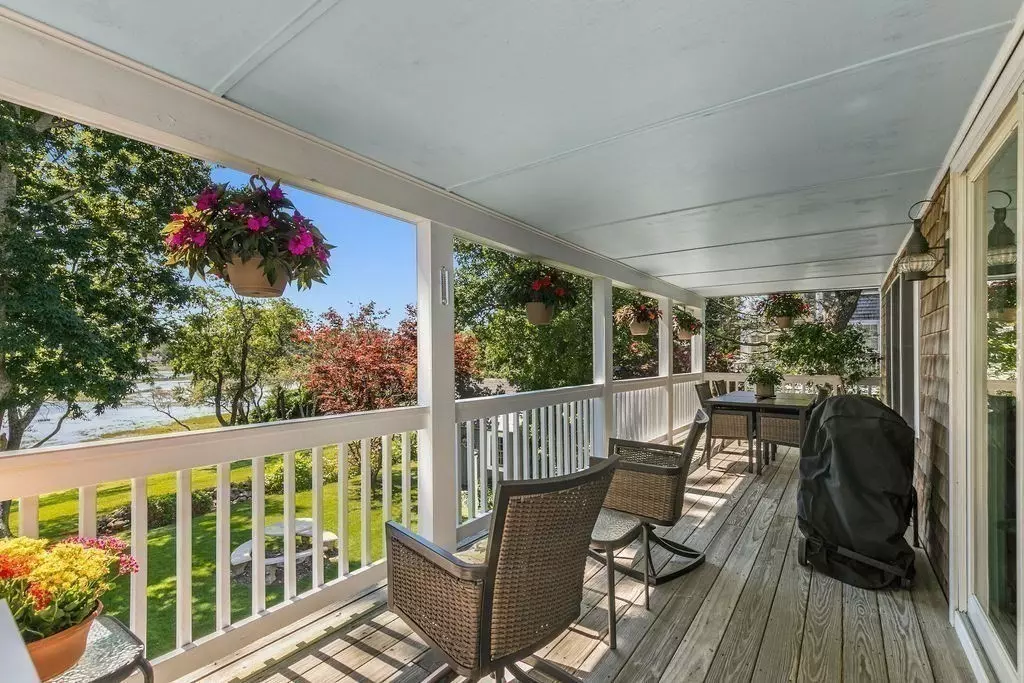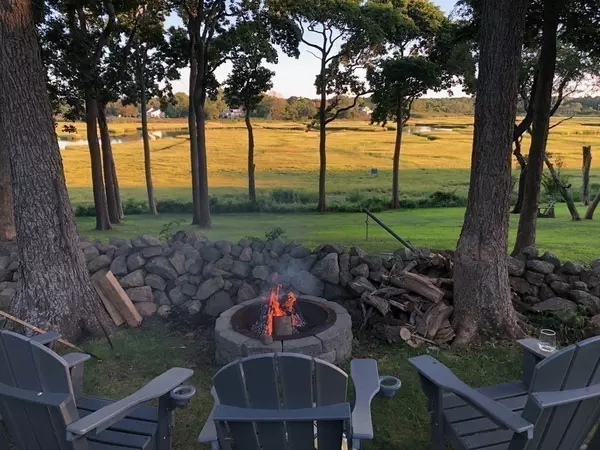$1,373,000
$1,375,000
0.1%For more information regarding the value of a property, please contact us for a free consultation.
72 Dillingham Ave Sandwich, MA 02563
3 Beds
3 Baths
2,240 SqFt
Key Details
Sold Price $1,373,000
Property Type Single Family Home
Sub Type Single Family Residence
Listing Status Sold
Purchase Type For Sale
Square Footage 2,240 sqft
Price per Sqft $612
MLS Listing ID 73210740
Sold Date 05/15/24
Style Colonial
Bedrooms 3
Full Baths 2
Half Baths 2
HOA Y/N false
Year Built 2000
Annual Tax Amount $12,184
Tax Year 2024
Lot Size 10,454 Sqft
Acres 0.24
Property Description
Find exceptional privacy in this home for all seasons. Spectacular views create some of the magic of this beautifully maintained home overlooking the salt marsh in Town Neck. With direct backyard access to the water, enjoy paddleboarding, tubing, kayaking and fishing. Feel the gentle breezes and take in the enchanting sights of nature from the multiple decks. Inside, the magic continues. From the center foyer, the French doors frame the panoramic view of the lush lawn meeting the marsh. A wall of windows in the open kitchen and family room creates a light-filled space and a connection to the extraordinarily private backyard. Also, on the main floor, there is a formal dining room, a home office, and a powder room. A spacious, ensuite main bedroom with a walk-in closet and access to two decks plus two more bedrooms and a full bath complete the second floor. The LL offers 600 more square feet of living space. A true year-round Cape staycation. Buyers/buyer's agent, verify all herein.
Location
State MA
County Barnstable
Zoning R-1
Direction Take Tupper Rd. to Town Neck Rd. Turn right onto Dillingham Ave. Welcome to #72 on the marsh.
Rooms
Family Room Bathroom - Half, Open Floorplan, Recessed Lighting, Slider, Gas Stove
Basement Full
Dining Room Flooring - Laminate, Window(s) - Picture, French Doors
Kitchen Flooring - Laminate, Dining Area, Pantry, Countertops - Stone/Granite/Solid, French Doors, Breakfast Bar / Nook, Cabinets - Upgraded, Deck - Exterior, Exterior Access, Open Floorplan, Recessed Lighting, Gas Stove
Interior
Interior Features Bathroom - Half, Countertops - Stone/Granite/Solid, Cabinets - Upgraded, Open Floorplan, Recessed Lighting, Slider
Heating Baseboard, Natural Gas, Ductless
Cooling Ductless
Flooring Tile, Carpet, Laminate
Fireplaces Number 2
Appliance Gas Water Heater, Second Dishwasher, Gas Cooktop
Exterior
Exterior Feature Deck - Composite, Patio, Covered Patio/Deck, Balcony, Storage, Professional Landscaping, Outdoor Shower, Stone Wall
Garage Spaces 1.0
Community Features Shopping, Medical Facility, Conservation Area, Highway Access, Marina
Waterfront true
Waterfront Description Waterfront,Beach Front,Frontage,Marsh,Private,Bay,1/10 to 3/10 To Beach
View Y/N Yes
View Scenic View(s)
Roof Type Shingle
Total Parking Spaces 4
Garage Yes
Building
Lot Description Cleared, Gentle Sloping, Marsh
Foundation Concrete Perimeter
Sewer Private Sewer
Water Public
Others
Senior Community false
Read Less
Want to know what your home might be worth? Contact us for a FREE valuation!

Our team is ready to help you sell your home for the highest possible price ASAP
Bought with Kimberly Stockwell • Ermine Lovell Real Estate






