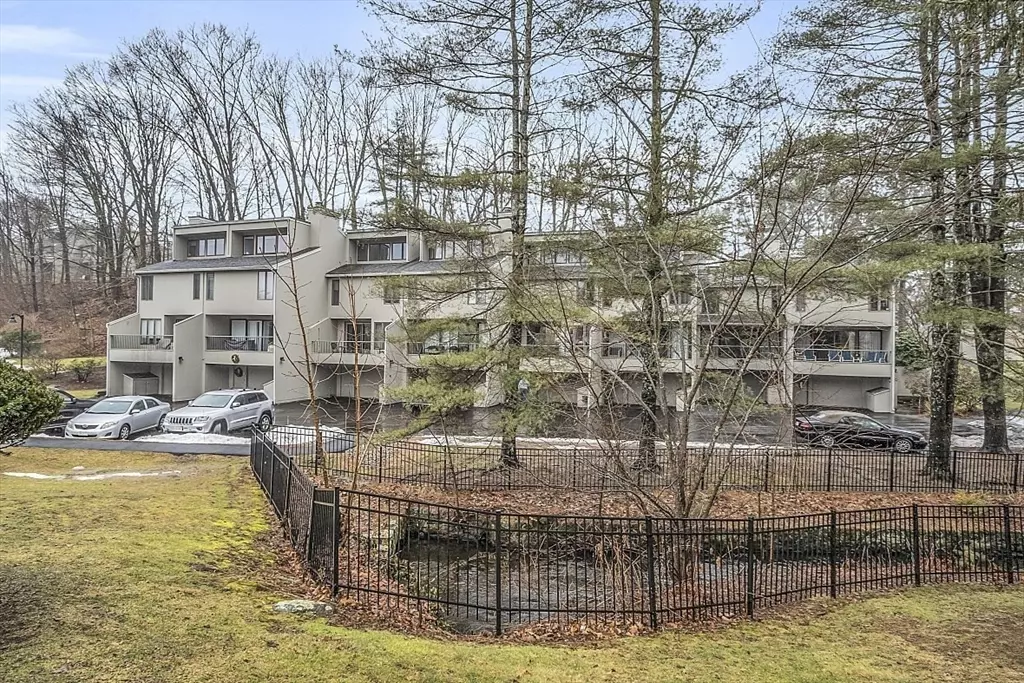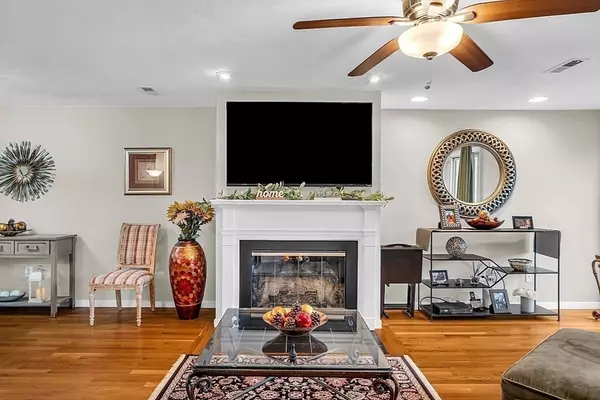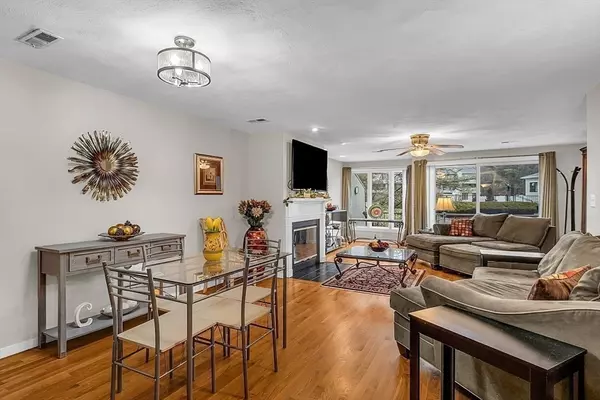$530,000
$559,900
5.3%For more information regarding the value of a property, please contact us for a free consultation.
75 Mill Pond #75 North Andover, MA 01845
3 Beds
3.5 Baths
2,000 SqFt
Key Details
Sold Price $530,000
Property Type Condo
Sub Type Condominium
Listing Status Sold
Purchase Type For Sale
Square Footage 2,000 sqft
Price per Sqft $265
MLS Listing ID 73198312
Sold Date 04/30/24
Bedrooms 3
Full Baths 3
Half Baths 1
HOA Fees $790/mo
Year Built 1976
Annual Tax Amount $5,220
Tax Year 2024
Lot Size 3,484 Sqft
Acres 0.08
Property Description
ABSOLUTELY BEAUTIFUL MILL POND TOWNHOME!, A home for all seasons. 7 tastefully, updated, spacious rooms, 3 bedrooms,1 en suite, 3 & 1/2 tiled baths, loft with views overlooking complex, ponds, & hills Light & bright throughout with open concept living & dining room, with hardwood floors, great entertaining with a cozy gas fireplace or enjoy adjoining deck on a warm Summer night. Fabulous working kitchen with white cabinets updated stainless appliances, new counters, arched opening to the breakfast nook & dining room ,not to miss the party. Enjoy your fenced in patio come Spring. New terrific lower level with an in home office, exercise room, den, or you decide, & a new 3/4 bath. Gas heat, & electrical updates, Beautiful updated Club House & pool just steps away. Breathtaking hiking trails nearby, paddle boating with Town Permit on nearby lake & pond. Fabulous restaurants, shops, Old Center, library, events on the Common, Great commuter location, etc. Welcome to the carefree condo life!
Location
State MA
County Essex
Zoning R4
Direction Pleasant Street to Stevens Street at sharp turn. Turn left at sign. All the way to end of road #75.
Rooms
Basement Y
Primary Bedroom Level Second
Dining Room Flooring - Hardwood, Breakfast Bar / Nook, Cable Hookup, Exterior Access, Open Floorplan, Archway
Kitchen Flooring - Stone/Ceramic Tile, Countertops - Upgraded, Breakfast Bar / Nook, Open Floorplan, Remodeled, Stainless Steel Appliances, Archway
Interior
Interior Features Bathroom - Half, Bathroom - Tiled With Shower Stall, Bathroom - 3/4, Closet, Countertops - Stone/Granite/Solid, Home Office-Separate Entry, 3/4 Bath
Heating Forced Air, Natural Gas
Cooling Central Air
Flooring Wood, Tile, Carpet, Hardwood, Stone / Slate, Flooring - Stone/Ceramic Tile
Fireplaces Number 1
Fireplaces Type Living Room
Appliance Range, Dishwasher, Disposal, Microwave
Laundry Electric Dryer Hookup, Washer Hookup, Second Floor
Exterior
Exterior Feature Porch, Patio - Enclosed, Fenced Yard, Professional Landscaping, Tennis Court(s)
Garage Spaces 1.0
Fence Fenced
Community Features Public Transportation, Shopping, Tennis Court(s), Park, Walk/Jog Trails, Golf, Bike Path, Conservation Area, Highway Access, Private School, Public School, T-Station
Waterfront false
Waterfront Description Beach Front,Lake/Pond,1/10 to 3/10 To Beach,Beach Ownership(Public)
Roof Type Shingle
Total Parking Spaces 2
Garage Yes
Building
Story 4
Sewer Public Sewer
Water Public
Schools
Elementary Schools Kittredge
Middle Schools North Andover
High Schools North Andover
Others
Pets Allowed Yes
Senior Community false
Read Less
Want to know what your home might be worth? Contact us for a FREE valuation!

Our team is ready to help you sell your home for the highest possible price ASAP
Bought with The Durling Group • Leading Edge Real Estate






