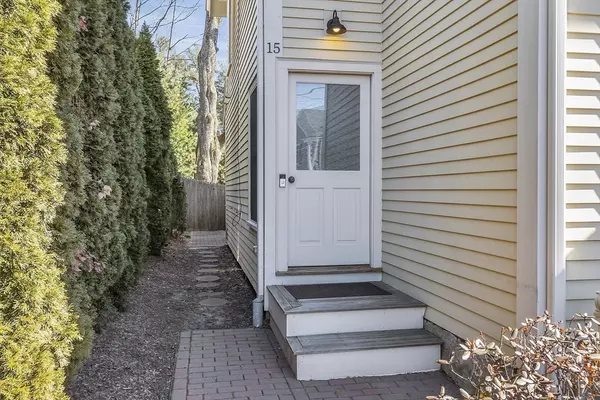$775,000
$749,900
3.3%For more information regarding the value of a property, please contact us for a free consultation.
15 Fletcher Road #15 Bedford, MA 01730
2 Beds
2 Baths
1,908 SqFt
Key Details
Sold Price $775,000
Property Type Condo
Sub Type Condominium
Listing Status Sold
Purchase Type For Sale
Square Footage 1,908 sqft
Price per Sqft $406
MLS Listing ID 73202395
Sold Date 04/30/24
Bedrooms 2
Full Baths 2
HOA Fees $300/mo
Year Built 1912
Annual Tax Amount $8,956
Tax Year 2023
Property Description
Welcome to beautiful 15 Fletcher Road in Bedford Center, the perfect home for those seeking a stylish, comfortable and practical lifestyle! Once the go-to Ye Olde Country Store, this bright condo packs 1910s charm w/ beams, pine flooring, built-ins & eves while a modern floor plan, oversized windows & high-end finishes were added by a renowned local builder in its 2016 makeover. Overlooking the family & dining rooms, the white & sunlit kitchen brings inset cabinetry, a large granite island w/ sink, shiny appliances & quick access to laundry. Beyond the open-concept area, are the primary suite w/ walk-in closet, and spacious 2nd bed. The bright loft is a versatile spot for office, guest and/or playroom. In the lower level, another finished area for gym + storage. Outdoors, you’ll enjoy warm days on the side deck and private patio. A smart, energy-efficient home close to the city w/ the perks of suburbs: town festivities, library, playground, bike path, trails, restaurants, shops & more!
Location
State MA
County Middlesex
Zoning COM / GR/C
Direction Great Rd (Rt 4) to Fletcher Rd.
Rooms
Family Room Flooring - Hardwood, Recessed Lighting
Basement Y
Primary Bedroom Level Second
Dining Room Flooring - Hardwood
Kitchen Flooring - Hardwood, Countertops - Stone/Granite/Solid, Kitchen Island, Breakfast Bar / Nook, Open Floorplan, Recessed Lighting, Stainless Steel Appliances, Gas Stove
Interior
Interior Features Recessed Lighting, Bonus Room, Exercise Room, Central Vacuum
Heating Forced Air, Natural Gas, Electric
Cooling Central Air
Flooring Wood, Tile, Carpet, Hardwood, Flooring - Stone/Ceramic Tile
Appliance Range, Dishwasher, Disposal, Microwave, Refrigerator, Washer, Dryer
Laundry Electric Dryer Hookup, Washer Hookup, In Unit
Exterior
Exterior Feature Deck, Patio, Screens, Rain Gutters, Sprinkler System
Community Features Public Transportation, Shopping, Walk/Jog Trails, Bike Path, Conservation Area, Highway Access, House of Worship, Public School
Utilities Available for Gas Range, for Electric Range, for Electric Dryer
Waterfront false
Roof Type Shingle
Total Parking Spaces 2
Garage No
Building
Story 3
Sewer Public Sewer
Water Public
Schools
Elementary Schools Davis/Lane
Middle Schools John Glenn
High Schools Bedford High
Others
Pets Allowed Yes w/ Restrictions
Senior Community false
Read Less
Want to know what your home might be worth? Contact us for a FREE valuation!

Our team is ready to help you sell your home for the highest possible price ASAP
Bought with Mark Lesses Group • Coldwell Banker Realty - New England Home Office






