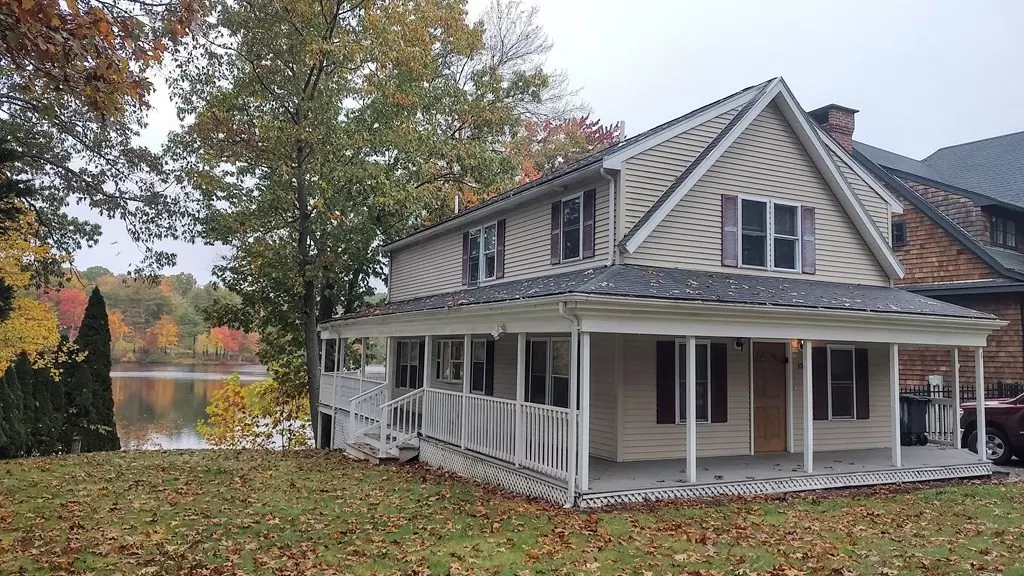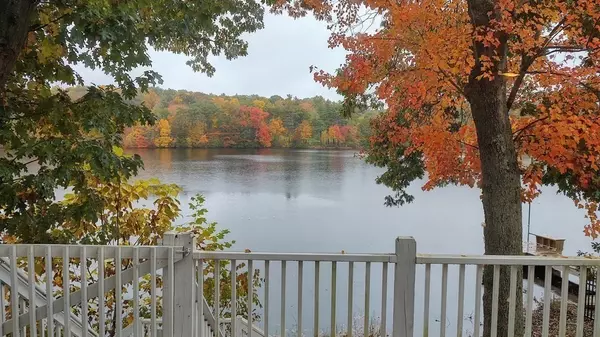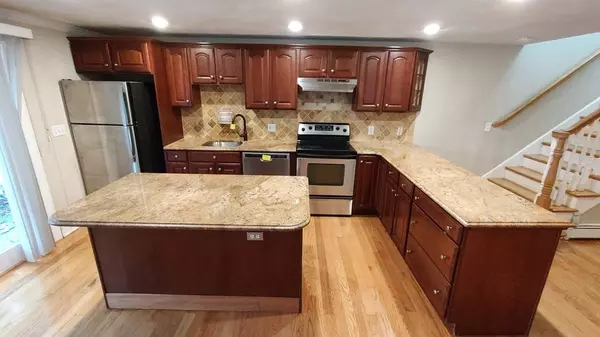$672,000
$584,900
14.9%For more information regarding the value of a property, please contact us for a free consultation.
131 Lake Drive Stoughton, MA 02072
2 Beds
2.5 Baths
1,844 SqFt
Key Details
Sold Price $672,000
Property Type Single Family Home
Sub Type Single Family Residence
Listing Status Sold
Purchase Type For Sale
Square Footage 1,844 sqft
Price per Sqft $364
Subdivision Ames Pond
MLS Listing ID 73189435
Sold Date 04/30/24
Style Colonial,Farmhouse
Bedrooms 2
Full Baths 2
Half Baths 1
HOA Y/N false
Year Built 1944
Annual Tax Amount $5,973
Tax Year 2023
Lot Size 7,405 Sqft
Acres 0.17
Property Description
New to market! Beautiful pondfront home! Vacation at home in this updated 2 bedroom plus office, 2.5 bath home with beautiful scenic views of Ames Pond. Great for kayaking, canoeing, fishing, and swimming. Beautiful open floor plan with back deck for entertaining plus charming wrap around front porch. Modern kitchen and bathrooms, plus fireplace in living room. Lower level playroom and workshop area with access to the back yard. Main bedroom with full bath and walk-in closet, plus picture window with views of pond and nature. Move-in and enjoy this beautiful setting! A short ride to the Stoughton commuter rail station.
Location
State MA
County Norfolk
Area South Stoughton
Zoning RA
Direction West Street to Lake Drive
Rooms
Basement Partially Finished, Walk-Out Access, Interior Entry
Primary Bedroom Level Second
Dining Room Flooring - Hardwood, Deck - Exterior, Exterior Access
Kitchen Closet/Cabinets - Custom Built, Flooring - Hardwood, Dining Area, Countertops - Stone/Granite/Solid, Kitchen Island, Deck - Exterior, Exterior Access, Open Floorplan, Stainless Steel Appliances, Peninsula
Interior
Interior Features Closet, Office, Play Room
Heating Baseboard, Oil
Cooling None
Flooring Wood, Carpet, Flooring - Stone/Ceramic Tile
Fireplaces Number 1
Fireplaces Type Living Room
Appliance Water Heater, Range, Dishwasher, Refrigerator, Range Hood
Exterior
Exterior Feature Porch, Deck
Community Features Public Transportation, Shopping, Park, Walk/Jog Trails, Golf, Medical Facility, Highway Access, House of Worship, Public School, T-Station
Waterfront Description Waterfront,Beach Front,Pond,Frontage,Direct Access,Lake/Pond,3/10 to 1/2 Mile To Beach,Beach Ownership(Public)
View Y/N Yes
View Scenic View(s)
Roof Type Shingle
Total Parking Spaces 2
Garage No
Building
Lot Description Other
Foundation Concrete Perimeter
Sewer Private Sewer
Water Private
Schools
Elementary Schools Gibbons
Middle Schools O'Donnell
High Schools Stoughton
Others
Senior Community false
Special Listing Condition Real Estate Owned
Read Less
Want to know what your home might be worth? Contact us for a FREE valuation!

Our team is ready to help you sell your home for the highest possible price ASAP
Bought with Angela Bergin • William Raveis R.E. & Home Services






