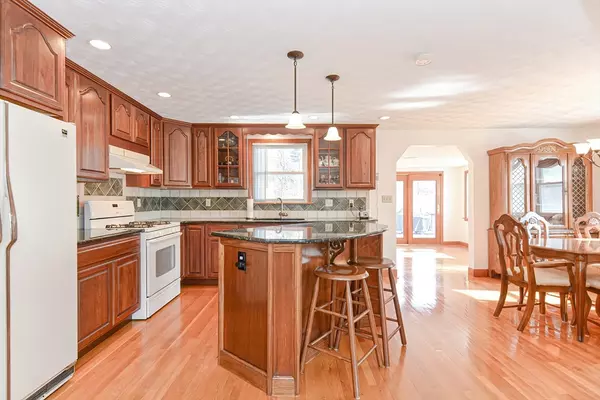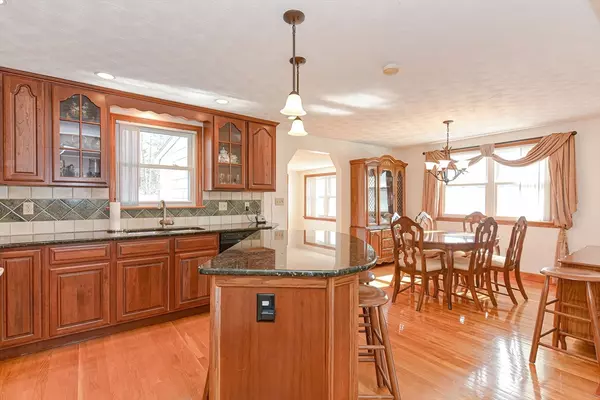$630,000
$609,900
3.3%For more information regarding the value of a property, please contact us for a free consultation.
118 Chisholm Rd Stoughton, MA 02072
4 Beds
2 Baths
2,275 SqFt
Key Details
Sold Price $630,000
Property Type Single Family Home
Sub Type Single Family Residence
Listing Status Sold
Purchase Type For Sale
Square Footage 2,275 sqft
Price per Sqft $276
MLS Listing ID 73201099
Sold Date 04/26/24
Style Ranch
Bedrooms 4
Full Baths 2
HOA Y/N false
Year Built 1964
Annual Tax Amount $6,290
Tax Year 2023
Lot Size 0.590 Acres
Acres 0.59
Property Description
New Listing!! Pretty as a Picture 4 Bedroom , 2 FULL Bath Sprawling Ranch w/ Finished Basement PERFECT for Extended Family and Located On a Side Street In a GREAT Neighborhood (Gibbons School) . This Open Floor Plan Home has been METICULOUSLY MAINTAINED Through The Years and with all the Right Touches! Home Features: Solid Cherry Eat-In Kitchen w/ Granite Counter Tops, Stone Back Splash & Big Kitchen Island, Beautiful Dining Room Area, Living Room w/ Fireplace & Large Bow Window, BONUS Family Room Addition off the Back of Home that Leads to Back Deck Overlooking HUGE Back Yard. Bottom Level Boast a Family Room w/ Gas Fireplace, LARGE Island PERFECT for Entertaining , Second Kitchen, 4th Bedroom/Office, Full Bathroom and Storage Areas. Maintenance Free Vinyl Siding, Sprinkler System, Town Sewer & Water, NEW Central Air and Recently Installed Heating System.
Location
State MA
County Norfolk
Zoning RB
Direction GPS
Rooms
Basement Full, Sump Pump
Primary Bedroom Level First
Interior
Interior Features Kitchen, Media Room
Heating Forced Air, Natural Gas
Cooling Central Air
Fireplaces Number 2
Laundry In Basement
Exterior
Exterior Feature Professional Landscaping, Sprinkler System
Roof Type Shingle
Total Parking Spaces 8
Garage No
Building
Lot Description Corner Lot, Other
Foundation Concrete Perimeter
Sewer Public Sewer
Water Public
Schools
Elementary Schools Gibbons
Middle Schools O'Donnell
High Schools Stoutness High
Others
Senior Community false
Read Less
Want to know what your home might be worth? Contact us for a FREE valuation!

Our team is ready to help you sell your home for the highest possible price ASAP
Bought with Remy Estelien • Reva Capital Realty






